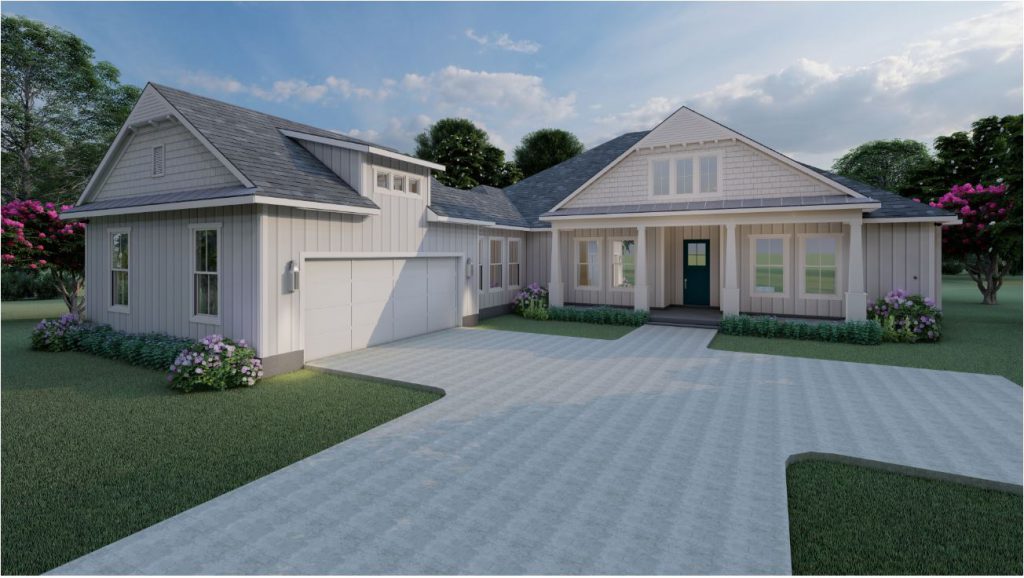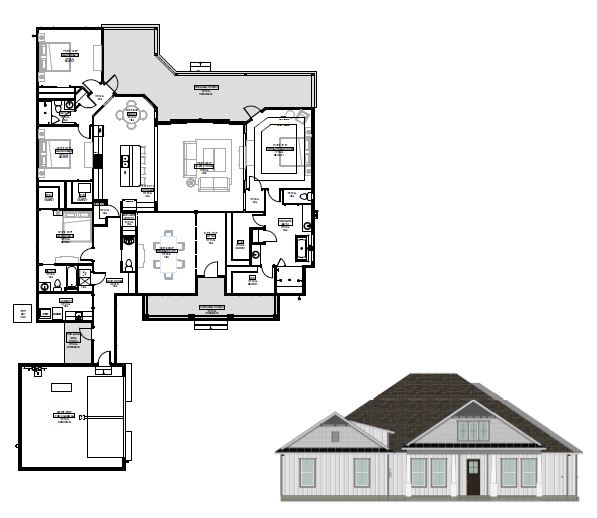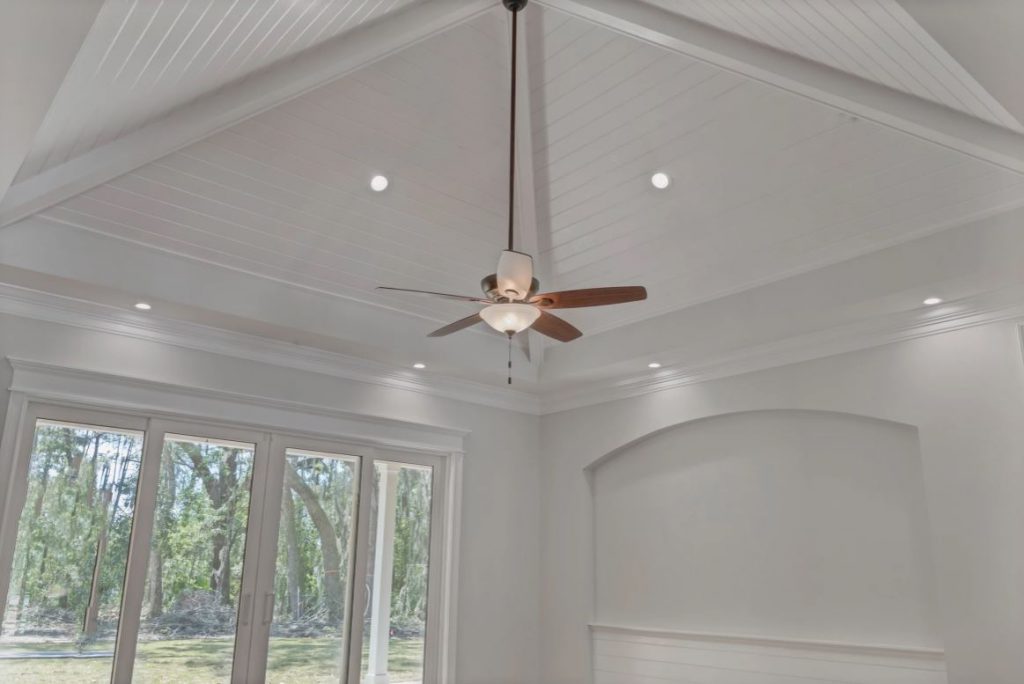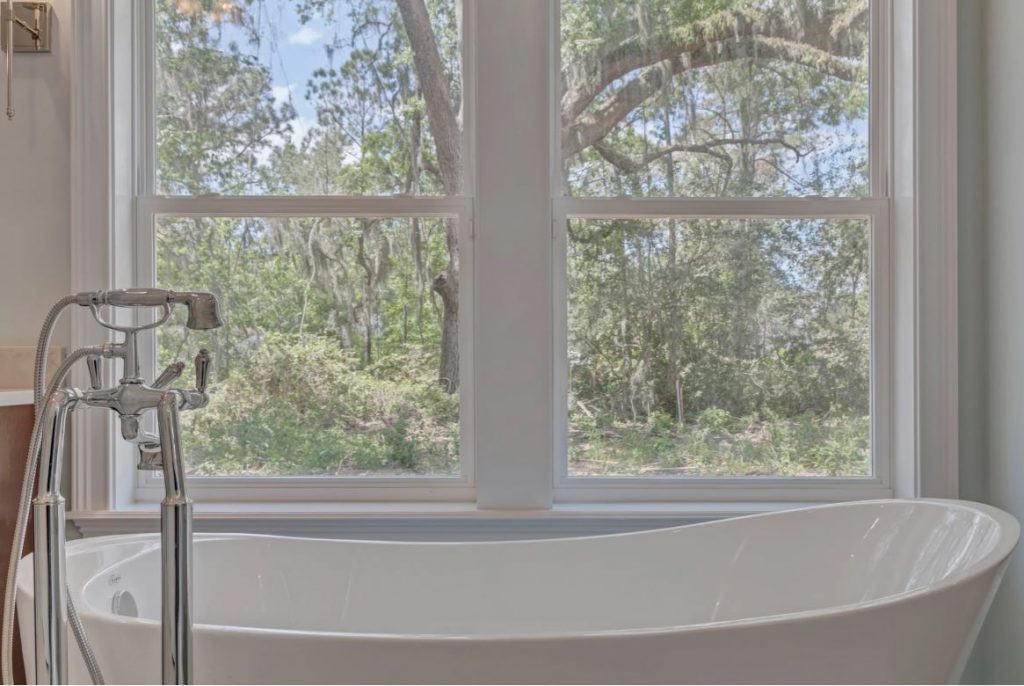
The Glenview plan comes loaded with options like recessed shower floors, stepped ceilings, and large trim moldings. The versatile exterior can be modified to fit many different design styles. For a craftsman look, clip the front gable and add stone accents. Changing the siding to board and batten and adding metal roof accents changes it to more of a farmhouse, where adding large bahama shutters and simplifying the front columns creates a tropical feel. The expansive back porch is a dream for outdoor entertaining with space not only for lots of seating, but plenty of room to add a summer kitchen and an outdoor fireplace or firepit.
The courtyard entry garage is attached by a gallery that floods the home with light and allows for a side porch that is perfect for housing trash and recycling, as well as creating a space for a dog wash. The over-sized laundry has room for both a sink and a folding area or a mudroom bench. With bedroom 2’s private bath and location near the garage entrance, it is the perfect arrangement for an in-law’s suite. Reducing the size of the closet in bedroom 3 allows room for a small kitchenette in bedroom 2 as well. Bedroom 4 can easily be used as a den or game room, and adding a door to the rear porch from this room creates an additional entertaining area.

The kitchen in the Glenview has room for multiple cooks as well as seating at the extra large island. This kitchen can handle any appliances you can dream up, from column refrigerator/freezers to 60″ ranges and built in coffee machines; still leaving you plenty of room for prep. The family room is the perfect place to add a unique ceiling treatment. Vaults, X beams, or rustic wood beams would all work wonderfully and create a focal point to your home. The small recess for the television is a great spot to add shiplap or a painted accent wall to bring a designer touch to the space.

The master suite in the Glenview is truly luxurious. The stepped ceiling in the bedroom soars to 12′ in height, while the walls of windows let in lots of light. His and hers closets allow for plenty of storage, and both closets have space to add wall mirrors for a dressing area, or a stacked washer/dryer for a master laundry. The free standing tub is another show stopping feature that is flanked by a massive walk in shower complete with a bench seat. The separate vanities provide plenty of storage and counter space, and optional linen cabinets or make up desk configurations allow you to customize this dream bath to your needs.

With 4 bedrooms, 3.5 baths, and almost 3,000 square feet, the Glenview plan has room for any family. Whether you need space for multiple generations, or guest rooms for visiting children and grandchildren, this plan can be customized to meet your specific needs. The exterior can be modified for any design style, while the interior has several opportunities to create unique focal points. The open concept layout is spacious, and the premium features combine to create a comfortable and beautiful home that might be the perfect fit for you and your family.

