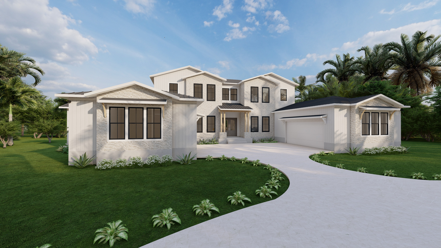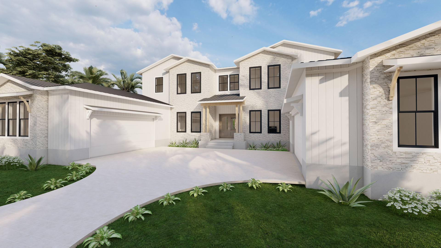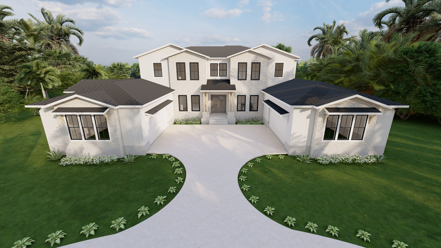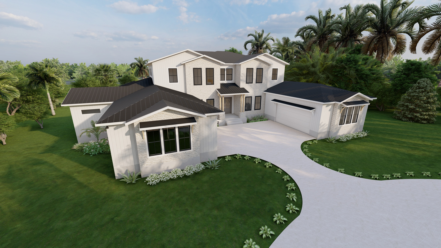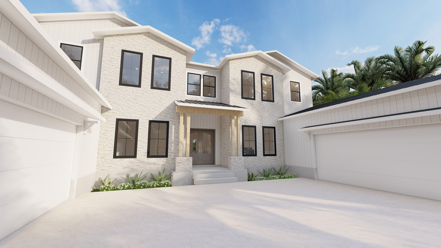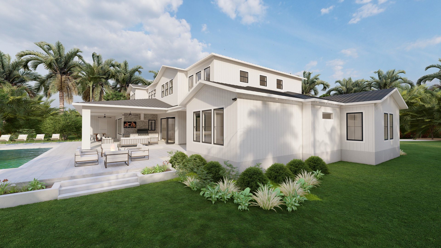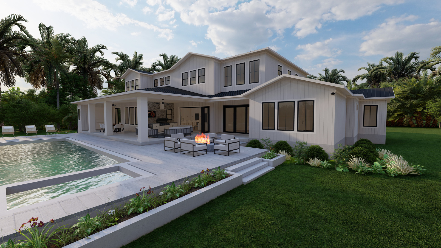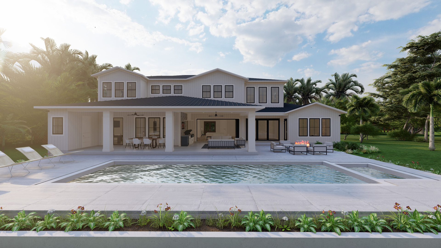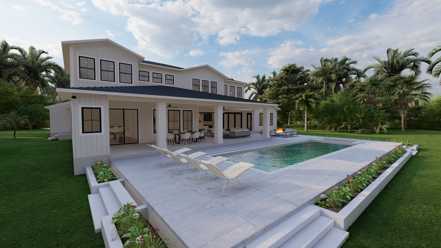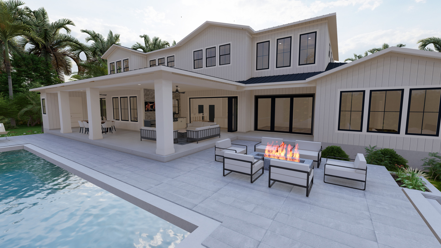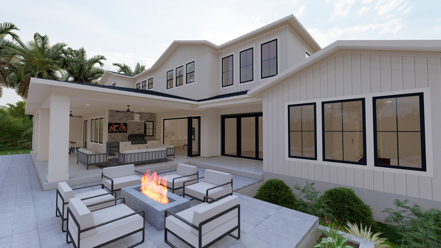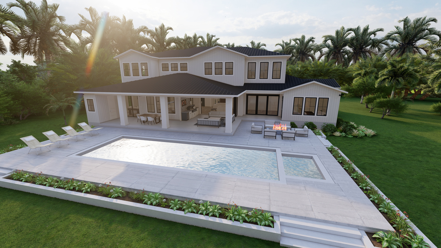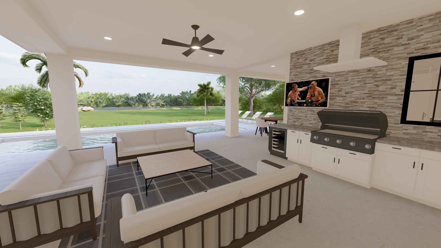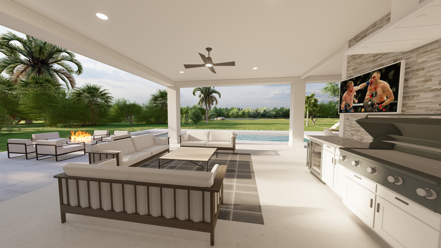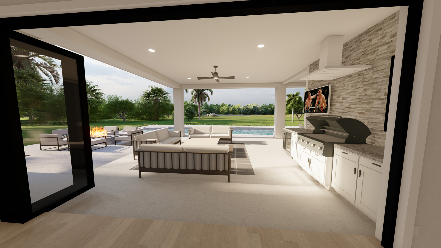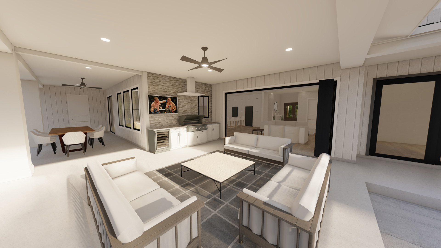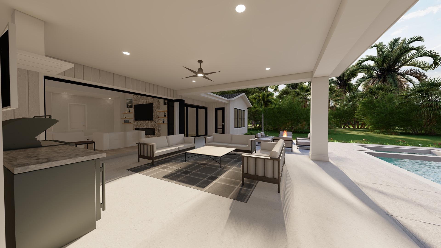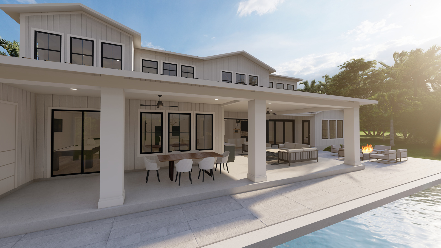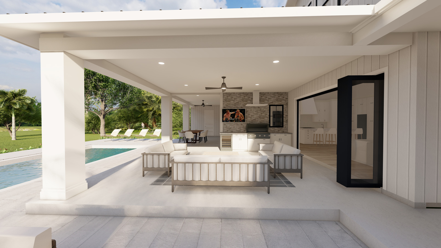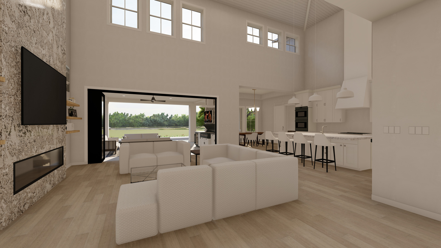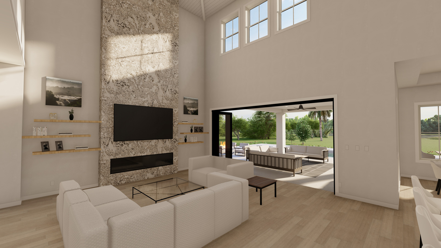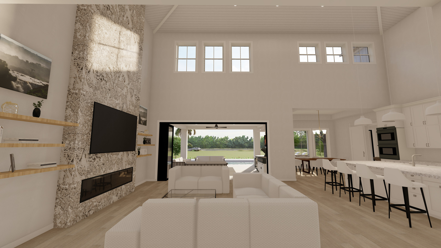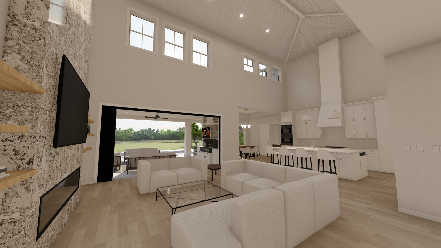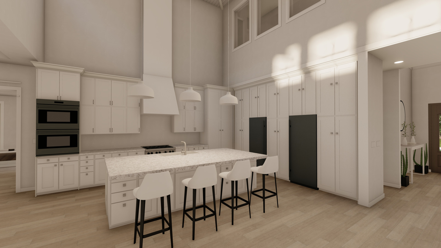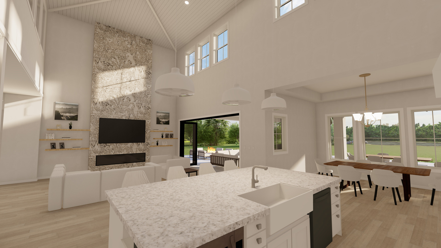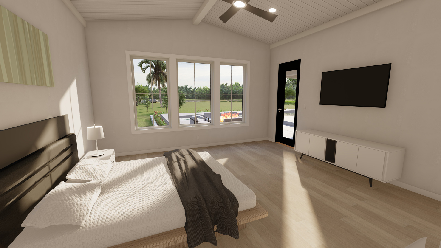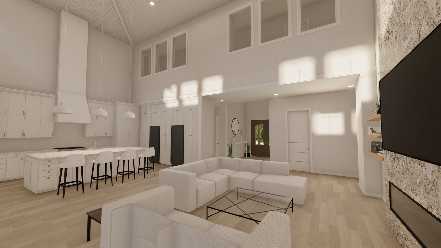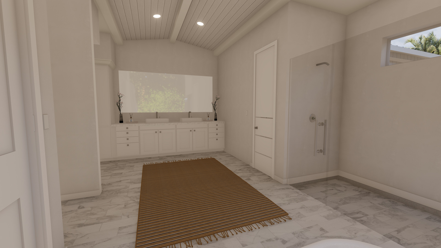
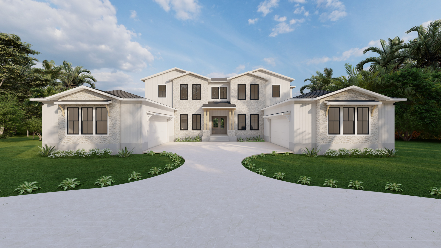

The Bethany
5,480 Sq.Ft
About this floor plan
This 5,480 square foot two-story home features a symmetrical transitional exterior with timeless curb appeal and dual two-car courtyard garages. Inside, the layout is designed for both luxury and livability, with 4 bedrooms, 4.5 bathrooms, and generous living and entertaining spaces. The two-story living room opens to the expansive rear lanai, which includes a summer kitchen and lounge area ideal for indoor-outdoor living. A pocket door off the kitchen leads to an entertainment room complete with a bar and space for a pool table, offering seamless access to the covered porch. The owner’s suite includes direct access to a private gym, which opens to the backyard through large sliding glass doors for a connection to the outdoors. Thoughtfully designed and richly detailed, this home blends elegance with function for modern living.
Floorplan
Download Floorplan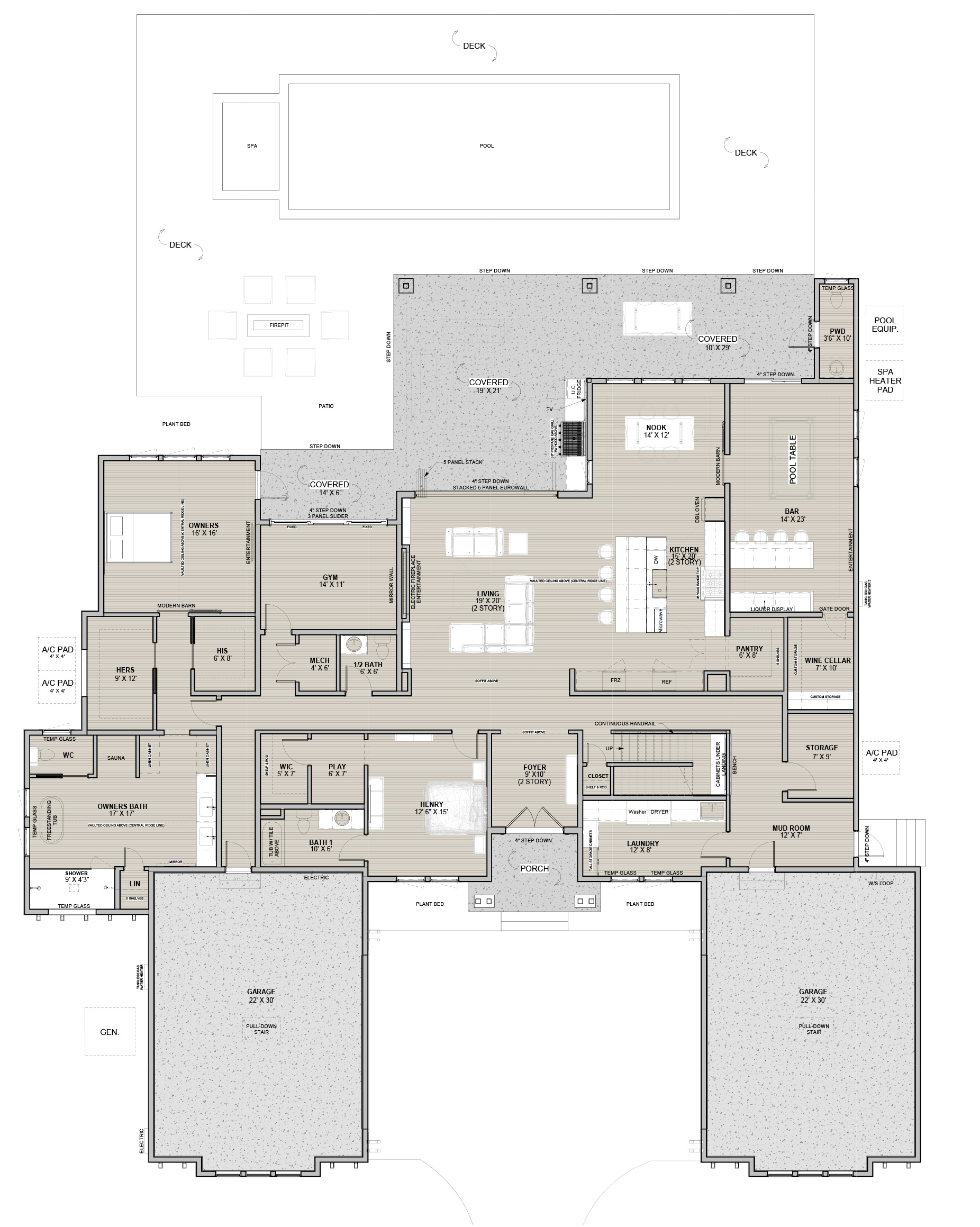
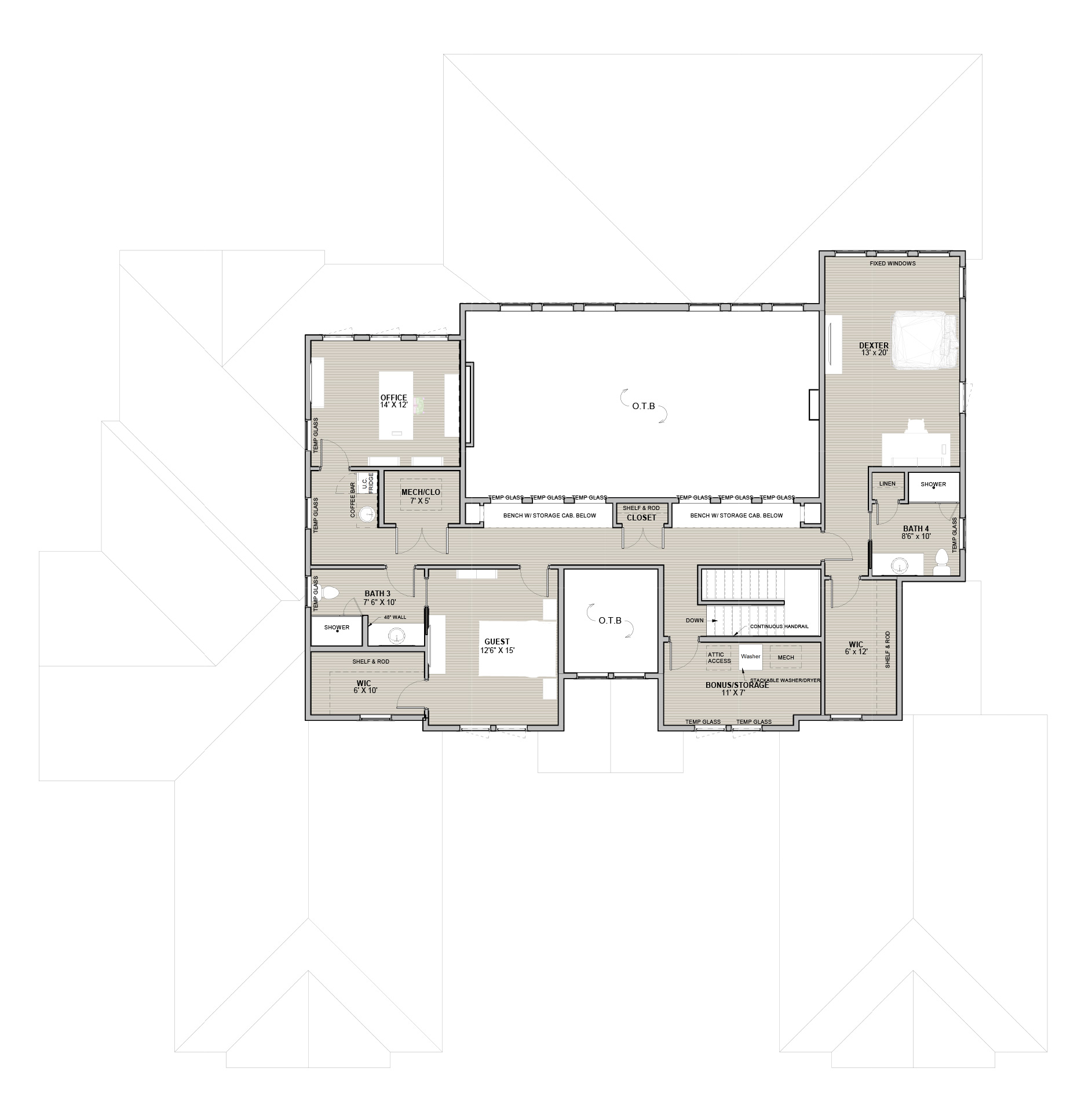
The Bethany
4 Bedrooms
4.5 Bathrooms
2 Floors
4 Car Garage
Conditioned First Floor:3,780 SF
Conditioned Second Floor:1,700 SF
Total Conditioned:5,480 SF
2 (2 Car Garages):1,440 SF
Porches:890 SF
Total Under Roof:7,810 SF
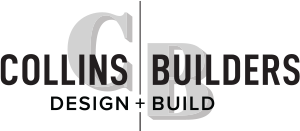
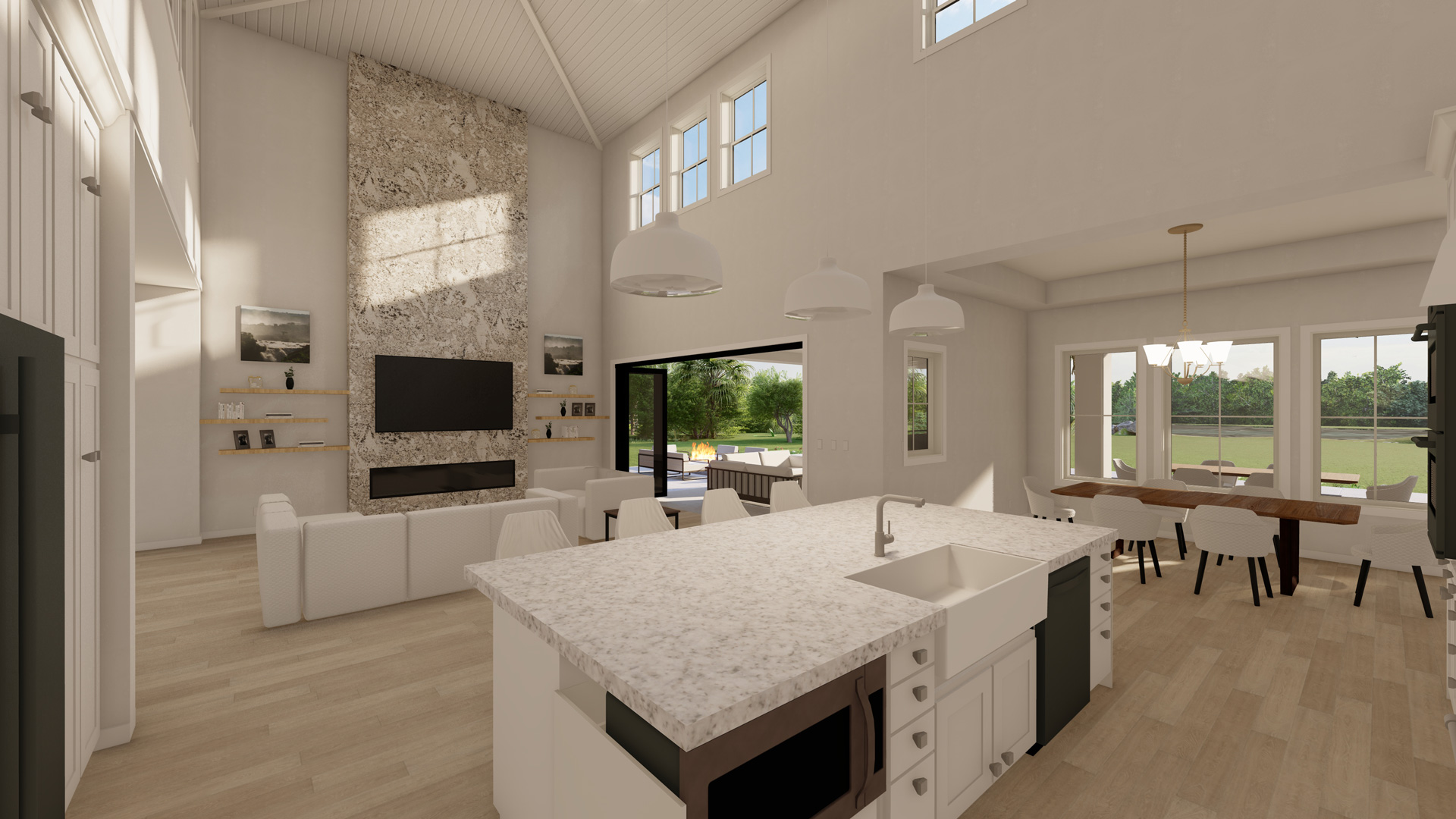
Virtual Tour
This 5,480 square foot two-story home features a symmetrical transitional exterior with timeless curb appeal and dual two-car courtyard garages.
You might also be interested in


