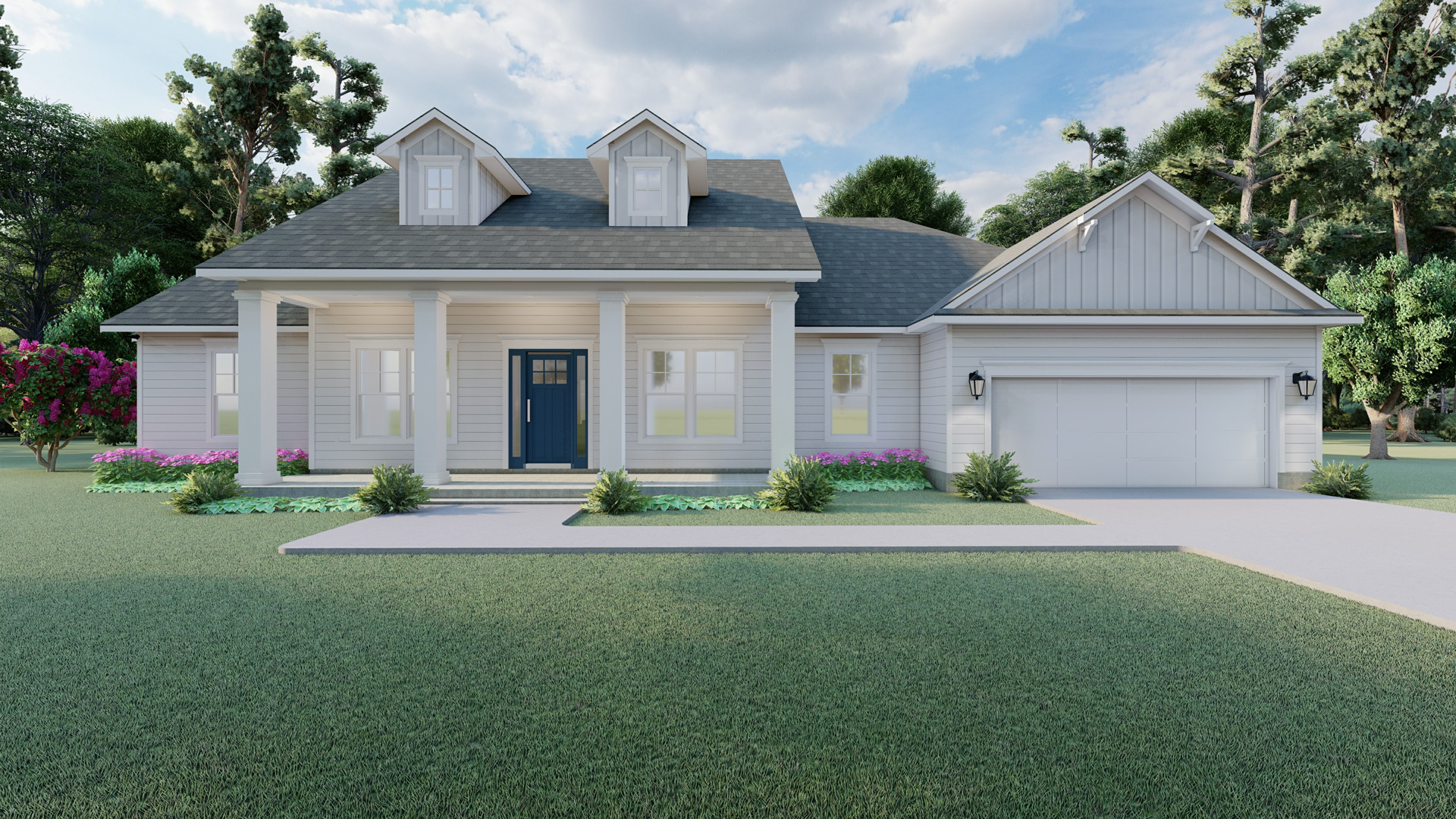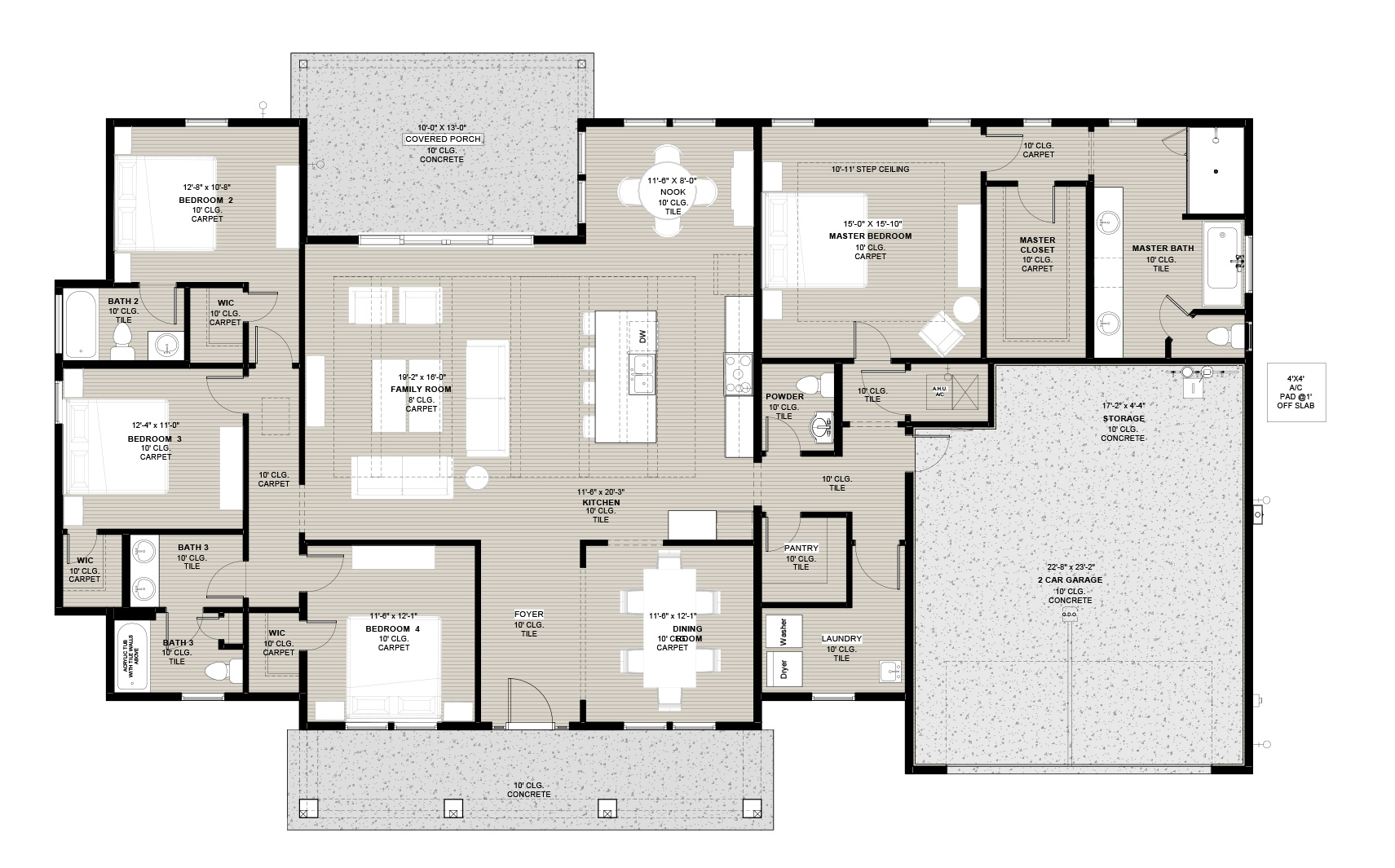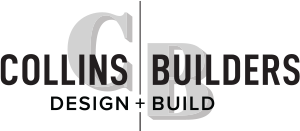


The Drayton
2,587 Sq.Ft
About this floor plan
This 2,587 square foot single-story concept home features 4 bedrooms, 3.5 bathrooms, and a two-car garage, all designed with a spacious and functional layout. The coastal-inspired exterior blends lap siding with board and batten accents, and is anchored by a large, symmetrical front porch that creates a welcoming presence. Inside, a formal dining area with generous windows connects seamlessly to the kitchen and foyer, while the open-concept living and kitchen space offers effortless flow for everyday living and entertaining. A cozy breakfast nook at the rear of the kitchen is surrounded by windows, bringing in natural light and outdoor views for a bright, inviting atmosphere.
Floorplan
Download Floorplan
The Drayton
4 Bedrooms
3.5 Bathrooms
1 Floors
2 Car Garage
Conditioned:2,587 SF
2 Car Garage:627 SF
Front Porch:189 SF
Rear Porch:240 SF
Total Under Roof:3,643 SF

You might also be interested in









