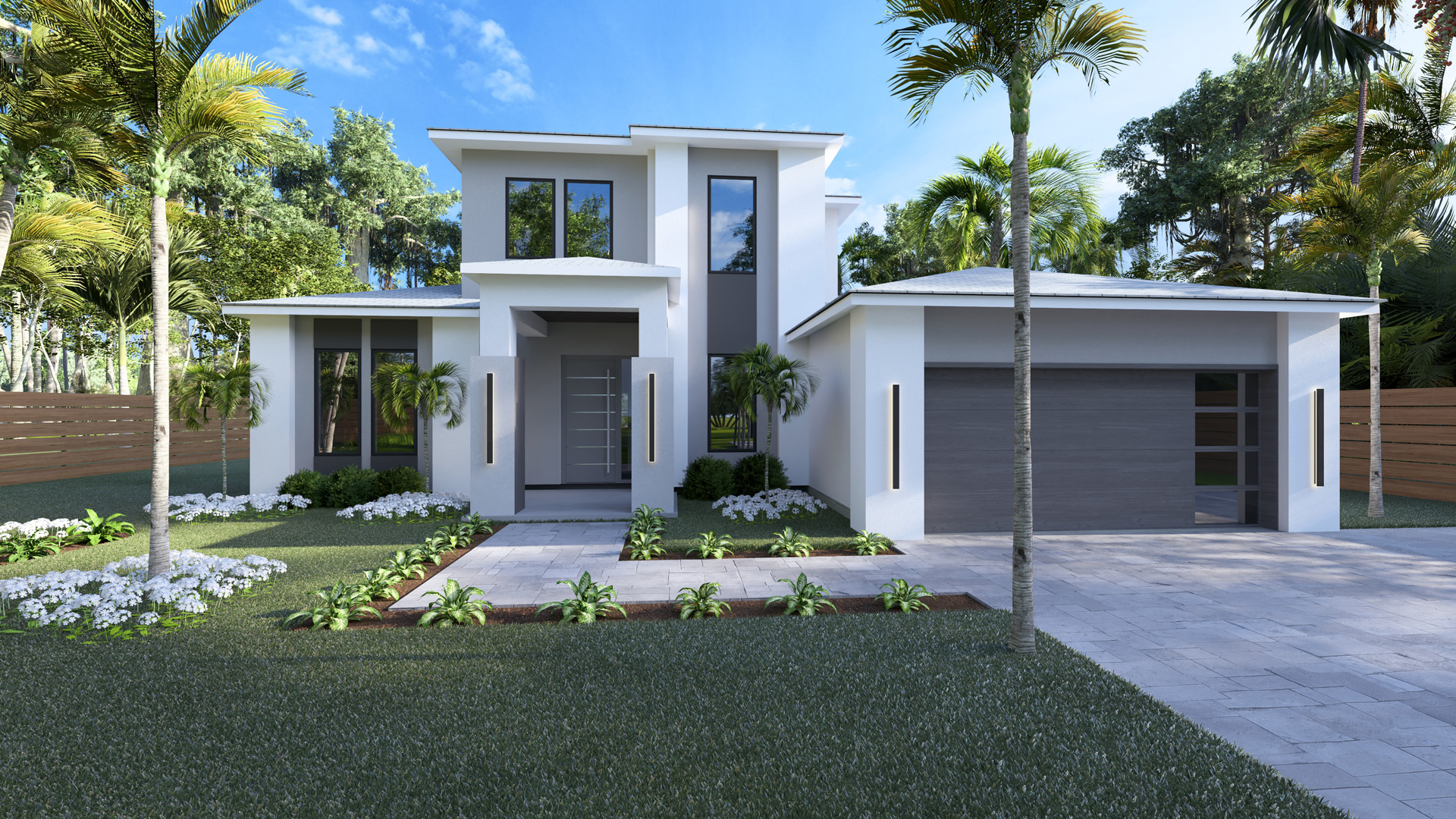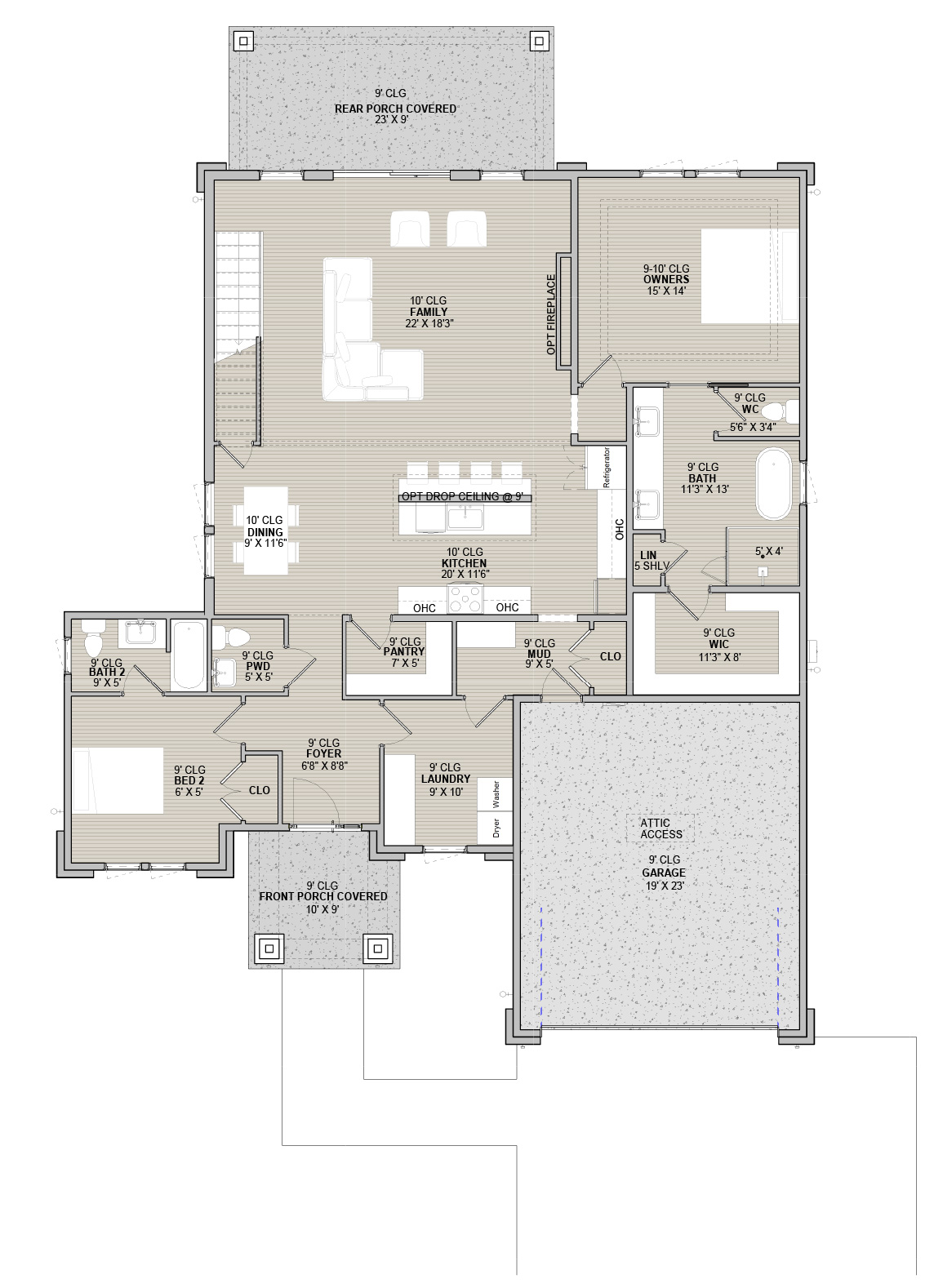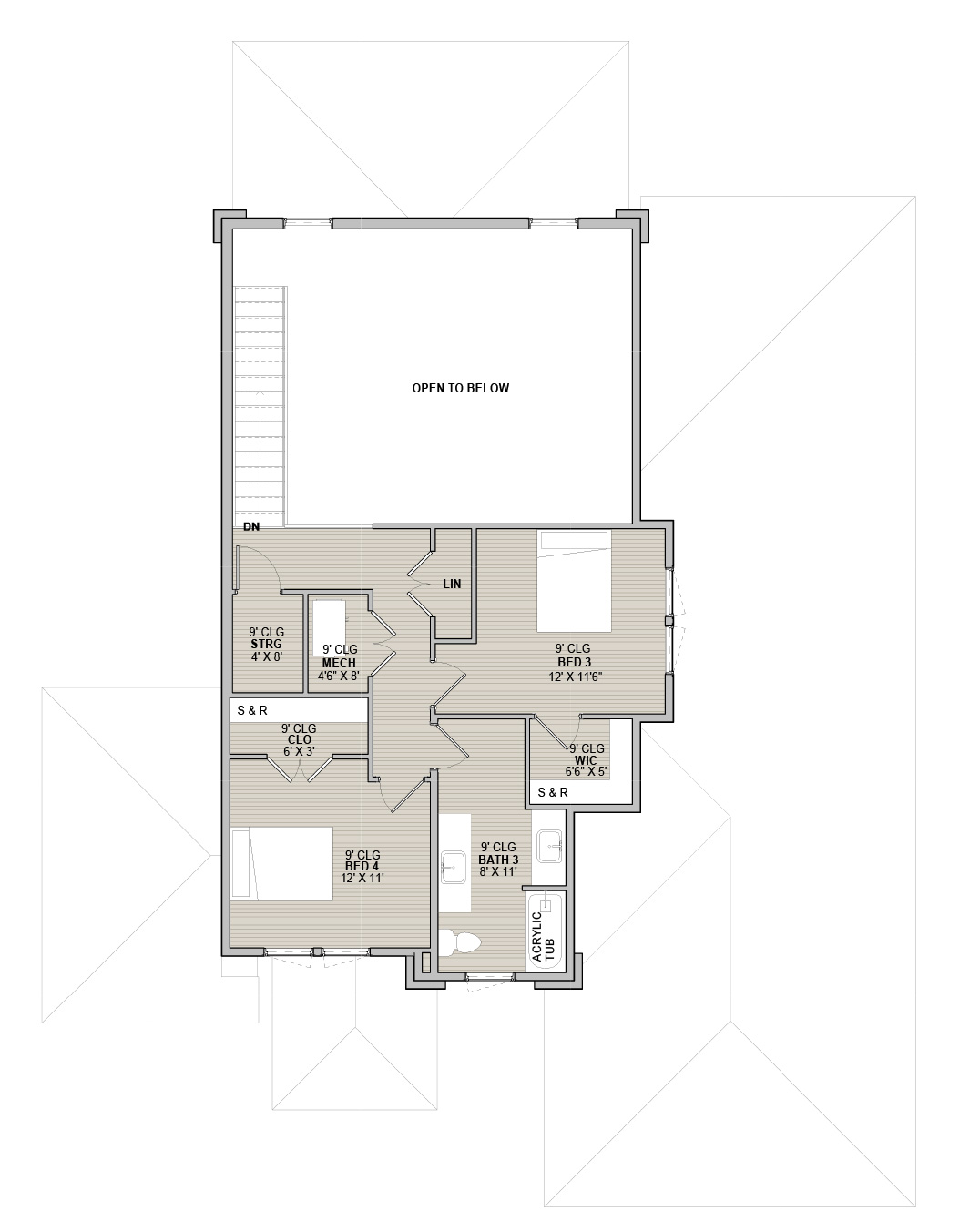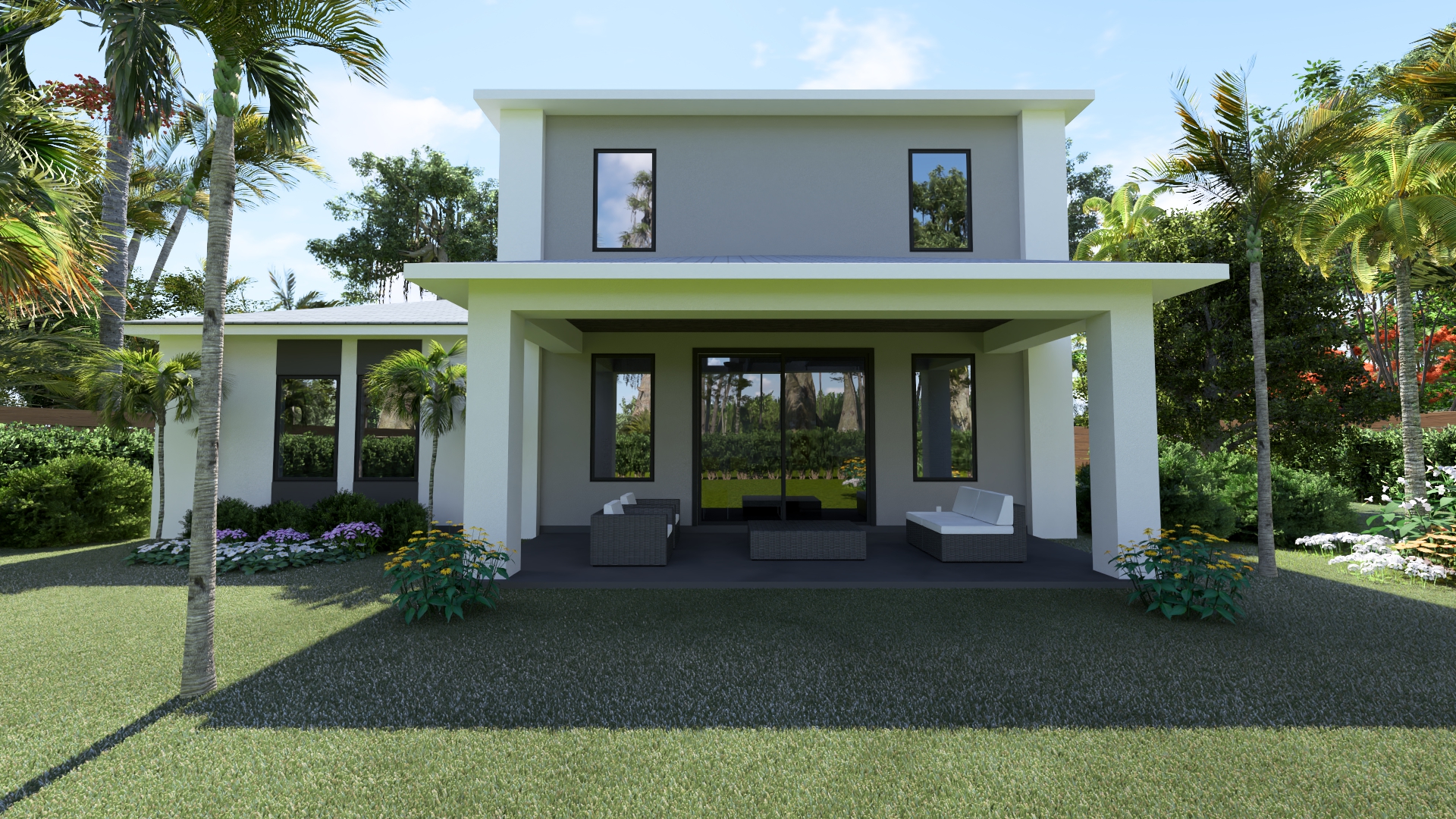


The Hampton
2,510 Sq.Ft
About this floor plan
This 2,510 square foot contemporary home features a sleek two-story design with clean lines and expansive windows that emphasize natural light. With 4 bedrooms and 3 bathrooms, the open-concept layout offers seamless indoor-outdoor living, ideal for modern lifestyles. The home includes a spacious 2-car garage and a striking entry framed by minimalist landscaping and bold architectural elements.
Floorplan
Download Floorplan

The Hampton
4 Bedrooms
3 Bathrooms
2 Floors
2 Car Garage
Conditioned First Floor:1,850 SF
Conditioned Second Floor:660 SF
Total Conditioned:2,510 SF
2 Car Garage:460 SF
Front Porch:90 SF
Rear Porch:240 SF
Total Under Roof:3,300 SF

You might also be interested in










