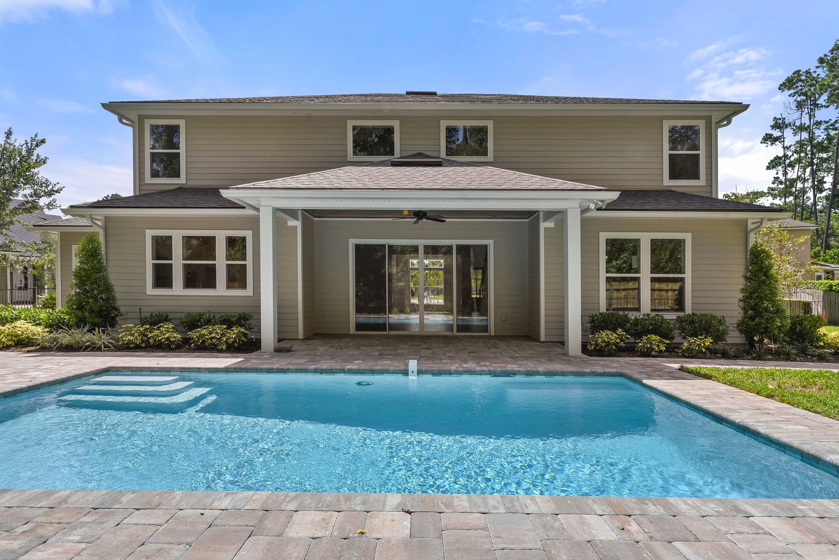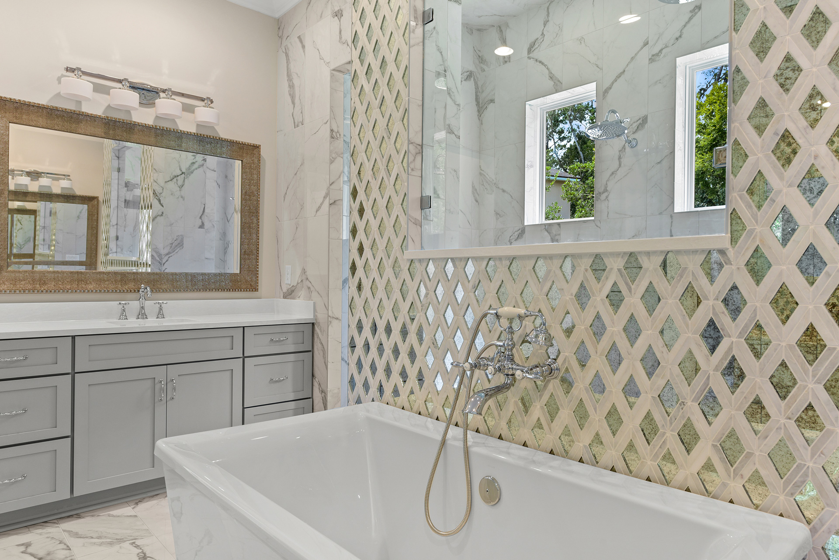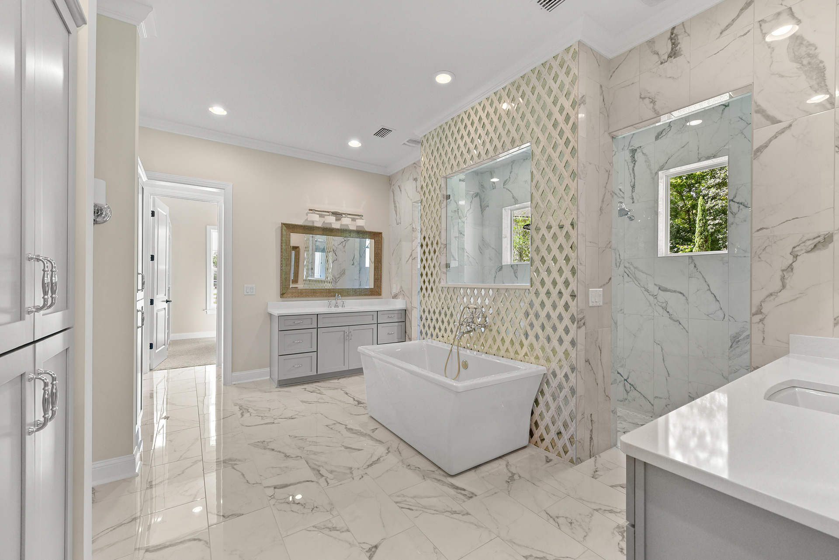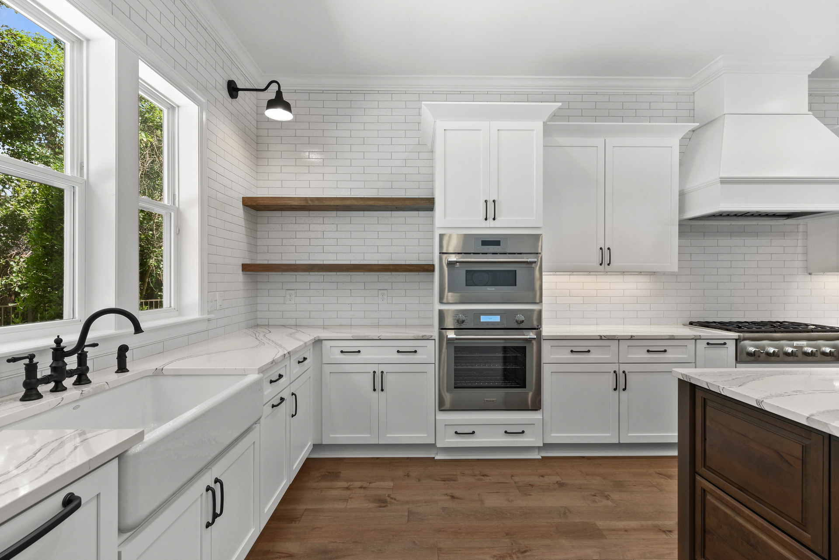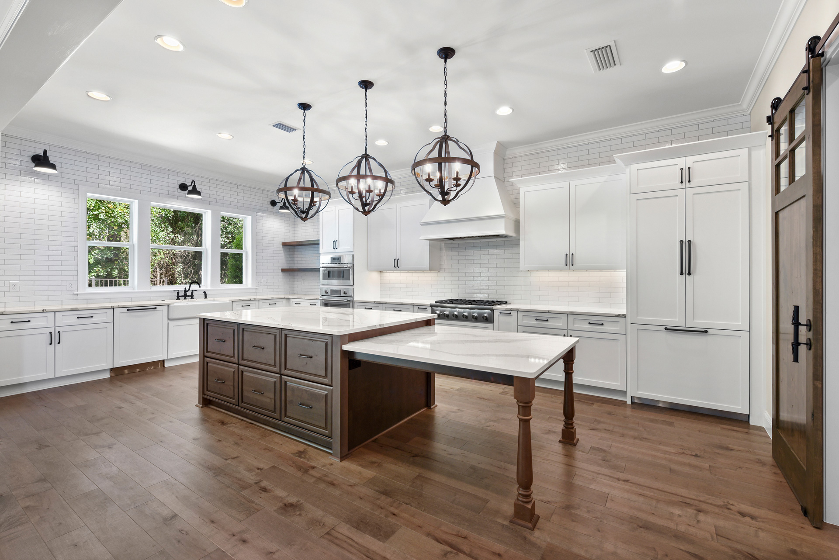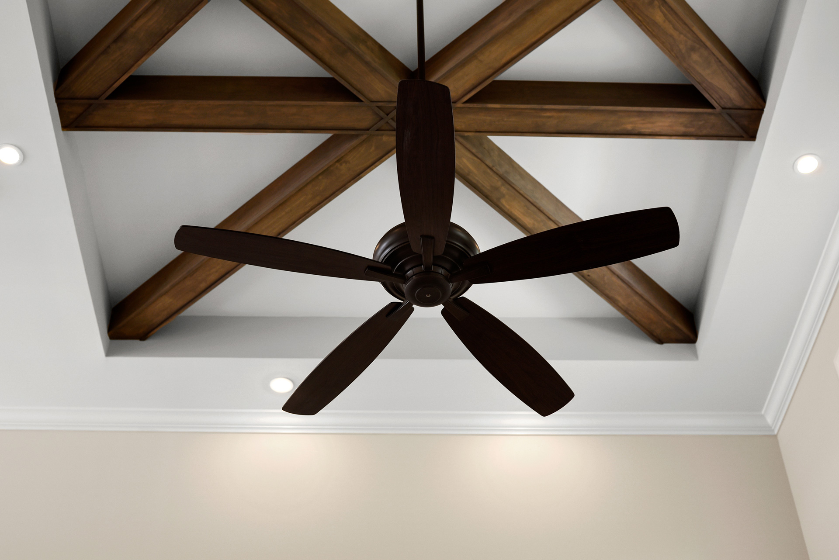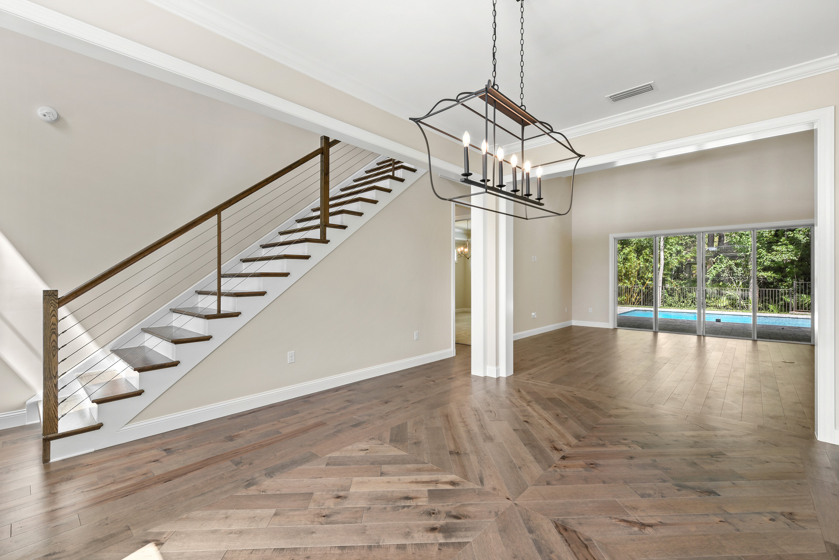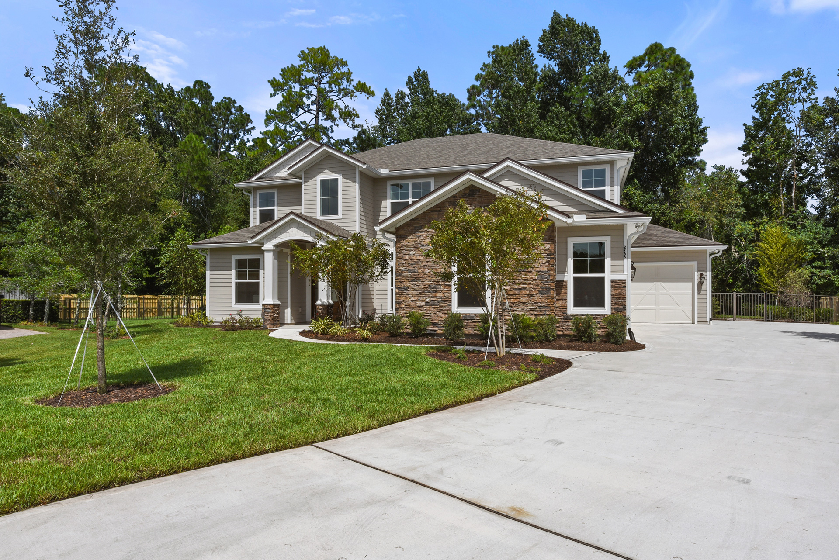


The Magnolia
3,392 Sq.Ft
About this floor plan
This 3,392 square foot two-story home offers 5 bedrooms, 3.5 bathrooms, and a two-car garage, designed with both comfort and flexibility in mind. The traditional exterior features Hardie siding and stone accents, complemented by a spacious rear covered porch for outdoor living. Inside, the open-concept kitchen and living area is anchored by a large island that serves as the main gathering and seating space.
Generous windows over the kitchen sink bring in natural light and frame exterior views, while a loft-style flex space on the second floor overlooks the family room below, adding a sense of openness and connection across both levels.
Floorplan
Download Floorplan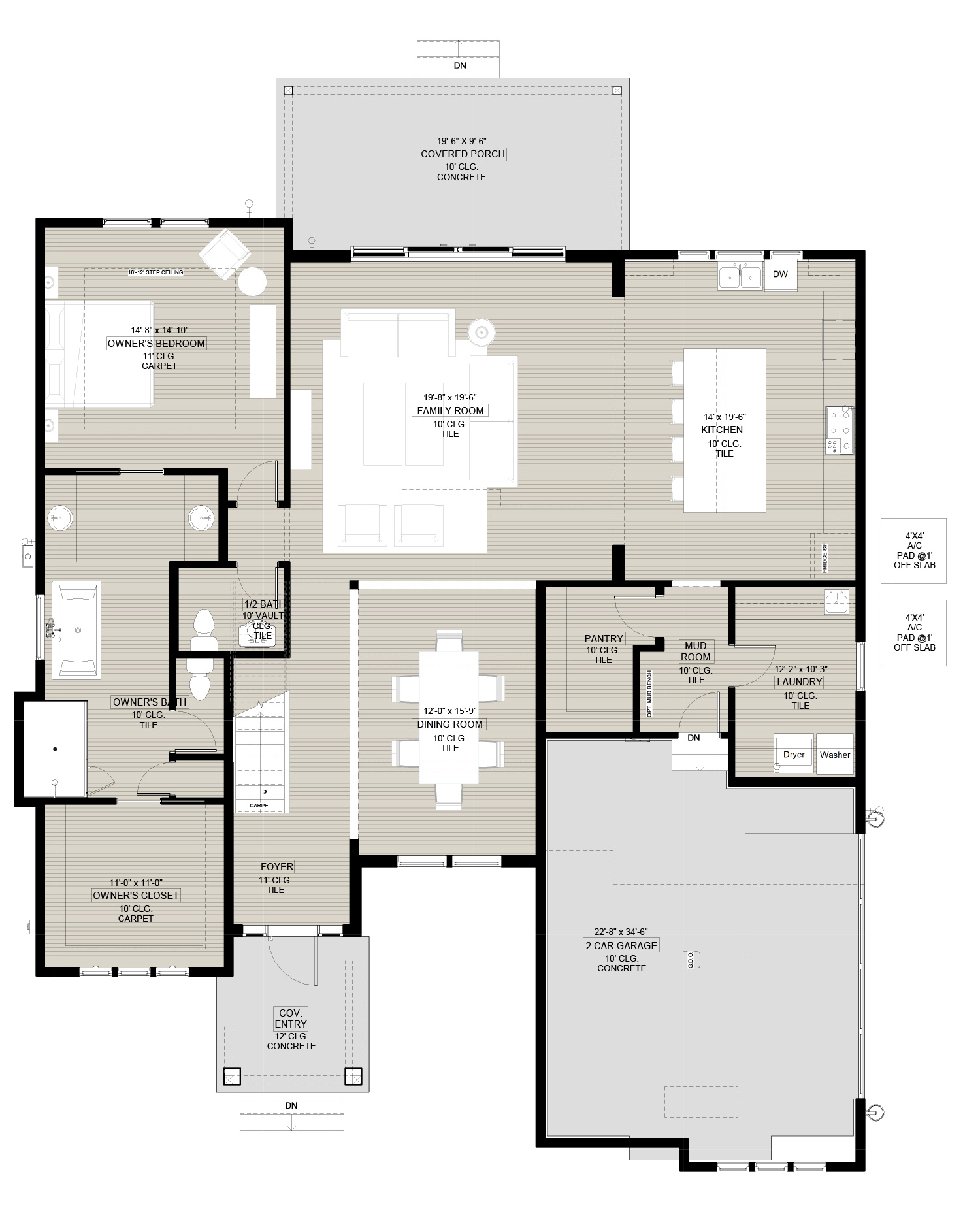
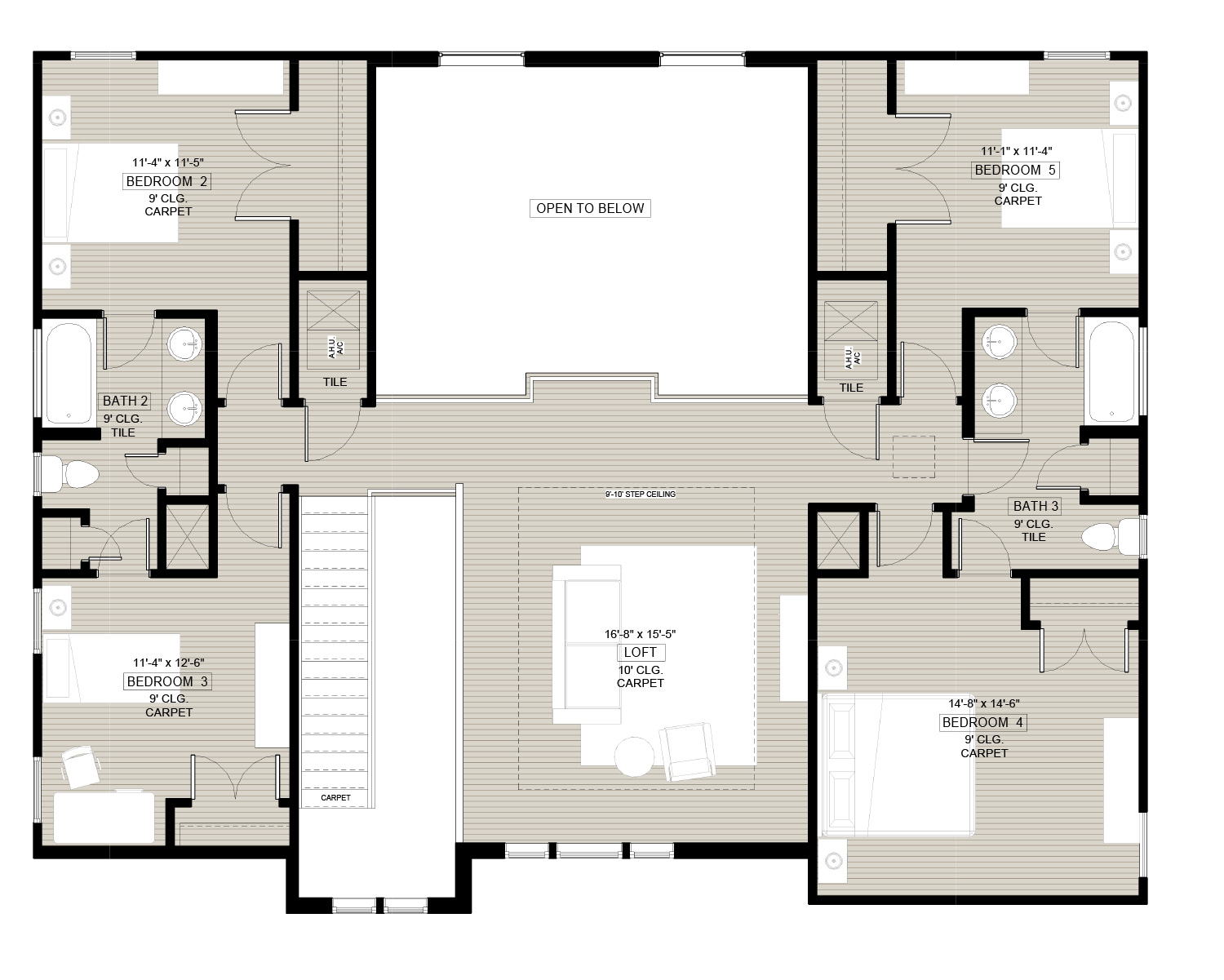
The Magnolia
5 Bedrooms
3.5 Bathrooms
2 Floors
2 Car Garage
Conditioned First Floor:1,932 SF
Conditioned Second Floor:1,460 SF
Total Conditioned:3,392 SF
2 Car Garage:486 SF
Front Porch:72 SF
Rear Porch:225 SF
Total Under Roof:4,175 SF
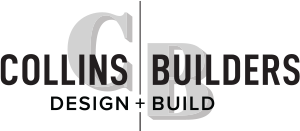
You might also be interested in


