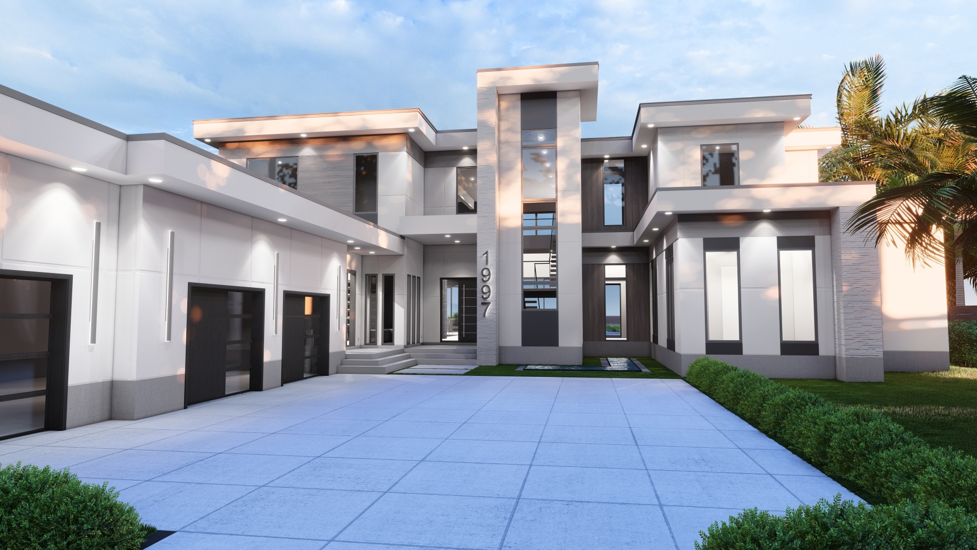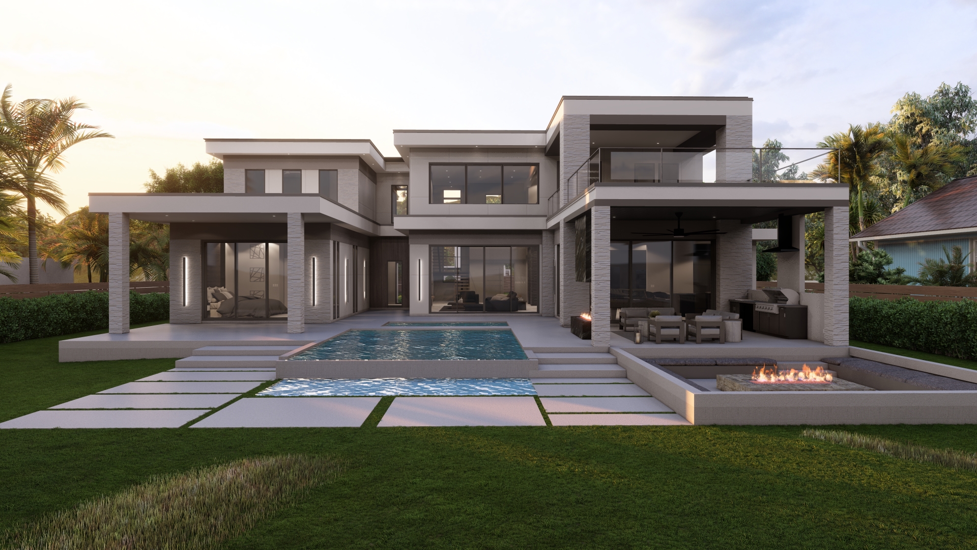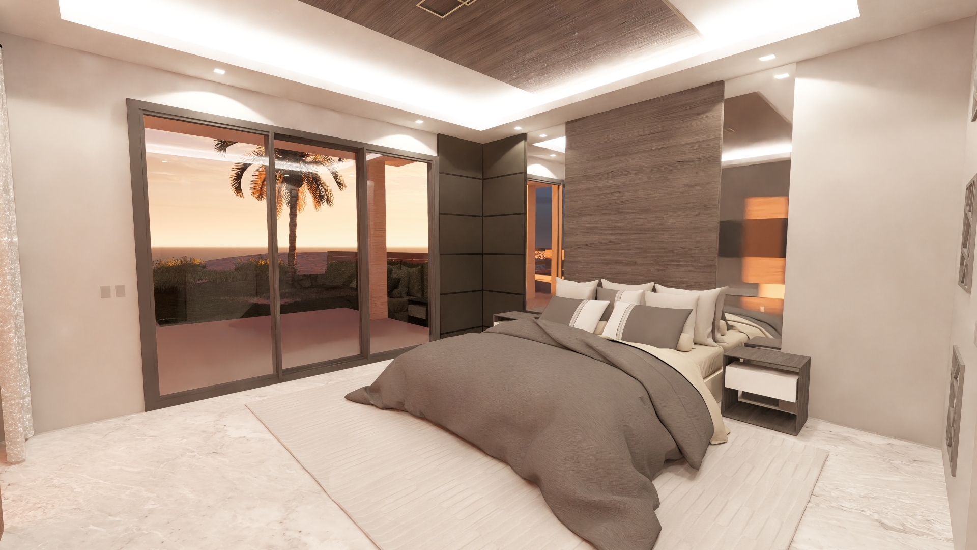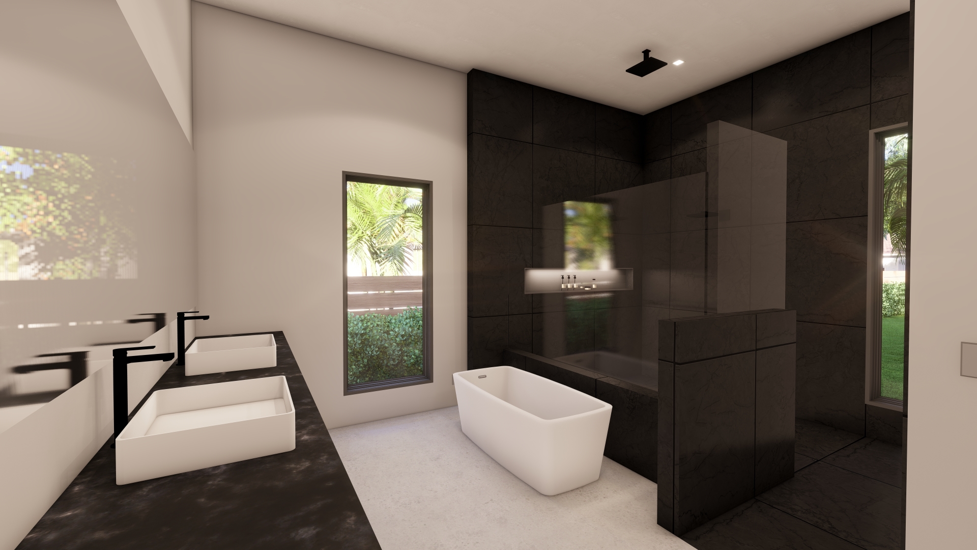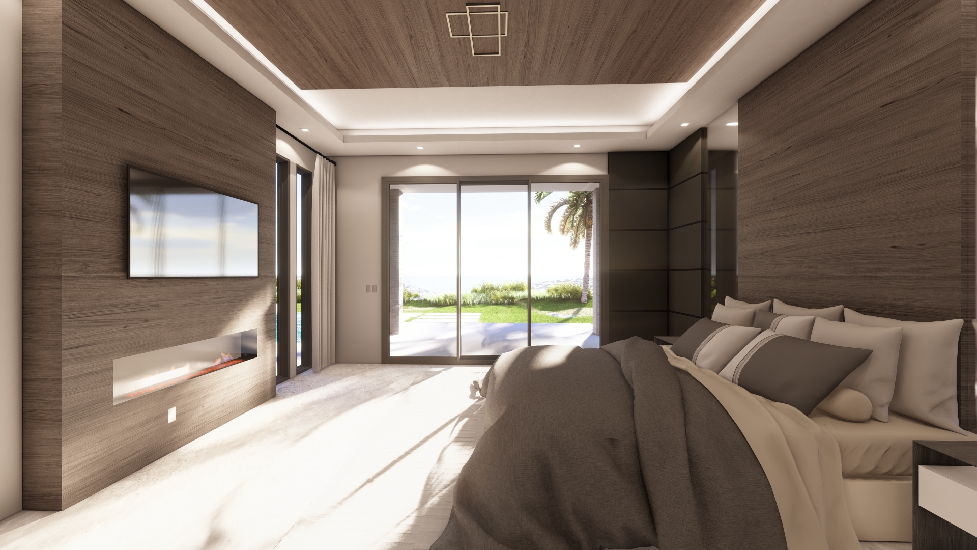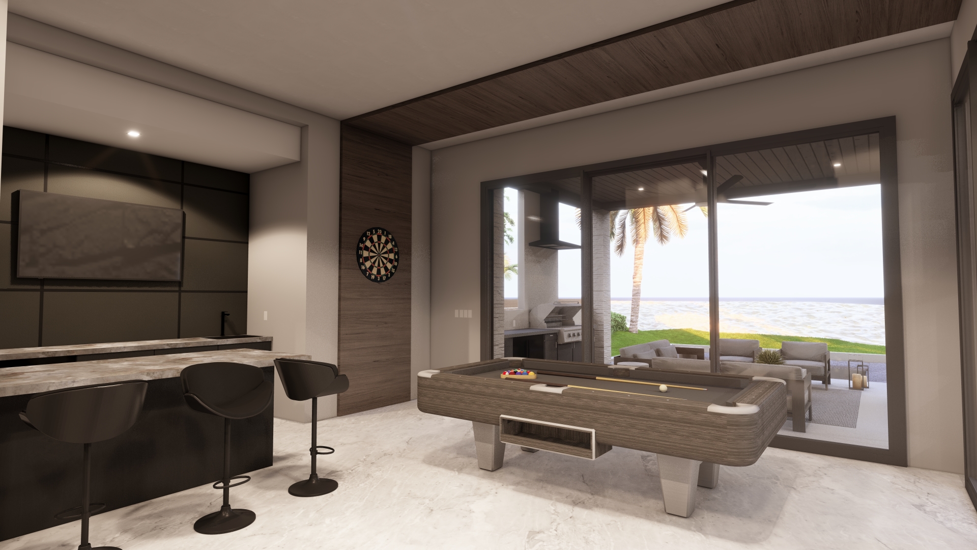
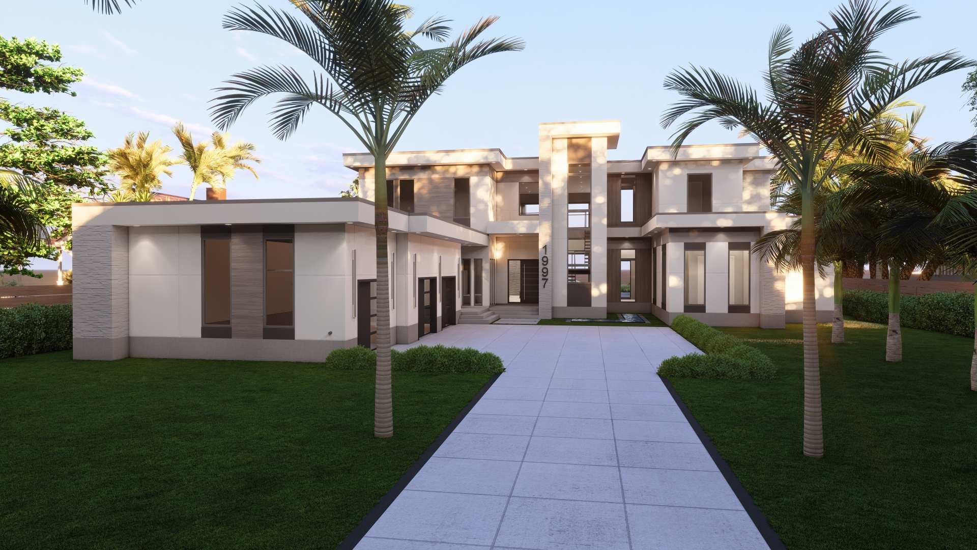

The Naples
5,500 Sq.Ft
About this floor plan
With clean lines and minimal ornamentation, this beautiful custom-built home is the epitome of Modern architecture enhanced by one-of-a-kind details. An open-concept design makes use of 5500 square feet of living space embellished with upscale components from the Main Entry and its oversized custom pivot door, floating staircase, and glass-encased Wine Cellar to the gorgeous backyard pool and patio. The gourmet Kitchen is anchored by an expansive Island, and features luxury appliances and a spacious walk-in pantry filled with base and upper cabinetry for an abundance of storage space. The centralized Family Room is hub of the of the home, and features a linear fireplace with two-story quartz solid surface feature wall, and the Nanawall Cero exterior glass doors to the rear offer maximized views of the pool and water beyond. The Owners Suite is a wonderful private retreat, complete with a spacious bedroom with amazing views and private patio space, abundantly sized walk-in closet and a spa-style luxury bath suite with freestanding tub and walk-in shower that incorporates multiple heads, rain shower and body sprays. The downstairs Entertainment space provides a Wet Bar for gathering, and a flexible space for additional seating or a pool table. This space also offers expansive views and transitions beautifully to the Outdoor Living spaces through two additional Nanawall glass doors. The Outdoor Living spaces are not only stunning, but incredibly functional for outdoor cooking, entertaining and relaxing with close friends and family. The Grilling area provides everything necessary for Outdoor cooking and dining, and the Outdoor fireplace is ideal for gathering in the evenings and relaxing in the pool and built-in spa. Features abound throughout this incredible Collins Builders design, and our team is well prepared to personalize your new custom home with you.
Floorplan
Download Floorplan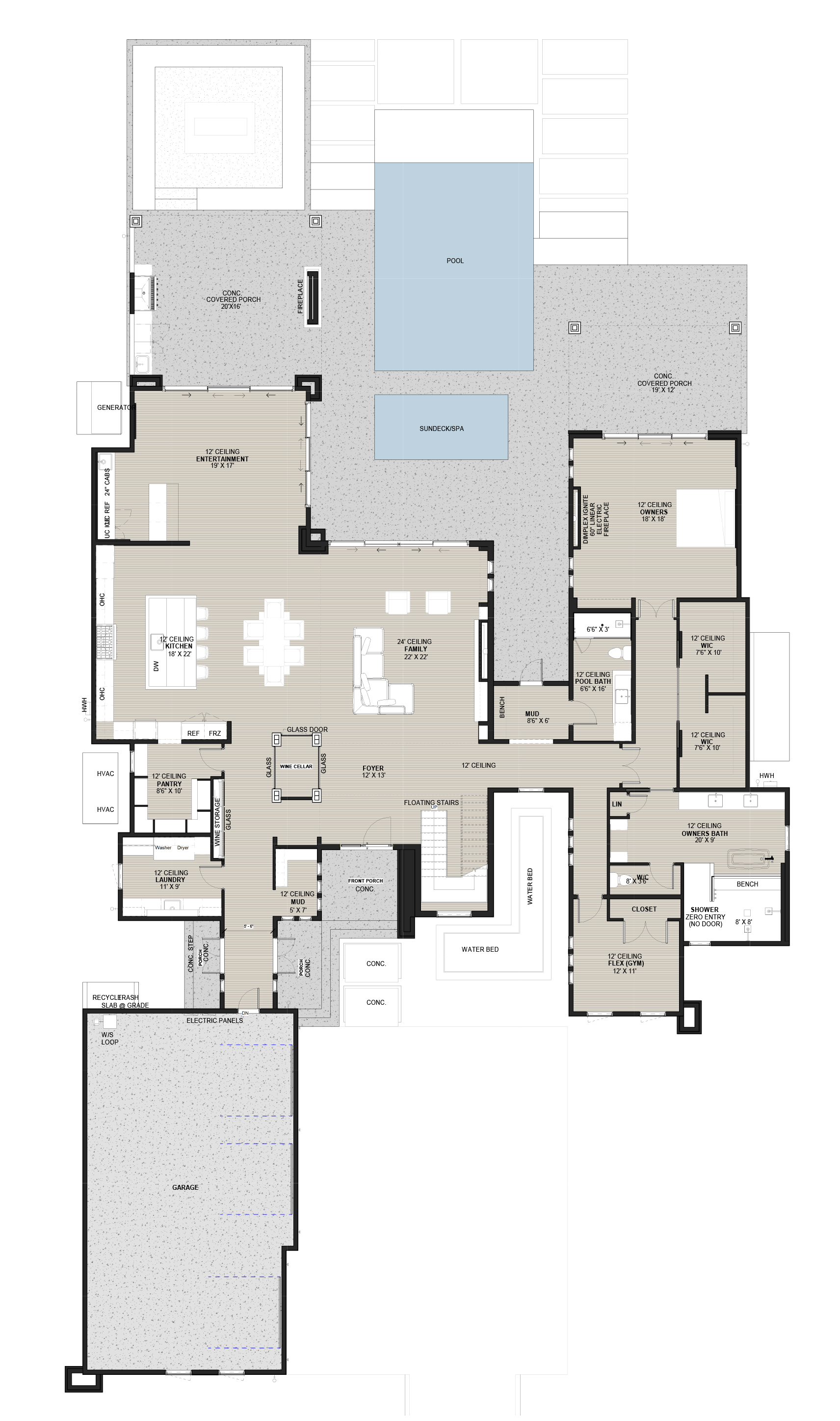
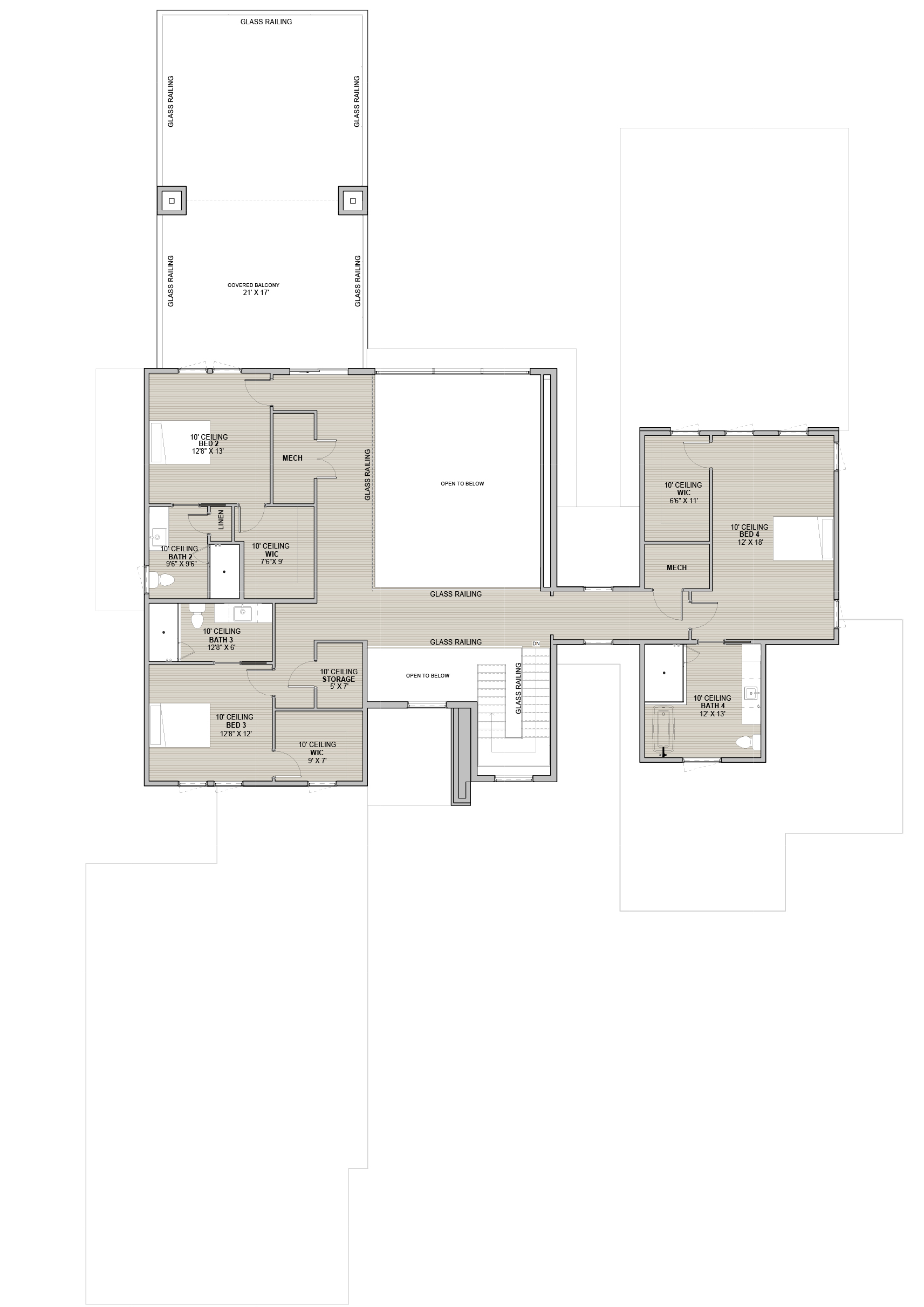
The Naples
4 Bedrooms
4 Bathrooms
2 Floors
4 Car Garage
Conditioned First Floor:3,700 SF
Conditioned Second Floor:1,800 SF
Total Conditioned:5,500 SF
2 (2 Car Garage):965 SF
Porches:1,073 SF
Total Under Roof:7,538 SF
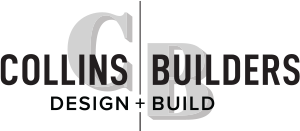
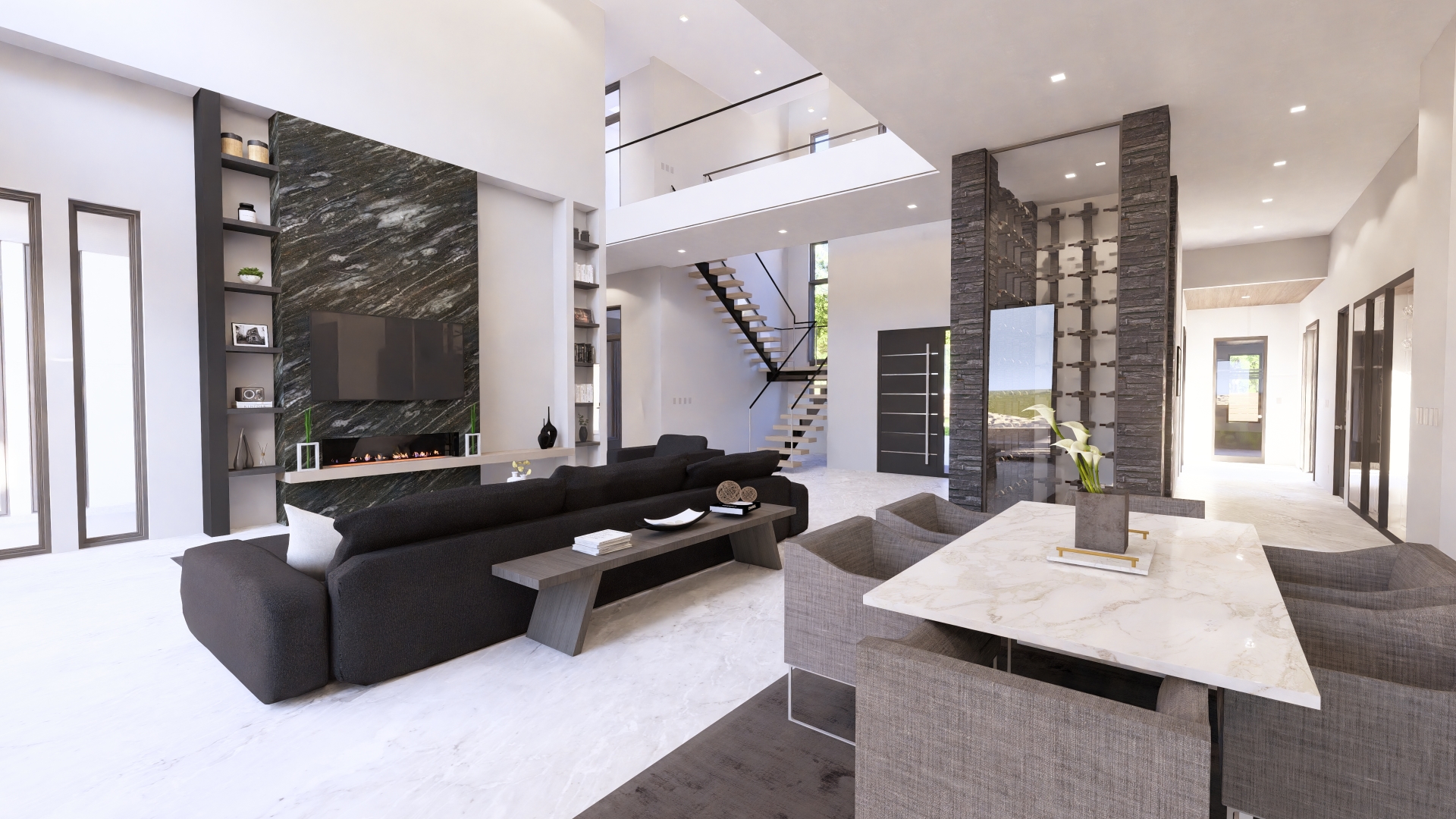
Virtual Tour
With clean lines and minimal ornamentation, this beautiful custom-built home is the epitome of Modern architecture enhanced by one-of-a-kind details.
You might also be interested in


