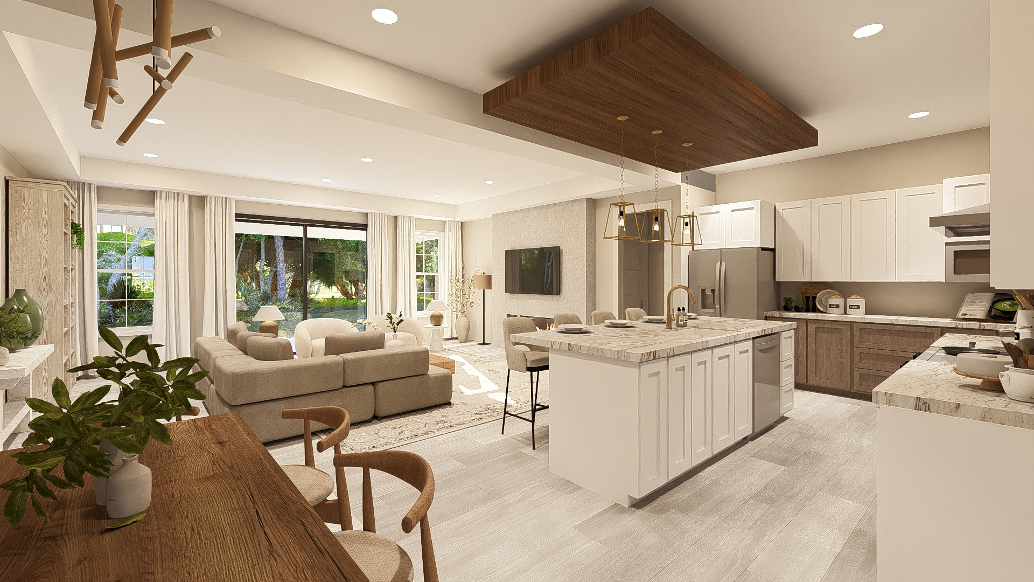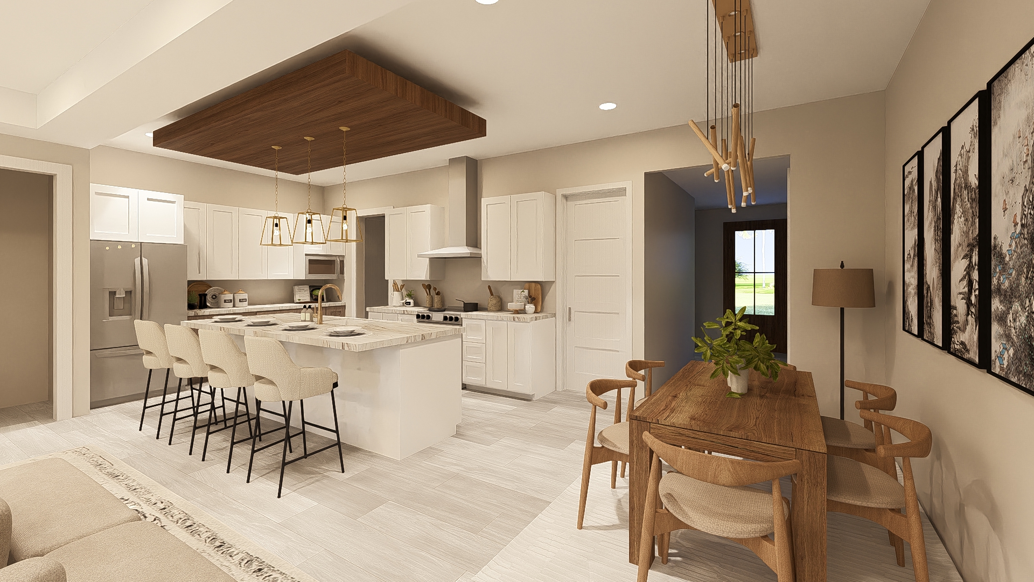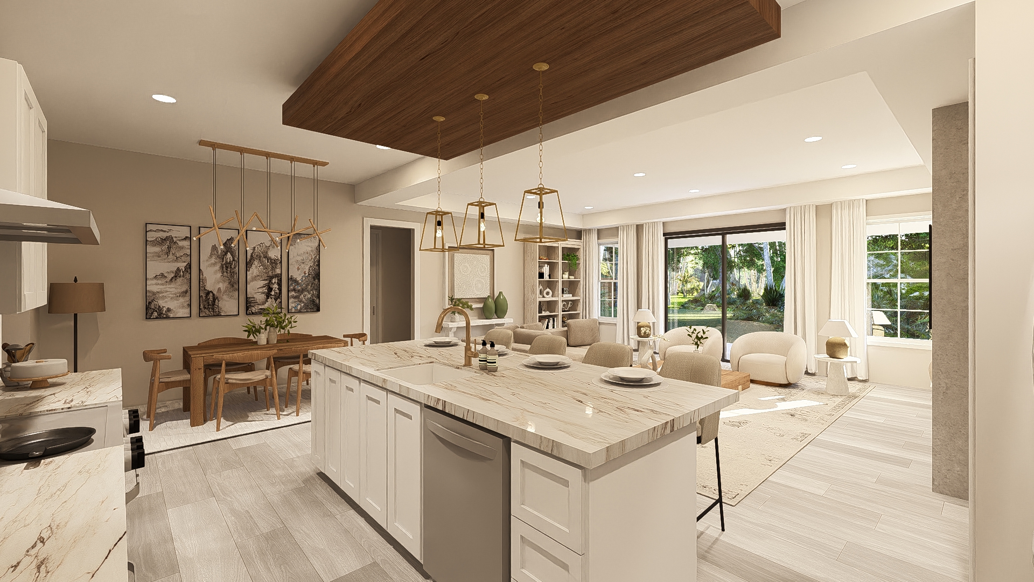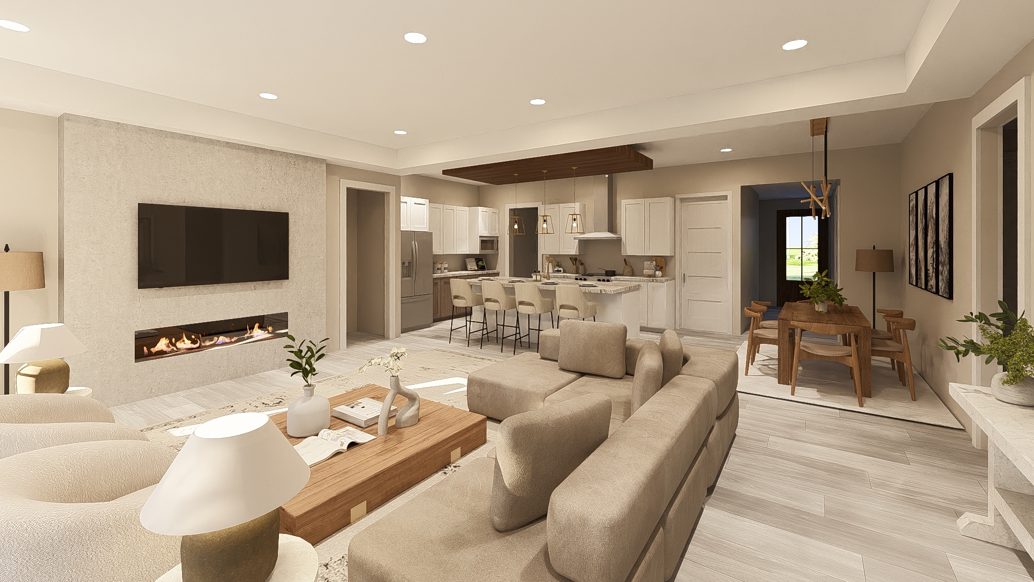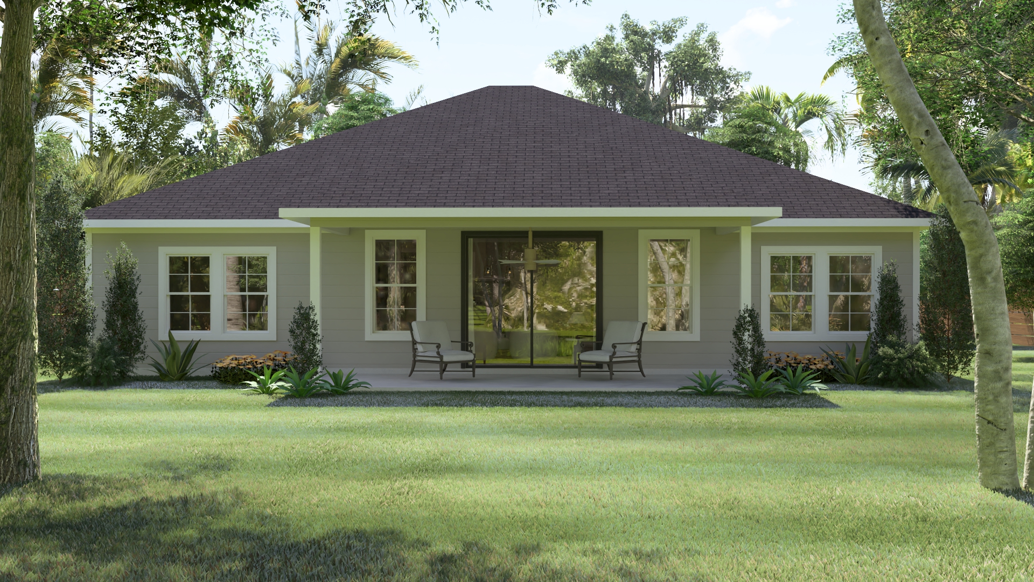
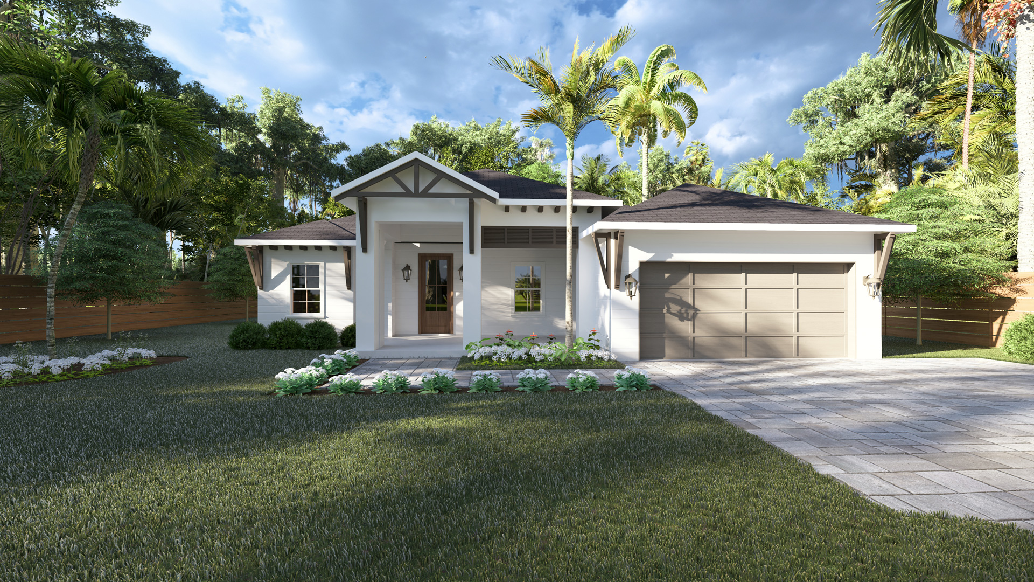

The Siesta
2,100 Sq.Ft
About this floor plan
This 2,100 square foot single-story concept home features 3 bedrooms, 2 bathrooms, and a two-car garage, all wrapped in a charming coastal exterior with lap siding, exposed rafter tails, wooden brackets, and shutters. The open living layout centers around a spacious great room with large glass sliders that extend the living space onto a generous rear covered porch. The owner’s suite offers a private retreat with a large walk-in closet and a well-appointed bathroom featuring dual sinks, a freestanding tub, and an oversized shower for everyday comfort and relaxation.
Floorplan
Download Floorplan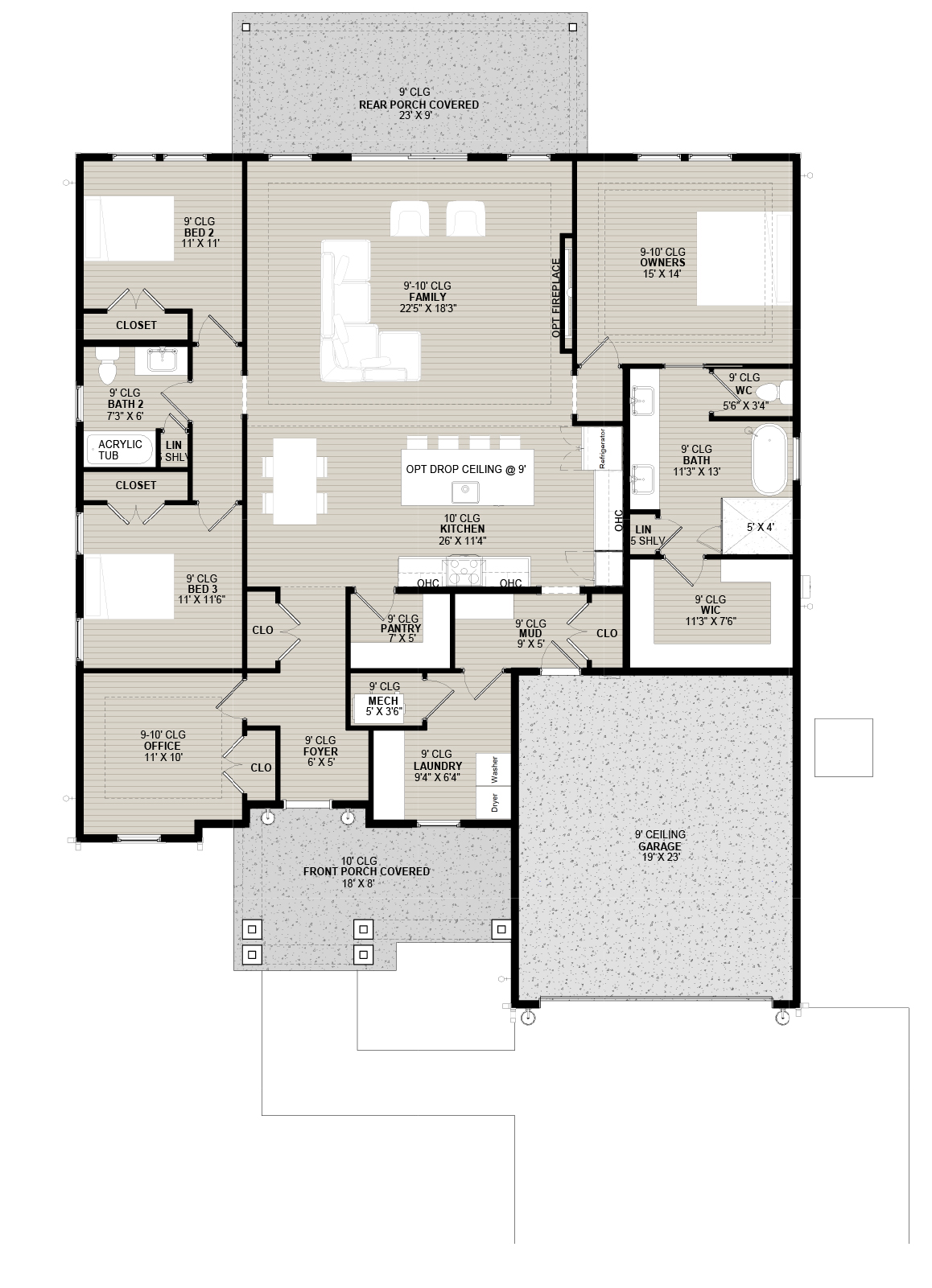
The Siesta
3 Bedrooms
2 Bathrooms
1 Floors
2 Car Garage
Conditioned:2,100 SF
2 Car Garage:470 SF
Porches:418 SF
Total Under Roof:2,988 SF

You might also be interested in


