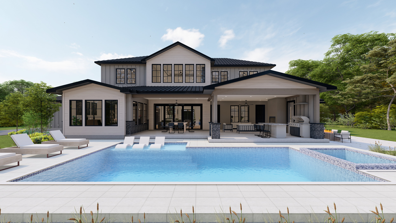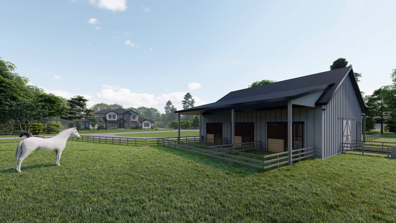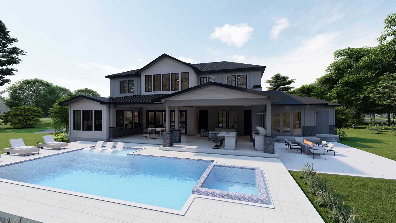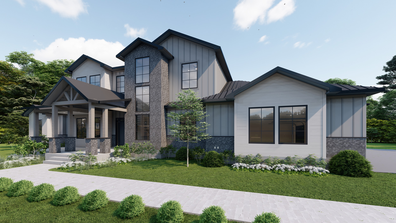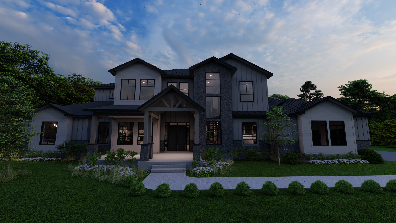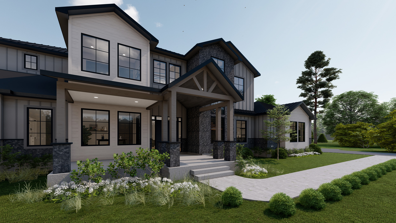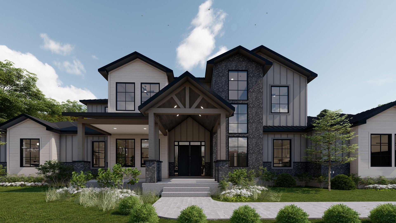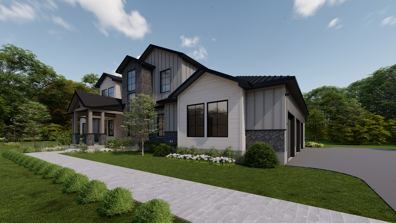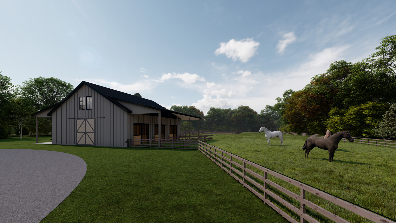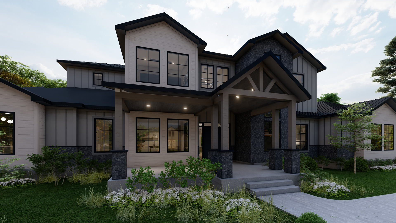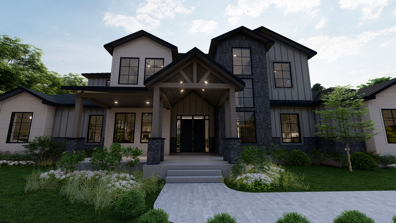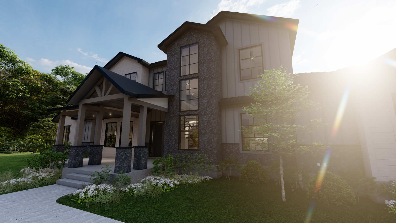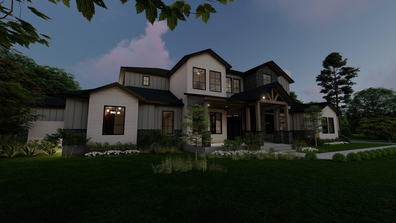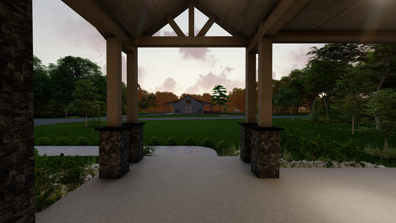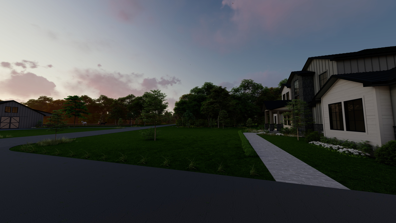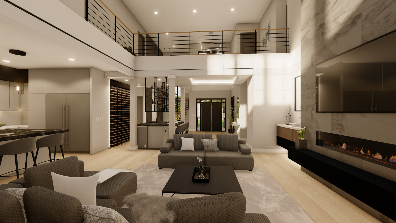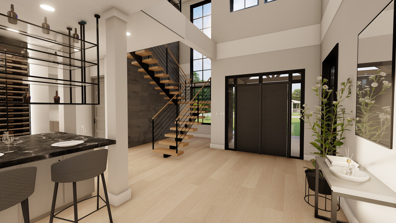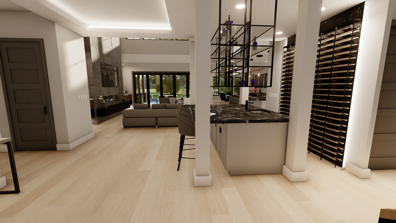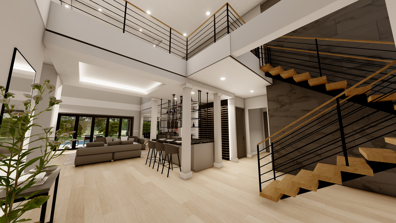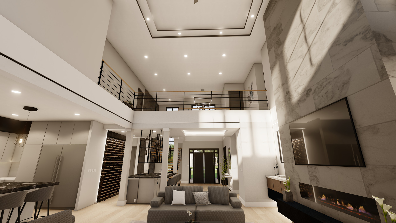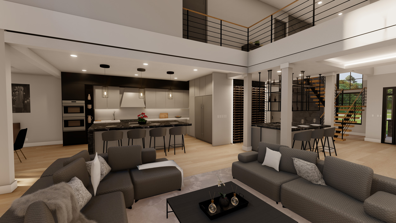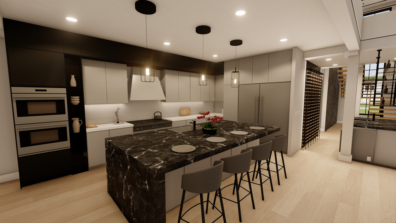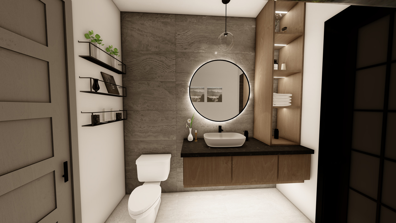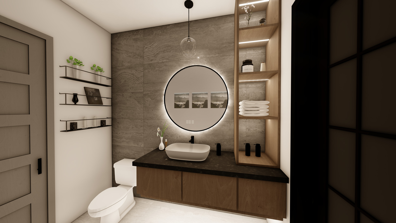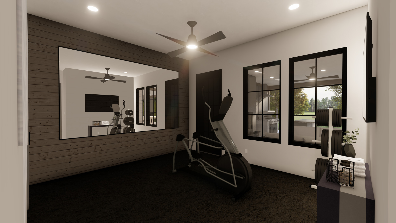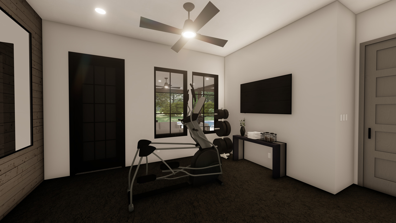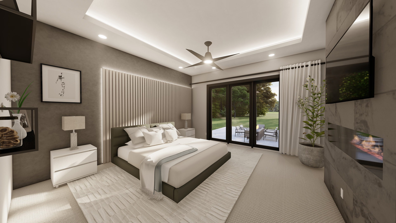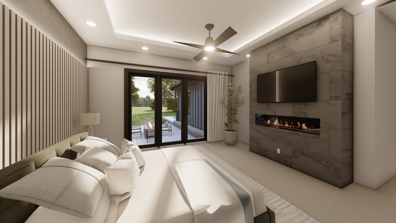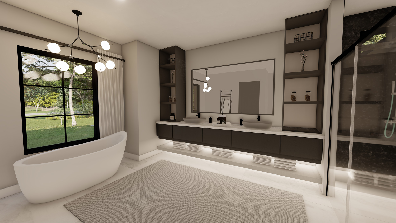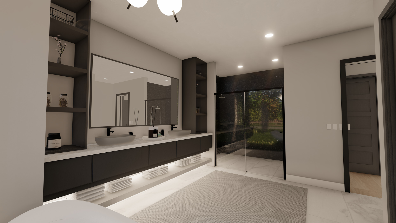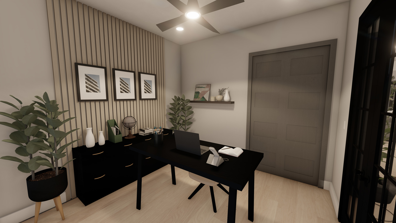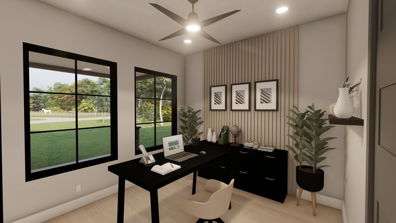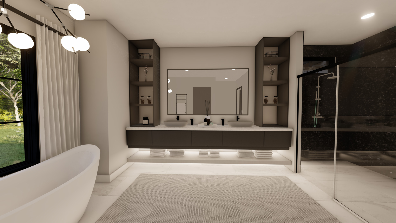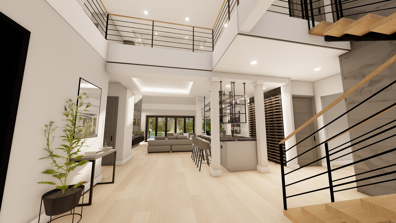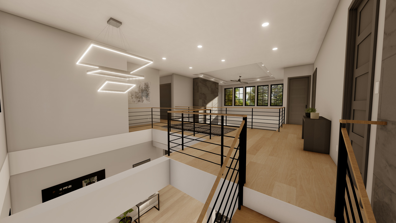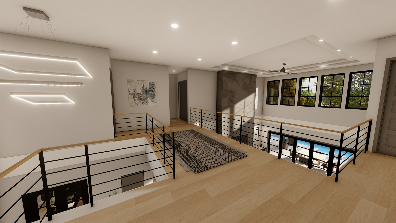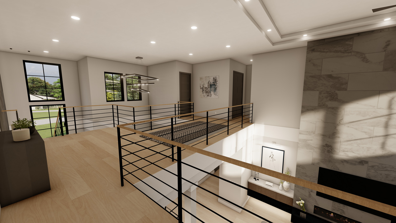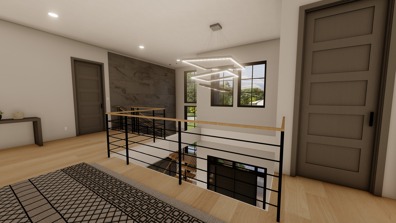
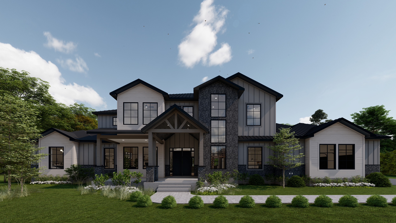

The Stonington
4,866 Sq.Ft
About this floor plan
This 4,866 square foot two-story home blends a contemporary twist on the coastal farmhouse style, featuring 4 bedrooms, 4 bathrooms, a 3-car garage, gym, office, and generous utility spaces including a large laundry room and walk-in pantry. The grand two-story foyer makes a striking first impression with a feature stair, wet bar with wine racks, and modern floating bistro shelves along an accent wall. The open-concept living and kitchen area is anchored by a spacious dining nook tucked behind the kitchen, lined with large windows to maximize views and daylight. The owner's suite is conveniently located on the first floor adjacent to the gym and office, and includes dual walk-in closets and a luxurious bath with a freestanding tub as the focal point. Upstairs, a breezeway overlooks the two-story living and foyer spaces, connecting secondary bedrooms and living areas. Outside, a sprawling rear porch offers a full summer kitchen, cozy lanai seating around a fireplace, and a separate area for outdoor dining—perfect for entertaining or relaxing in comfort.
Floorplan
Download Floorplan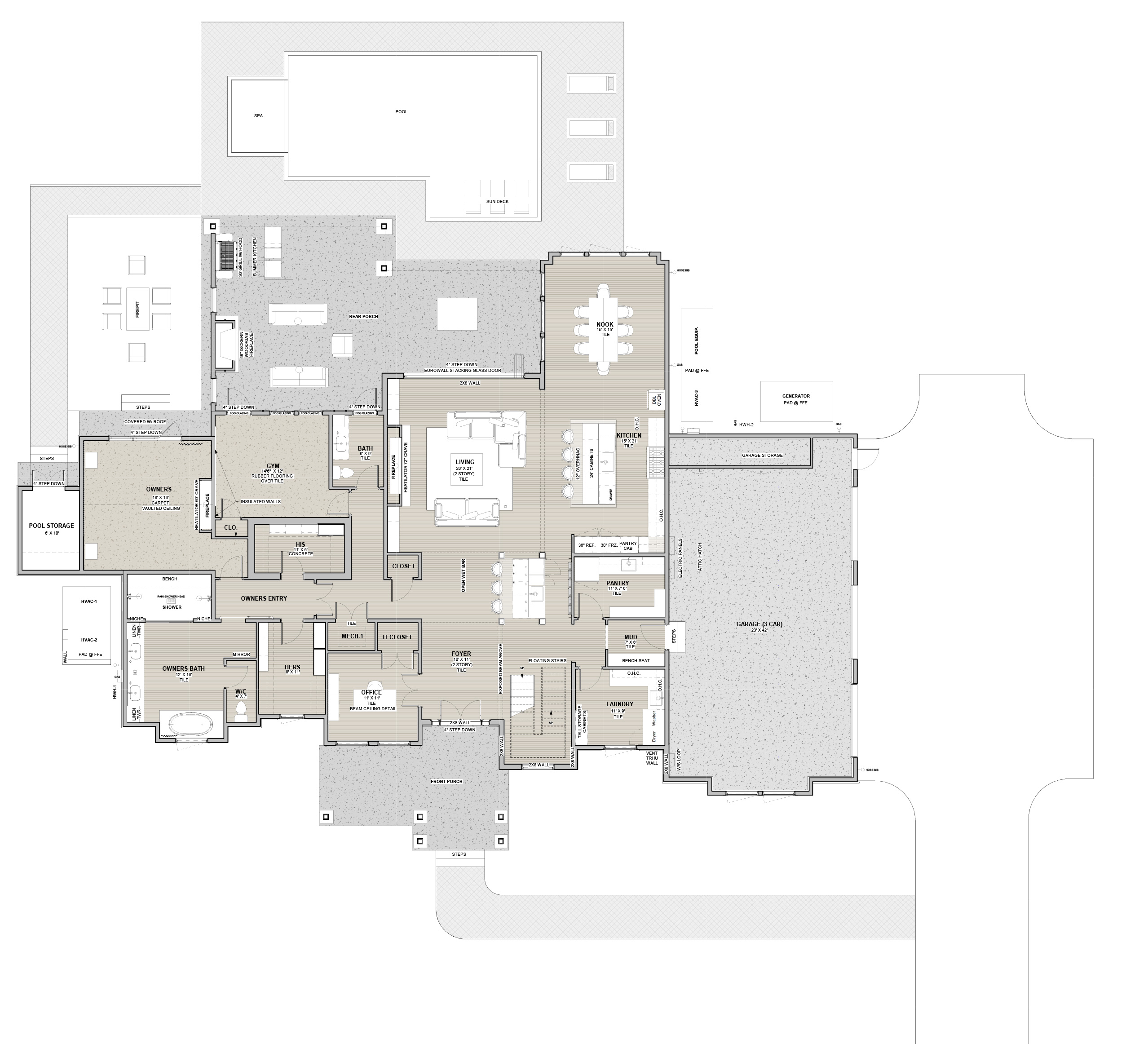
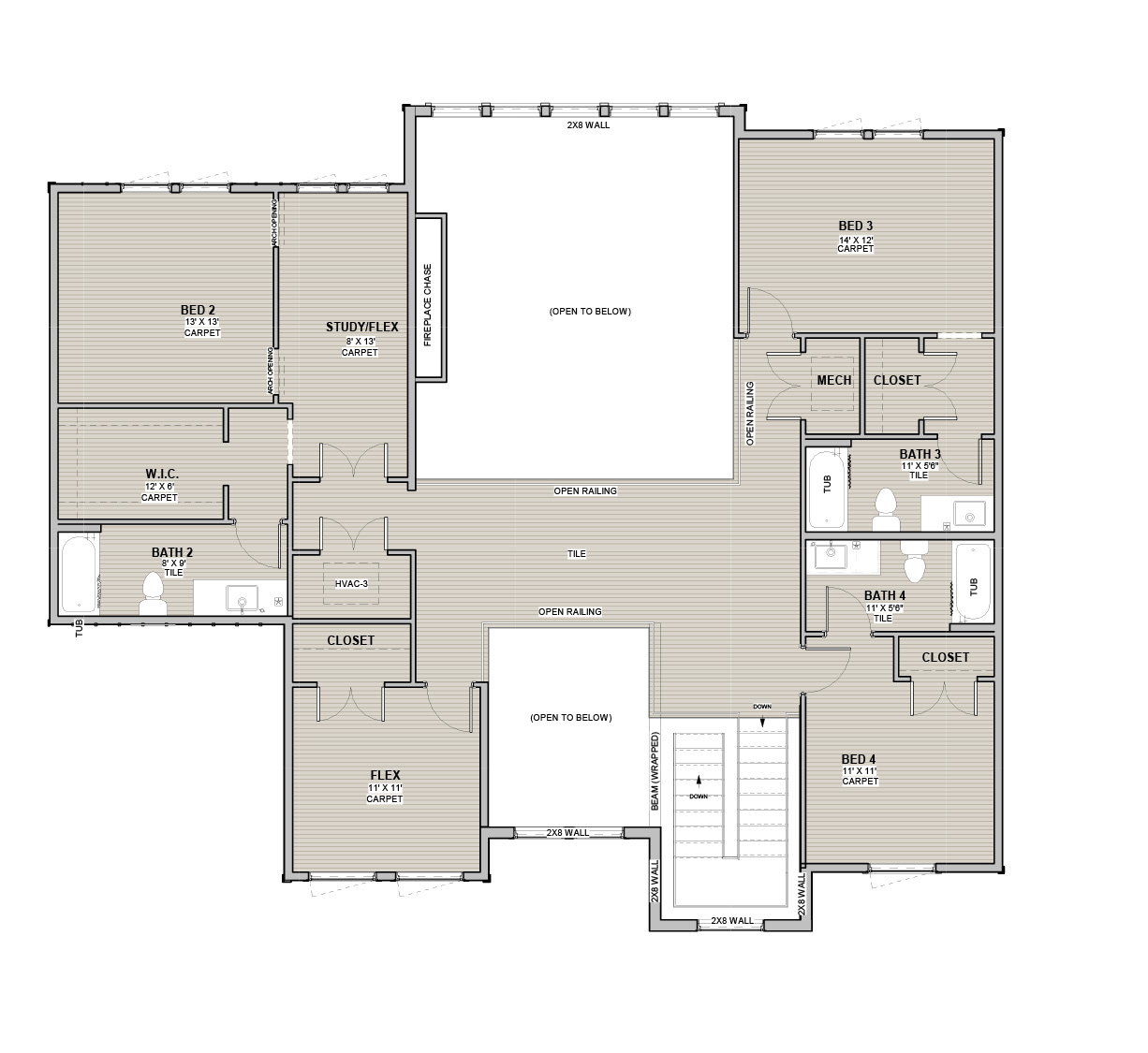
The Stonington
4 Bedrooms
4 Bathrooms
2 Floors
3 Car Garage
Conditioned First Floor:3,210 SF
Conditioned Second Floor:1,656 SF
Total Conditioned:4,866 SF
3 Car Garage:965 SF
Porches:1,073 SF
Total Under Roof:6,904 SF
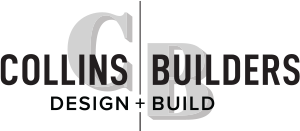
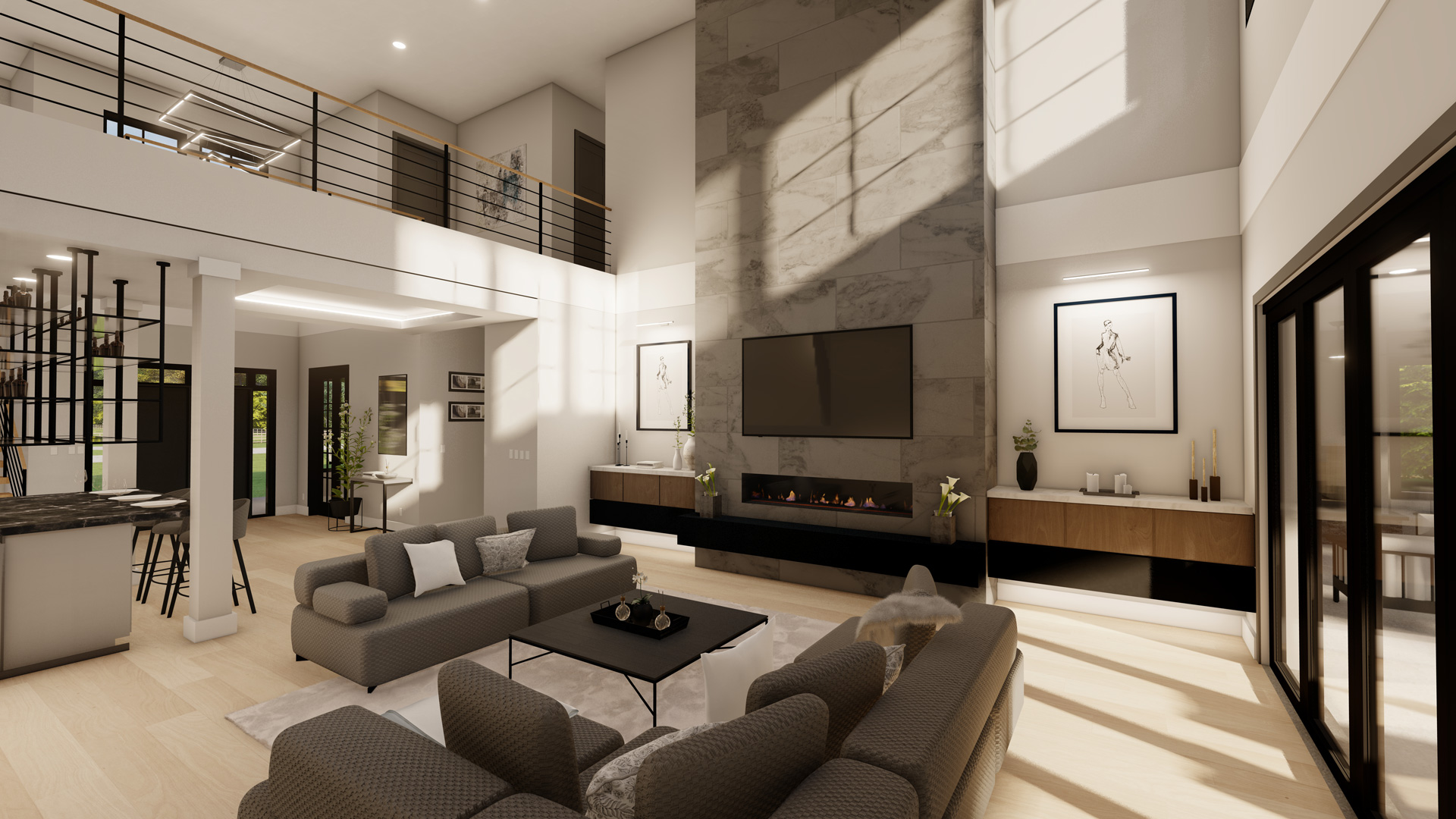
Virtual Tour
This 4,866 square foot two-story home blends a contemporary twist on the coastal farmhouse style, featuring 4 bedrooms, 4 bathrooms, a 3-car garage, gym, office, and generous utility spaces including a large laundry room and walk-in pantry.
You might also be interested in


