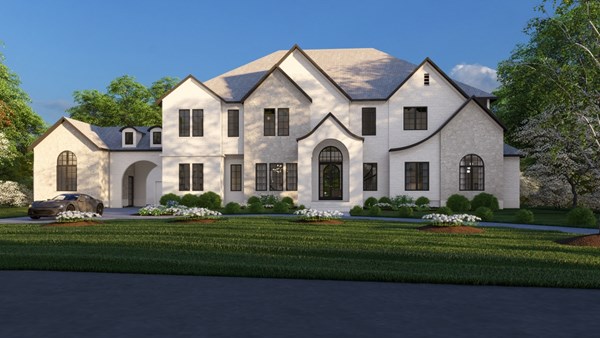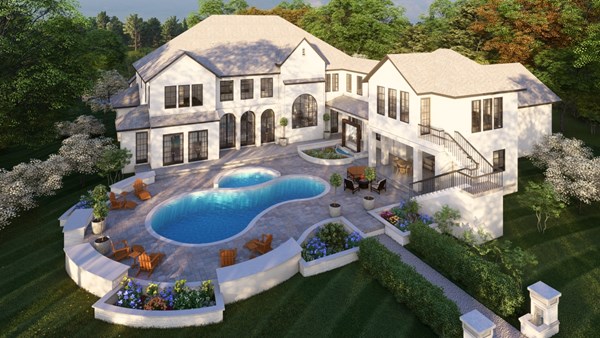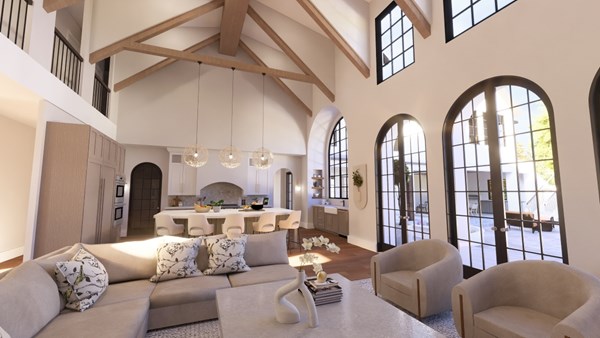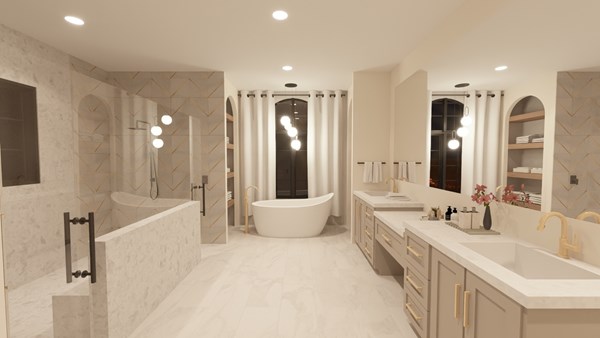Custom Built French Country Estate Home
Luxury living combines with the peaceful quiet of the French countryside in this custom-designed French Country Estate home. European architectural style exists in its swooping rooflines, large windows, and accentuating arches while custom, modern details add unique touches throughout the home’s more than 6700 square feet of living space. Pass through the amazing porte cochere to the personal courtyard surrounded by 4-car primary and secondary garage spaces. As often found in French architectural design, the views from spaces inside the home are enhanced by views to the gorgeous exterior of the home. Private garden spaces, a waterfall feature, custom pool and spa, along with expansive outdoor living space, all create a peaceful and functional transition from indoors to out.
Inside, amenities abound: focal features include a custom curved staircase at the entry, a spacious first floor Owners Suite with spa-style bath, a gourmet Kitchen, Home Gym, Home Theater, Game Room, and open spaces for gathering or entertaining. Unique features make the work of the highly skilled and experienced Collins Builders custom home design team truly one-of-a-kind, delivering a phenomenal French Country Estate house that we’re thrilled to add to our portfolio.






 River Landing-Nocatee Coastal Preserve
River Landing-Nocatee Coastal Preserve