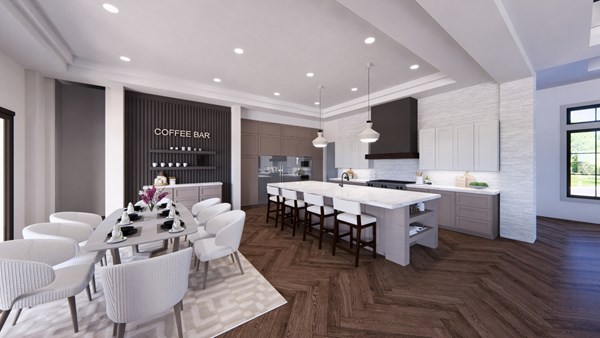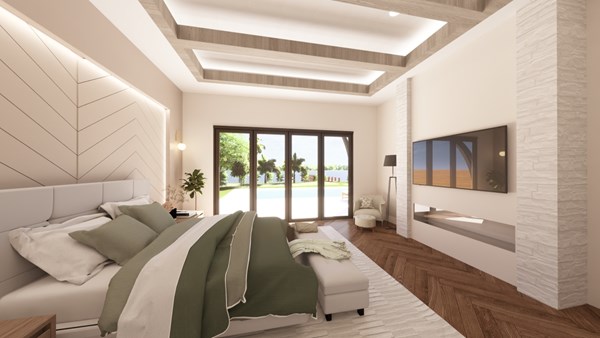Custom Built West Indies Estate Style Home
With extensive forethought and planning, our team of highly skilled designers were able to fully realize this entirely custom West Indies style home in its ideal form. The West Indies architectural style is known for the utilization of space to give height and cohesion, and this home has plenty to work with: an elaborate 4800 square feet of living space and additional 2000 square feet of outdoor patio space. By using accents of stone, wood, and metal, our custom home design team was able to naturally frame the owner’s taste and lifestyle while in keeping with the West Indies architectural characteristics. Those design elements are especially on display with the impressive, one-of-a-kind floating staircase that acts as the focal point of the home, an ergonomic art piece that adds beauty to function. The use of space also draws the eye upwards, allowing for focus on the expansiveness of the tailored design. The open concept dwells in the union of living spaces. The living room, dining, and kitchen piece together to form a flowing and involved entertaining space for a few or many to gather at a time. In this particular design, neutral stone adorns the kitchen walls from floor to ceiling as well as pillars beside the mantle. The neutral stone brings both unique elegance and texture while visually tying in the living and kitchen spaces. On the lower level is the open living space, the owner’s bedroom, as well as the home theater, mud, and laundry rooms. The second floor encompasses three additional bedrooms, each with adjoining baths. Superior craftsmanship, an unwavering dedication to excellent design, and attention to detail allowed for our team to exceed expectations in the designing of this beautiful home’s transitional concept, melding natural elements and unique modern home features to create West Indies style house that steps forward while paying homage to age-old materials.










 French Country Estate
French Country Estate