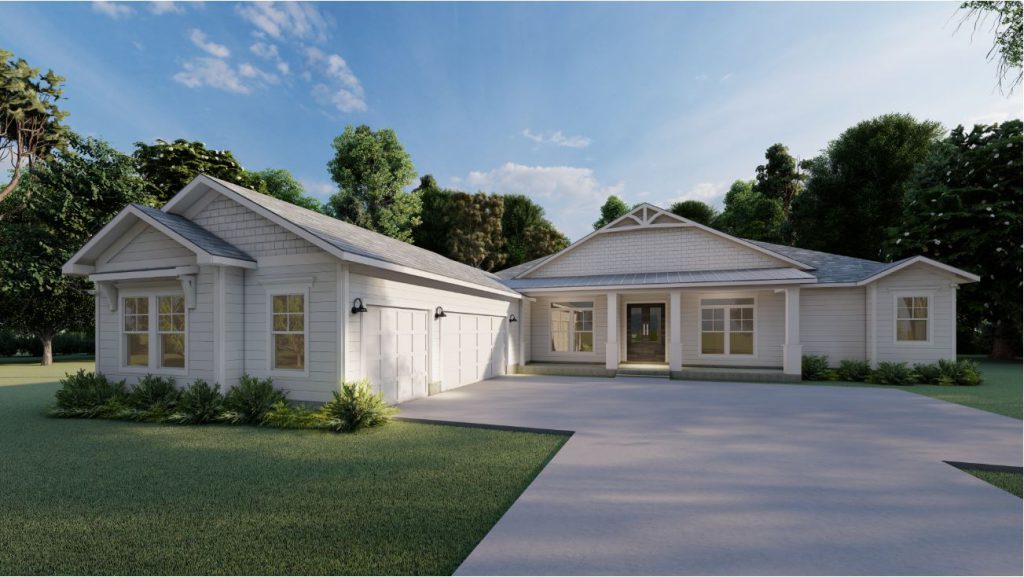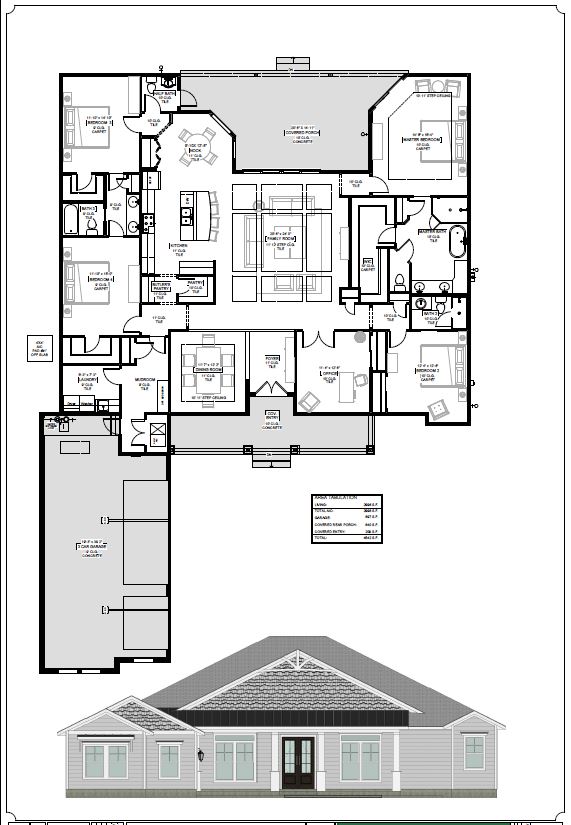
We are excited to share one of our newest premier plans this month, the Fairlane. This spacious 1 story plan has 4 bedrooms, 3 full baths and 1 half bath, an office, mudroom, butler’s pantry, and a 3 car garage. The split bedroom arrangement is perfect for families, and a private guest suite creates the perfect place for overnight guests or an in-law suite.

The courtyard entry on the garage allows for a large area for parking. The mudroom has a generous coat closet as well as room for cabinetry or lockers to hold all your family’s gear. The laundry has space for a sink and folding area, and the window allows in lots of natural light. The formal areas of this plan are designed for entertaining. The butler’s pantry allows for overflow dish and platter storage, or can be used as a drink and coffee bar. The kitchen has expansive countertop space for food preparation and serving, and can accommodate the column refrigerator/freezers, 48″ ranges, or any other appliance you desire. The additional storage closet in the nook is the perfect spot for linens and large serving pieces, or you could convert it to a desk area or additional kitchen cabinetry.
The bedrooms in the Fairlane are oversized and feature large walk-in closets with plenty of room for storage. The master bathroom boasts a huge vanity with room for a makeup area and lots of drawers. A linen closet in the bathroom combines with the walk in closet for an amazing amount of master closet space. The half bath on the rear of the home provides access from the rear porch, serving as the perfect pool bath.
The exterior of this plan is easily customized to meet your architectural style. The square columns with shake accents give a transitional nod to the coastal or farmhouse styles. Modifying the siding to stucco with arched windows can create a Mediterranean elevation, and stone accents with additional trim and tapered columns makes the home a craftsman beauty.
Whatever your needs and style, the Fairlane plan is an excellent starting point for your family. Whether it’s a minor tweak to the plan or designing a brand new one, we love helping our clients create the home that fits their exact specifications, and we can’t wait to work with you on your dream home!

