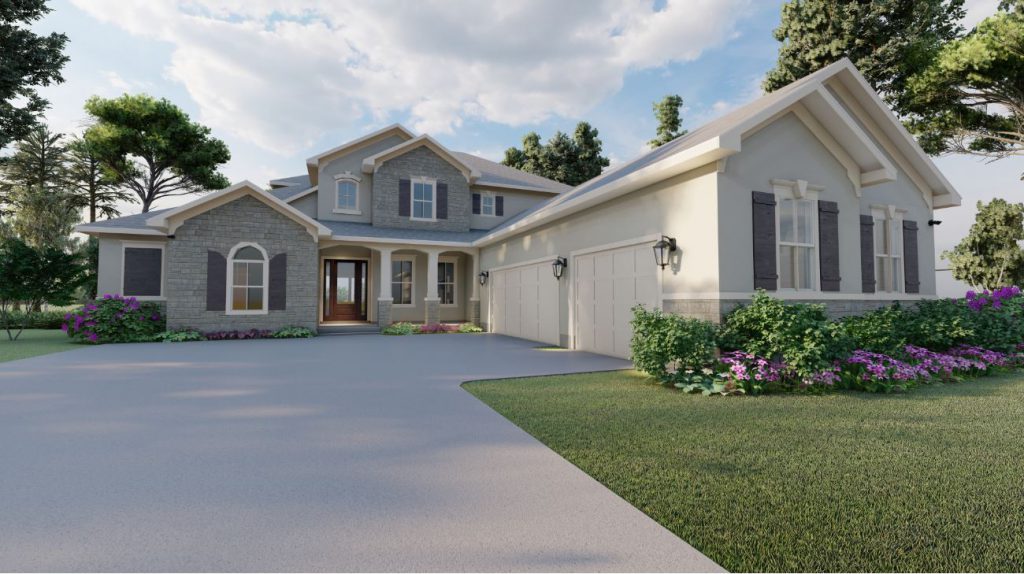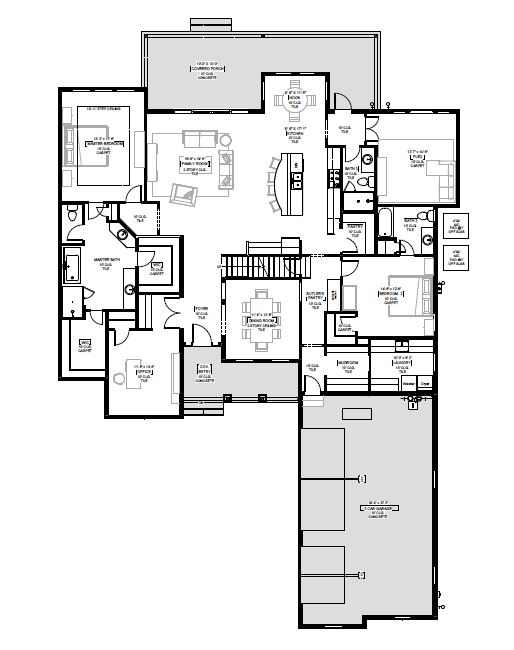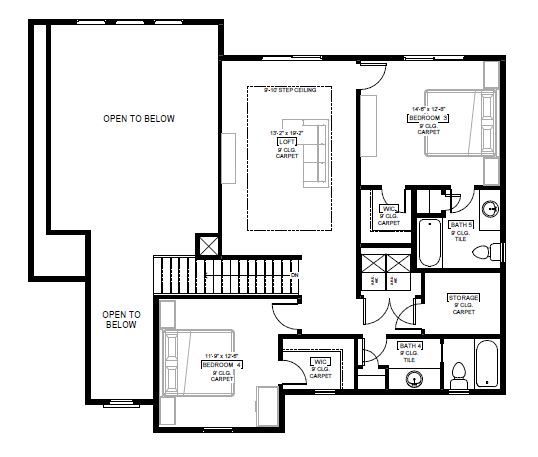
We would like to introduce our new Cairnwood plan. With 4 bedrooms and 5 baths, there are spaces for every member of your family. This two-story Mediterranean suited plan has the owner’s bedroom and a guest room conveniently located downstairs, with two additional bedrooms upstairs, each with their own bath. A two-story foyer and family room provide open spaces as you enter. The stately exterior has arches along the front porch and stone accents on the front elevation for tons of curb appeal. Shutters and keystone details complete the look for a truly stunning home.

Once inside, the Cairnwood welcomes you to a large foyer flanked by the dining room and a private office that is perfect for those who work from home. The large office has both a closet and a cabinet built-in for storage and organization. The open-concept family room, kitchen, and nook is perfect for both entertaining a large crowd or a quiet family night in. The kitchen boasts a large island and plenty of cabinets, with room for oversized refrigerators or professional ranges. The pantry location allows for a hidden pantry option, making the door to the pantry appear to be part of the cabinetry.
The flex room on the rear of the home is the perfect craft room, second office, or home gym. The room is flooded with natural light and has easy access to the pool bath right outside the door. The guest bedroom is secluded from the center of the house and has a private bath, perfect for long visits or use as an in-law suite. The owner’s bedroom has several windows to capture the natural light and a step ceiling for additional height. Double walk-in closets allow room for plenty of storage, while extra-large his and her vanities provide ample counter space for getting ready.
Upstairs, the loft is the perfect spot for a pool table, game area, or a second family room. A large closet has plenty of space for seasonal storage with easy access. The upstairs bedrooms have walk-in closets and large bathrooms. With this arrangement, the Cairnwood is a great option for multi-generational living.

Whether you are an empty-nester with grandchildren coming to visit or a large family with several children, the Cairnwood is a beautiful home with plenty of space for all your needs. The privacy of the bedroom locations complete with their own bath makes this plan very versatile for whoever calls this plan “home”. Oversized closets provide abundant storage, and the architectural details provide a significant wow factor. We’d love to talk with you about how the Cairnwood can work for your family!

