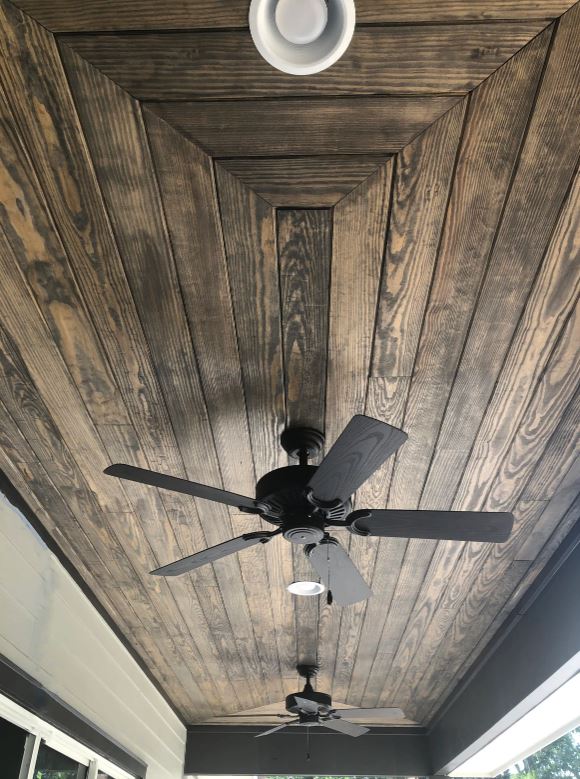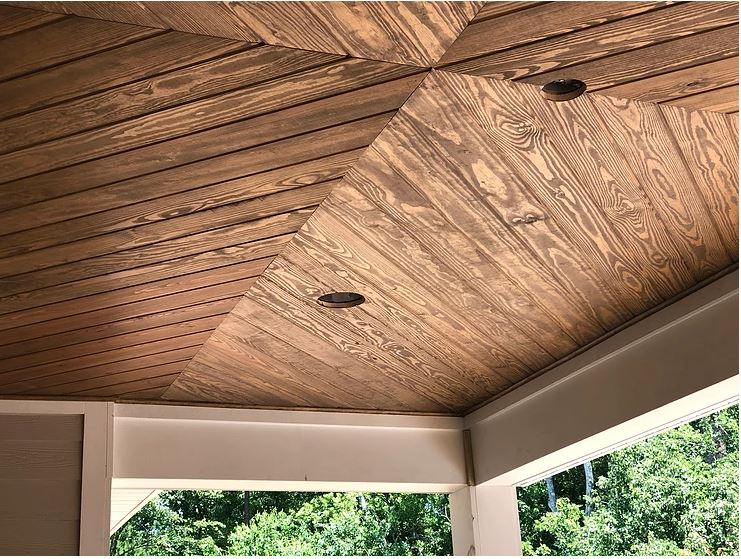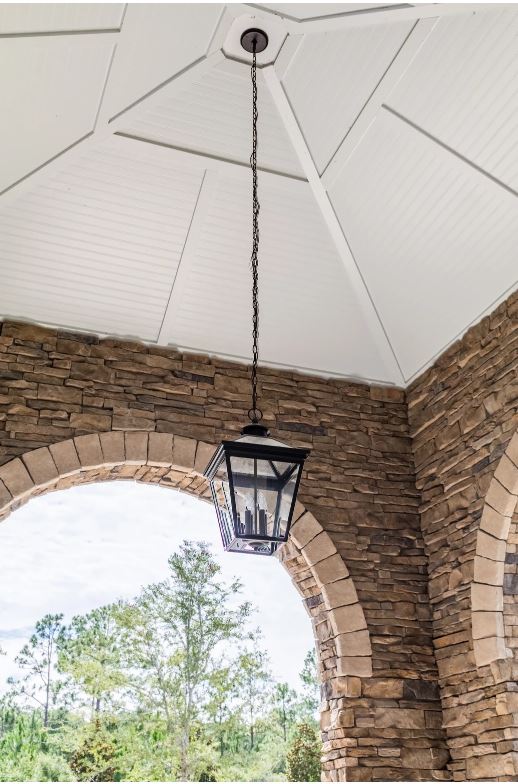
Today’s popular floorplans often include large covered entry and rear porches. These not only make a beautiful architectural statement, but they provide you with a place to create an outdoor living space. The front entry is the first thing visitors see when they arrive at your home, and a wood porch ceiling adds immediate impact. A warm stain on the rear porch ceiling can complement your outdoor furnishings and helps to make the space feel more like another room in the house.
Wood ceilings are often run like a wood floor, in either a side to side or front to back pattern. We recommend running the boards so that the long side of the board is parallel to the long length of the porch. This usually results in rear porches being run side to side.
For a more modern twist, considering running the planks in concentric squares like we did on this porch:

You can also take inspiration from your interior design when creating your outdoor spaces. In this home, we copied the inset of the wood flooring from the dining room to the porch ceilings for a unique and beautiful design. Porch ceilings don’t have to be just planks, you can add beams, beadboard, or painted plywood sheets.

In this home we built at Pablo Creek Reserve we took advantage of the architecture and installed a cathedral wall in the front entry. Look for ways to change the height, add beam or vaults for another way to add a design element to the ceilings.

Be creative and think of your porches as another place to add trim details to make your home truly customized. Whether painted, stained, or prefinished, there are limitless opportunities to make your porch ceilings a wow factor in the design. How can we help you create that show-stopping entrance or outdoor room in your new home?

