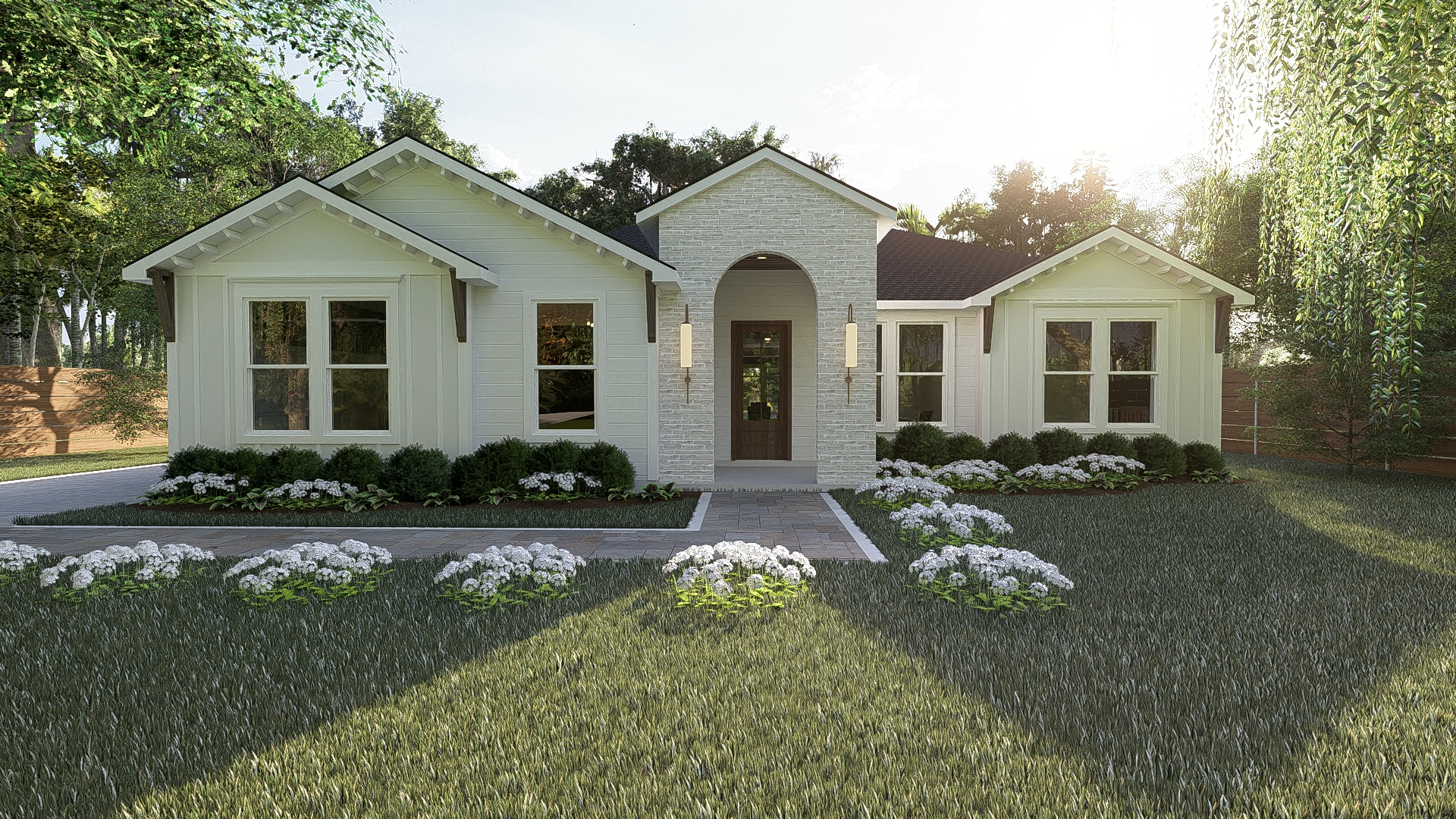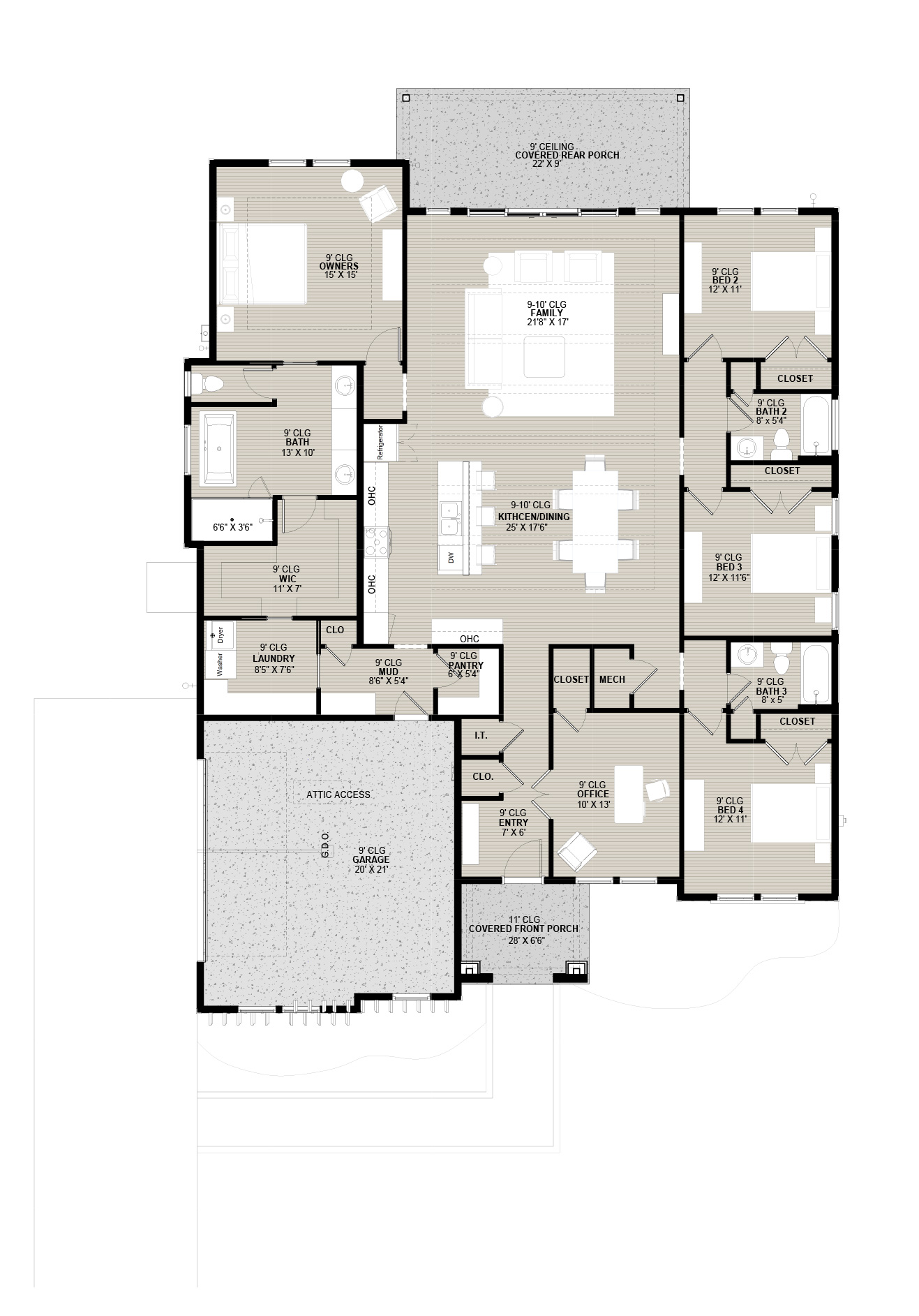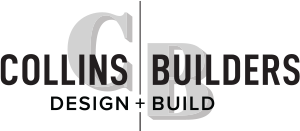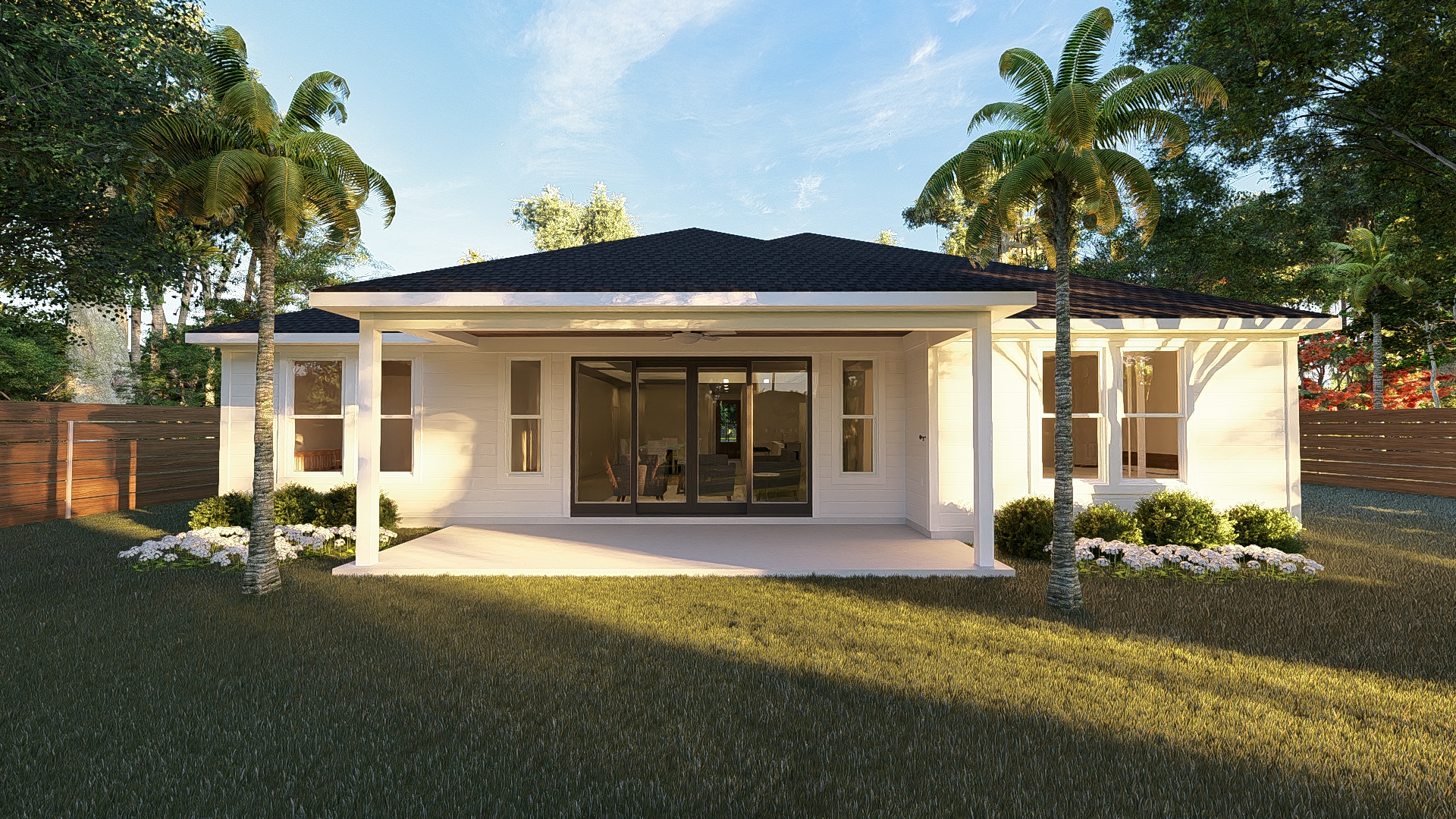


The Augustine
2,547 Sq.Ft
About this floor plan
This 2,547 square foot single-story home offers 4 bedrooms, 3 bathrooms, and a two-car garage, blending functionality with timeless design. The exterior features a soft, neutral palette accented by warm wood brackets and textured stone at the entry, giving it a refined transitional character. With its symmetrical layout, arched entry, and inviting front landscaping, the home presents a balanced and welcoming curb appeal perfect for modern living.
Floorplan
Download Floorplan
The Augustine
4 Bedrooms
3 Bathrooms
1 Floors
2 Car Garage
Conditioned:2,547 SF
Garage:482 SF
Front Porch:82 SF
Rear Porch:220 SF
Total Under Roof:3,331 SF

You might also be interested in










