
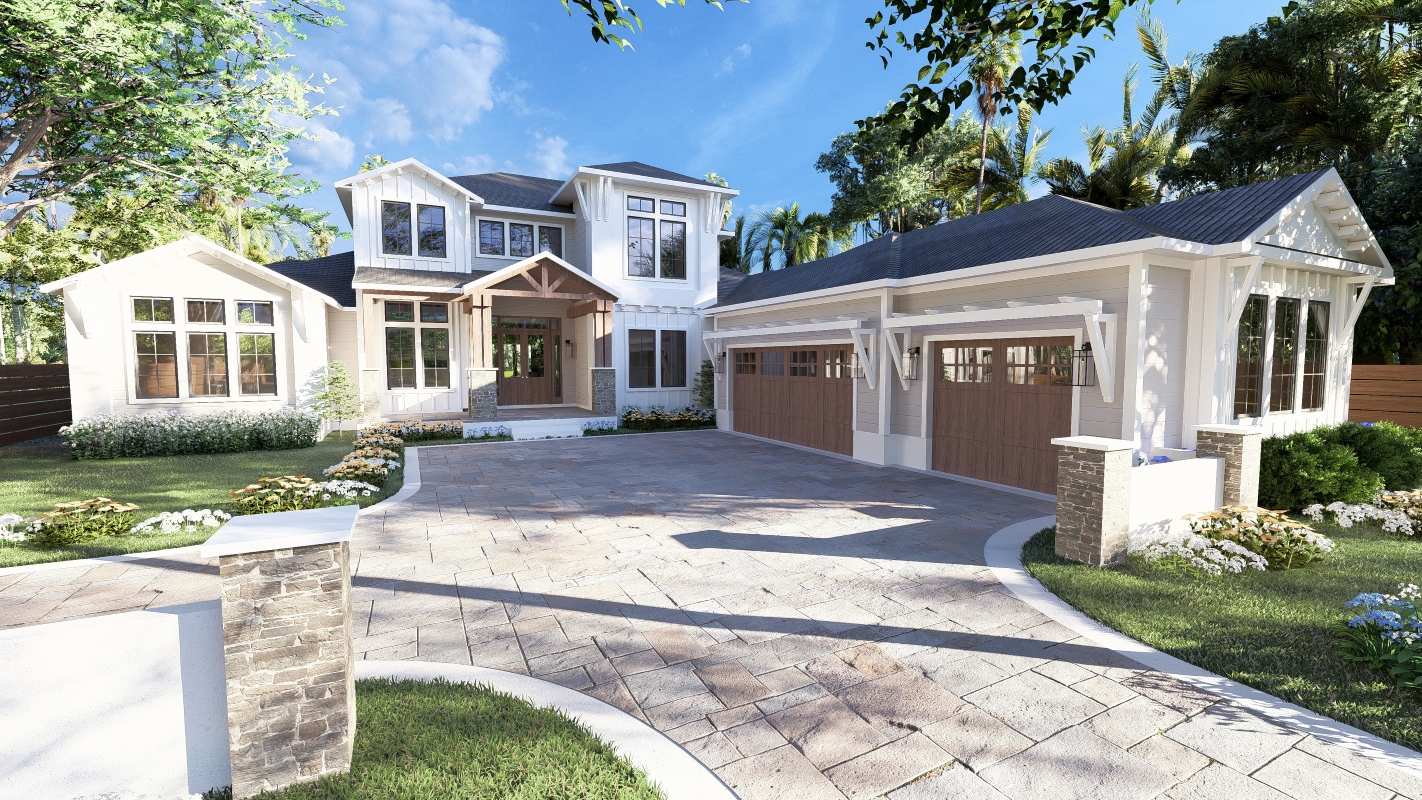

The Myrtle
3,950 Sq.Ft
About this floor plan
Inspired by the Coastal Living style, this gorgeous custom-designed home offers 4,080 square feet of living space, plus an oversized 3-car garage and plenty of room outdoors. Soaring, two-story volume ceilings allow for enhanced natural lighting in the welcoming entryway as well as the living room and an open concept floor plan creates a bright and breezy atmosphere throughout. Custom amenities can be found in abundance within the gourmet Kitchen, complete with luxury appliances, custom cabinetry and a large walk-in pantry. Also on the first floor is the Owners Suite, equipped with separate walk-in closets and a spa-style bathroom anchored by a large walk-in shower with multiple shower heads, a Guest Suite, and a Home Office with vaulted ceilings and more wonderful, natural light.
The second floor offers two additional suited rooms, complete with two full bathrooms and walk-in closets. Convenient conditioned storage can also be found at the top of the stairs, perfect for storing precious holiday decorations.
The home sets up beautifully for the Florida outdoor lifestyle, with convenient transition from indoors to the backyard and potential pool, outdoor Kitchen and gathering areas. This beautiful custom house could be ready for you right away, or more personalized details could be added. The skilled Collins Builders team can accommodate any level of customization to meet your needs.
Floorplan
Download Floorplan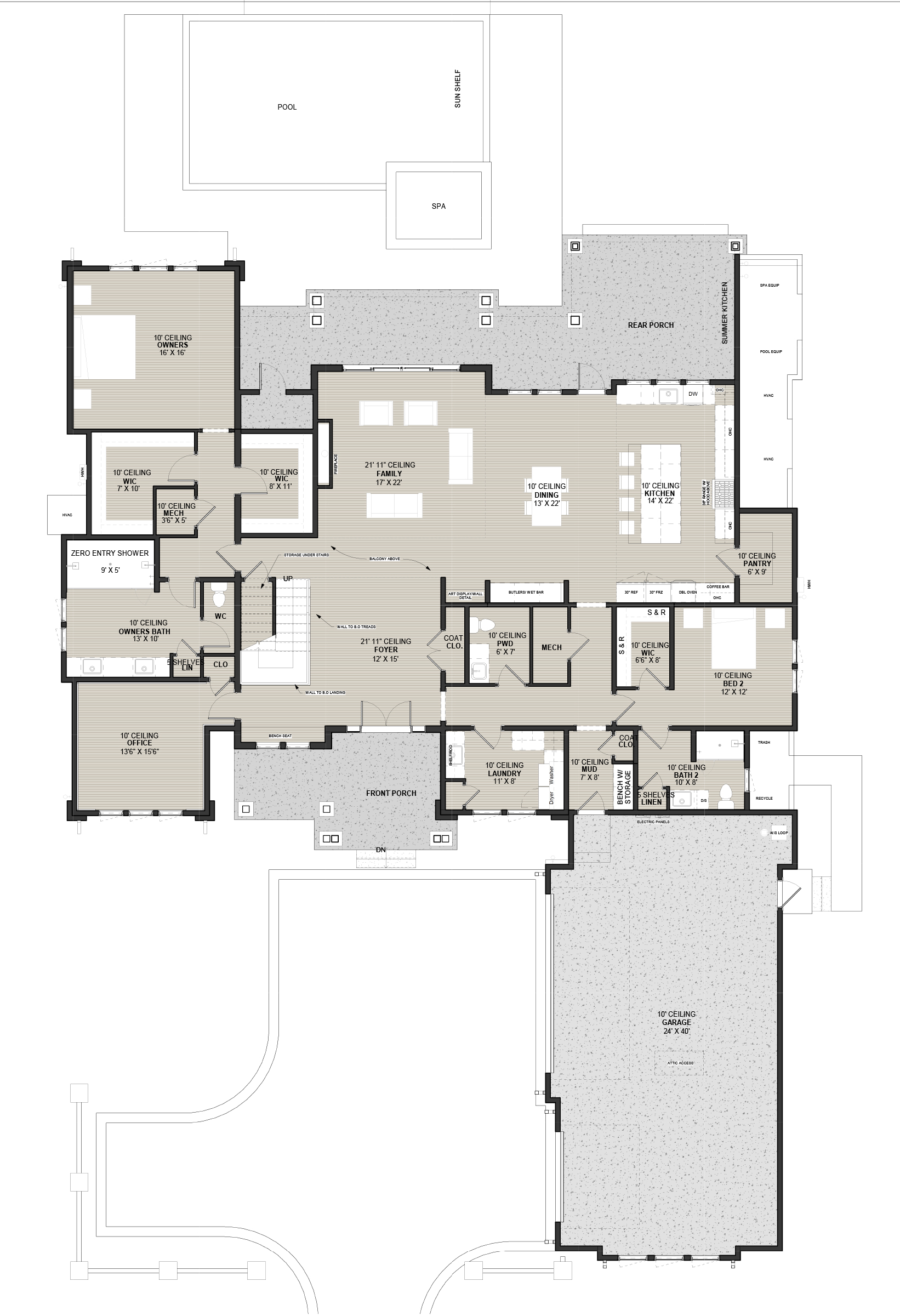
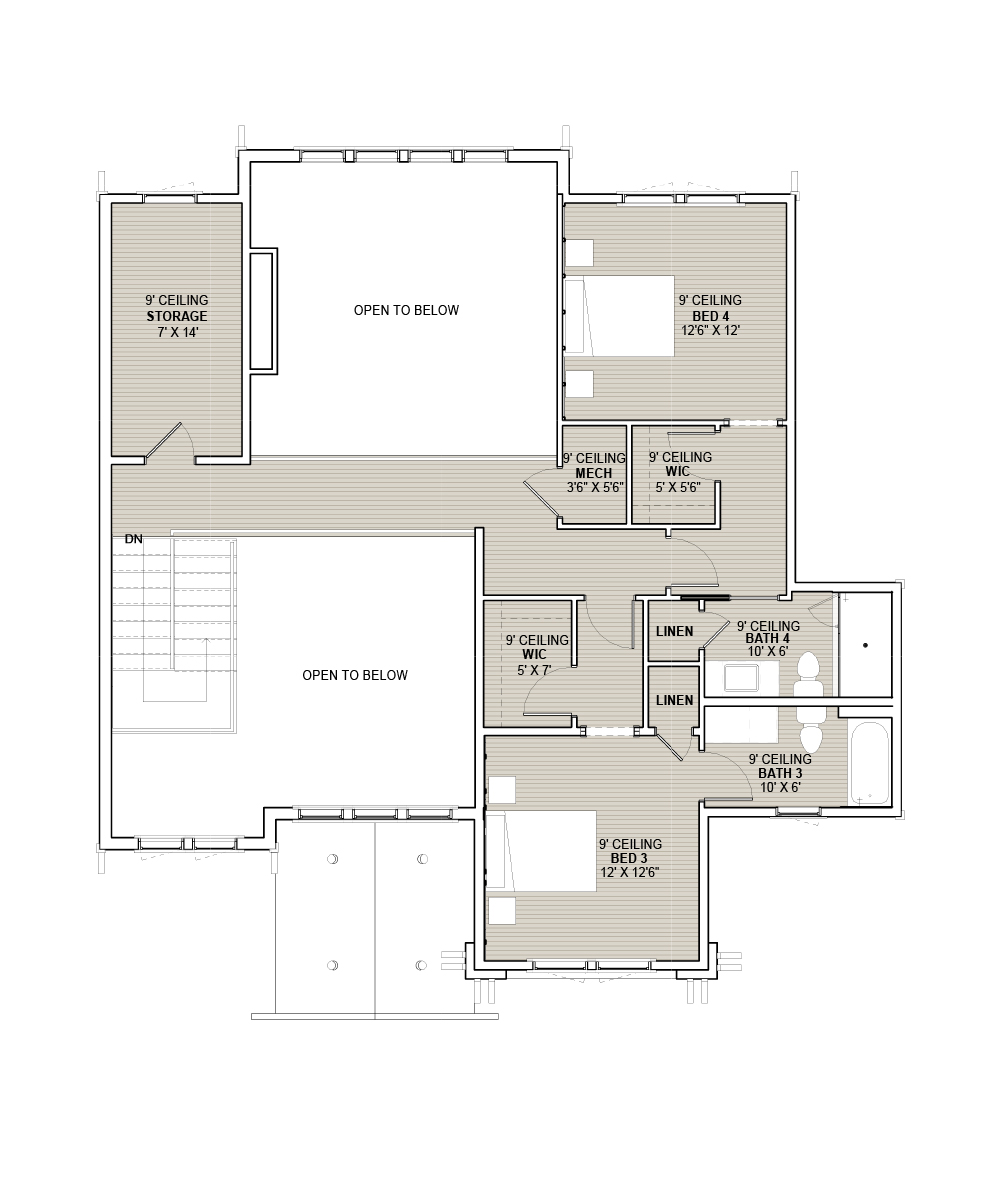
The Myrtle
4 Bedrooms
4 Bathrooms
2 Floors
3 Car Garage
Conditioned First Floor:3,150 SF
Conditioned Second Floor:800 SF
Total Conditioned:3,950 SF
3-Car Garage:1,020 SF
Pool Bath:40 SF
Total Un-conditioned:1,060 SF
Front Porch:150 SF
Rear Porch:690 SF
Total Porches Covered:840 SF
Total Under Roof:5,850 SF
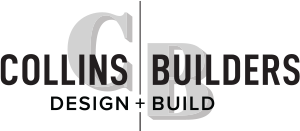
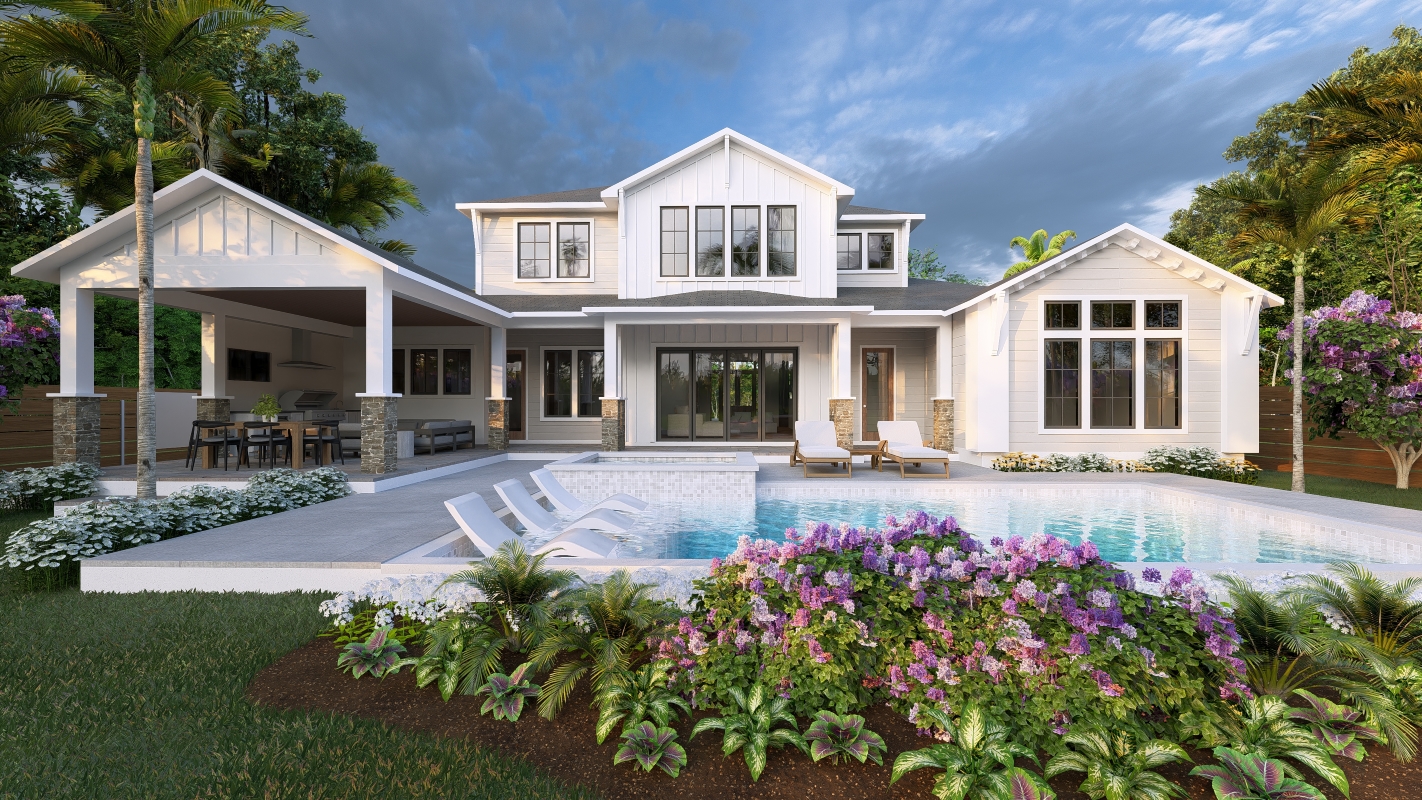
Virtual Tour
Inspired by the Coastal Living style, this gorgeous custom-designed home offers 4,080 square feet of living space, plus an oversized 3-car garage and plenty of room outdoors.
You might be interested in











