Custom Built Pablo Creek Reserve-French Country Chateau Home
Rooted in the rural architectural styles of the French countryside, this custom-built house incorporates both modest farmhouse designs as well as those of estate-like chateaus. The result is a style that exudes a rustic warmth and emphasizes comfortable spaces, with design elements like curved arches, soft lines, and stonework. Inside, you’ll find wood beams, detailed trim work and combinations of hardwood and stone floors as specific thematic features. Over 5,800 square feet of living space includes unique architectural customizations, such as a “hidden” pantry in the kitchen and a “secret” door that provides private access from the Owners Study to the Bedroom Suite.
By adding modern touches to an old-world theme, this award-winning home is a perfect blending of contemporary and classic enhanced by soaring ceilings in the Grand Foyer and Family Rooms, customized ceiling and wall treatments throughout, and bright, airy open concept spaces. The open Kitchen and oversized island provide the perfect opportunity to gather and entertain. Upstairs offers a Study niche/Library space, an entertaining Loft with space for a pool or gaming table, two suited bathrooms and a spacious Home Theater with stadium seating, projector and large retractable screen. Our team of in-house architectural designers and builders also apply their unmatched skill set to the outdoor spaces, where intimate gatherings can be hosted in the beautiful private courtyard, or parties might be held on the spacious Lanai, complete with Grilling Porch and Outdoor Kitchen.


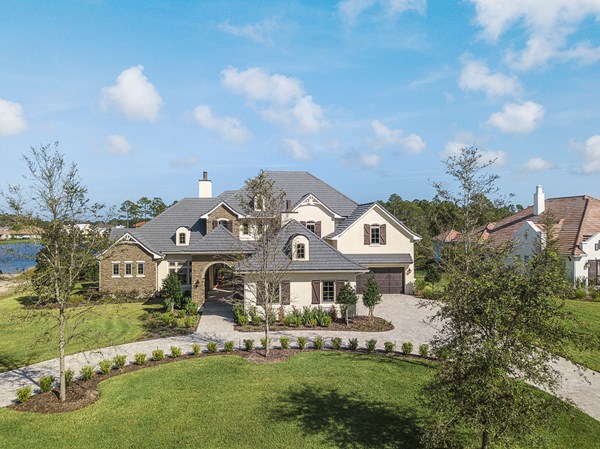
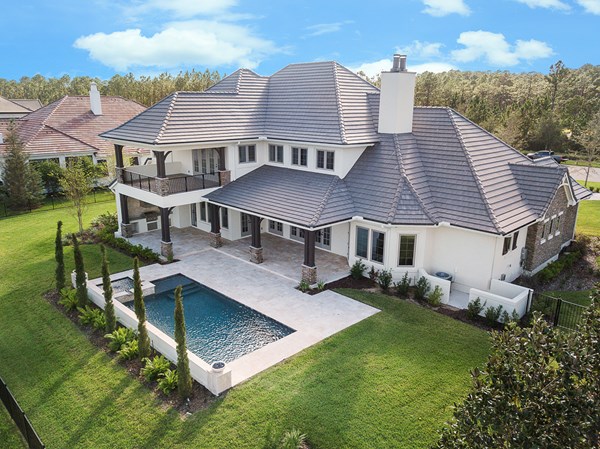
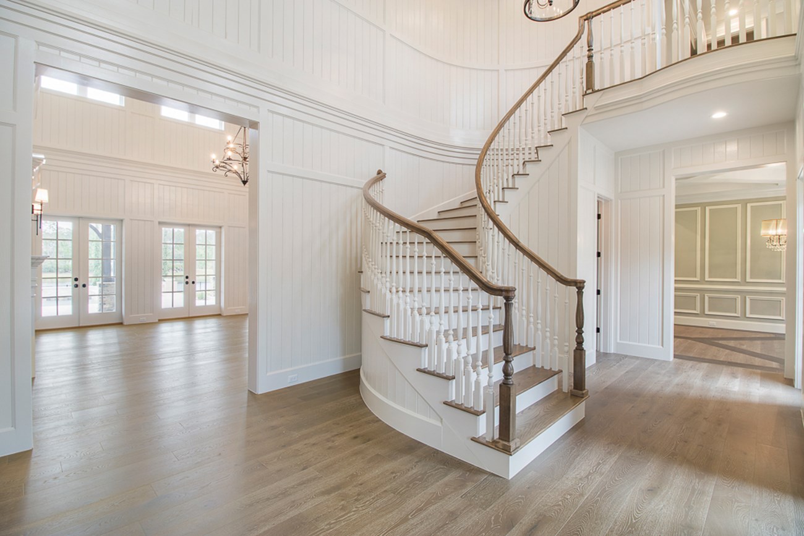
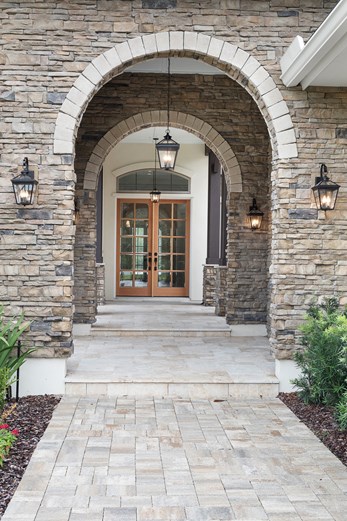
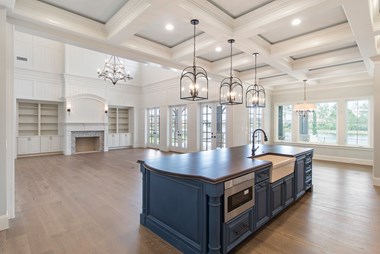
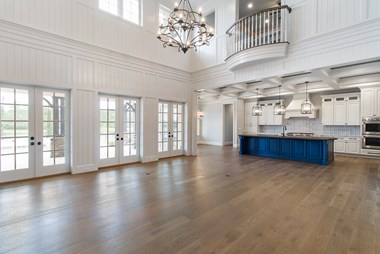
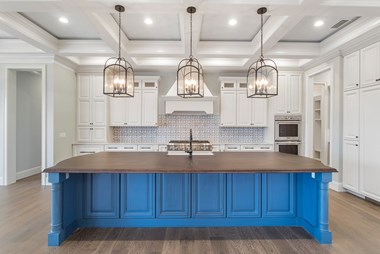
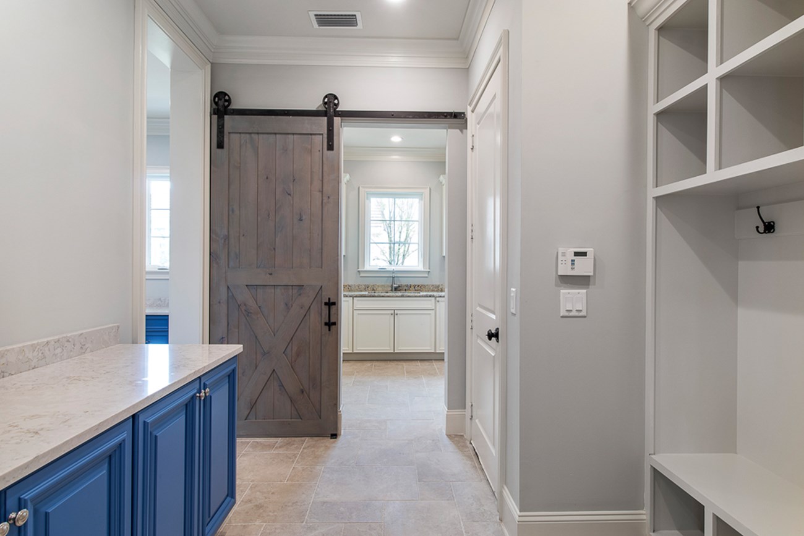
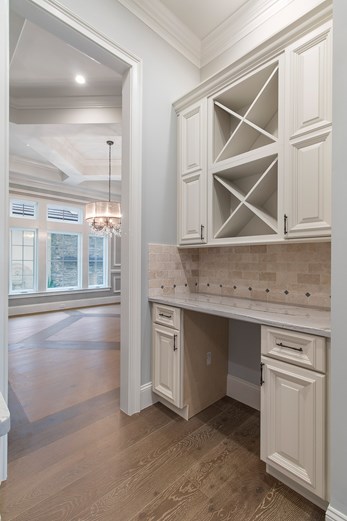
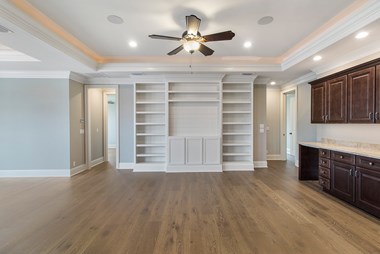
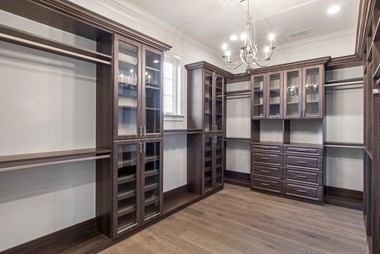
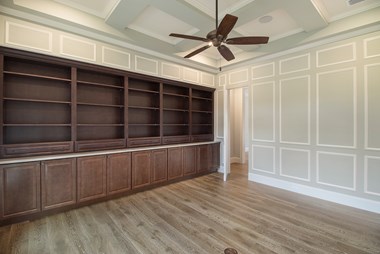
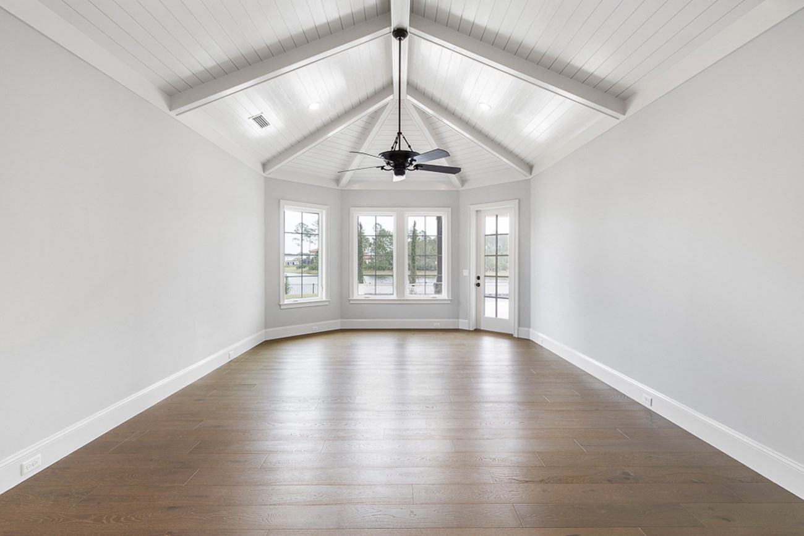
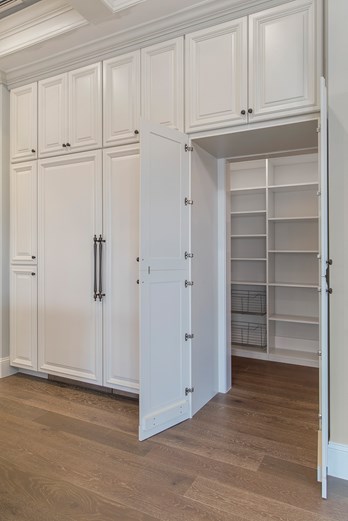
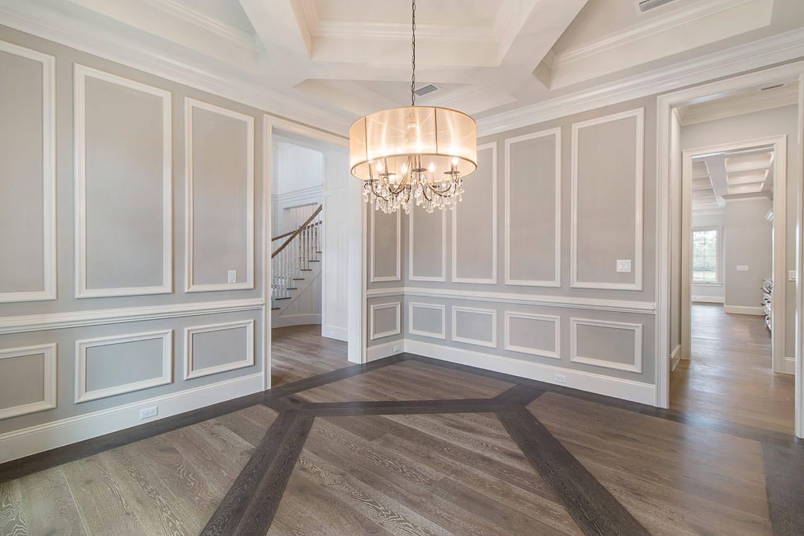
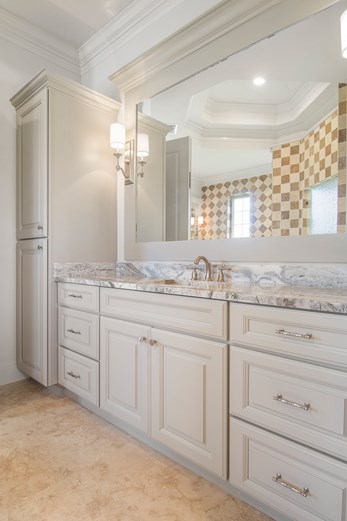
 Oceanfront Modern
Oceanfront Modern