Custom Built Crooked Creek Contemporary Home
A rare opportunity to incorporate topography in a Florida design and take advantage of a beautifully oversized double lot allowed for this custom-built home’s incredible presence at the lot’s highest point. The home’s inviting contemporary architecture is enhanced by angled walls and roof lines, large clear glass casement windows, artisan shiplap siding, and distinctive stone accents. Cedar provides warmth to the welcoming entry while soaring ceilings indoors give an airy, modern impression throughout, from the Foyer to the Owners Suite to the private Office/Den, Family Room, and even the tongue and groove ceilings of the Covered Lanai.
With an open concept and gorgeous windows to allow for ample living space, plenty of natural light, and amazing views to the pool and yard, our expert team of in-house architectural designers, interior designers, and construction professionals perfectly blended sleek modernity with the natural surroundings of the lot. The customized gourmet Kitchen incorporates a large working Island, wet bar, and double walk-in pantry as well as luxury appliances. Anchoring the Owners Suite is a spa-style Owners Bath with walk-in shower, freestanding tub and separate walk-in closets. An expansive Craft Room/Flex Space on the first floor is ideal for gathering or enjoying your favorite hobbies. A second-floor catwalk accentuates the open, stylish design of the interior and the second floor hosts two additional suited bedrooms. The outdoor living spaces are set up beautifully for privacy in the rear yard, and include a private covered porch off of the Owners Suite as well as a large vaulted grilling porch complete with Summer Kitchen.


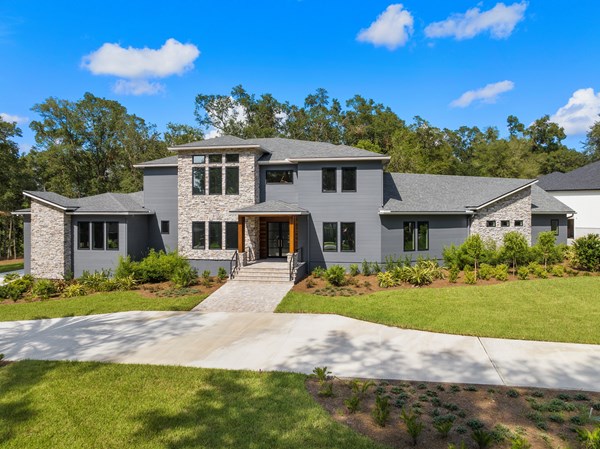
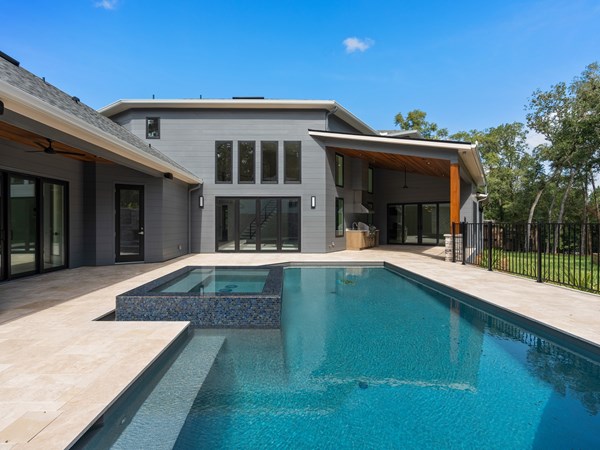
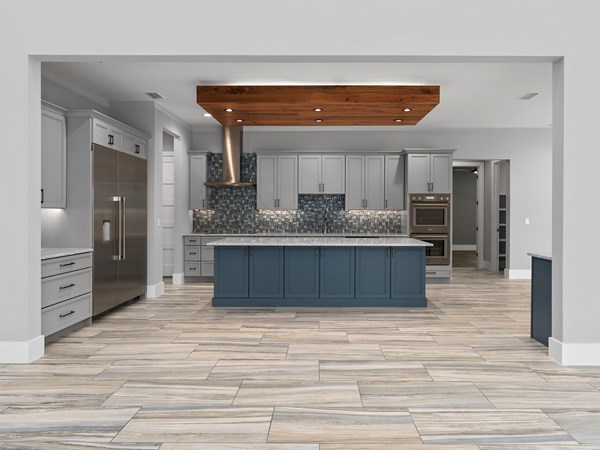
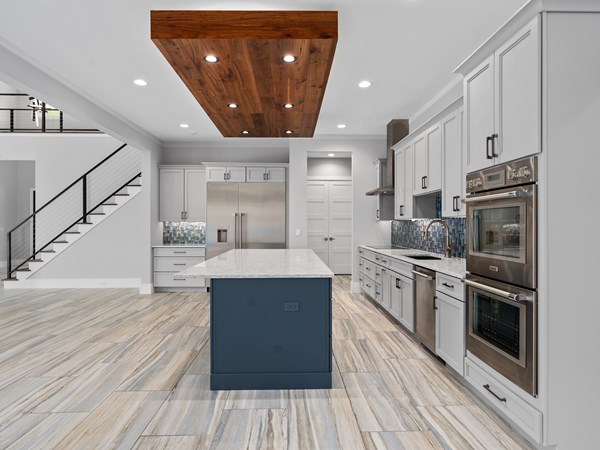
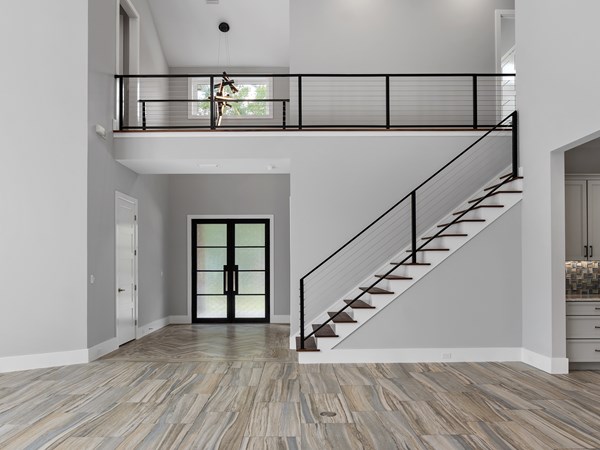
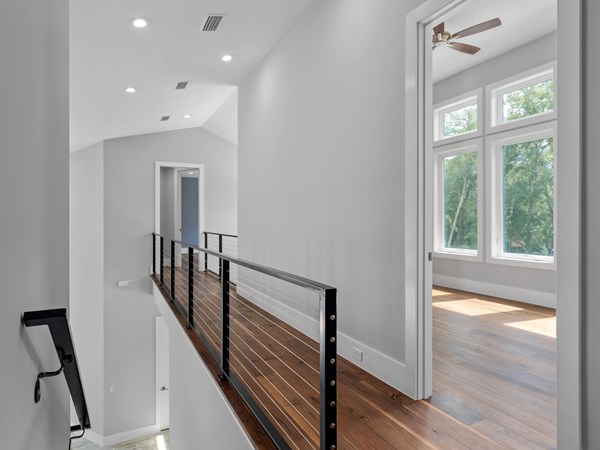
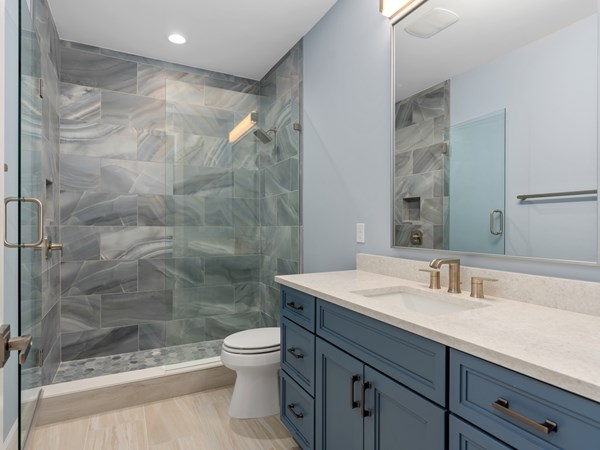
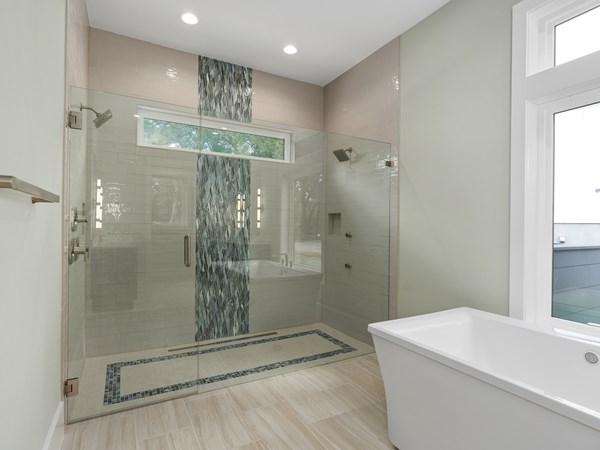
 Pablo Creek Reserve-French Country Chateau
Pablo Creek Reserve-French Country Chateau