Custom Built Ponte Vedra Intracoastal Coastal Estate Home
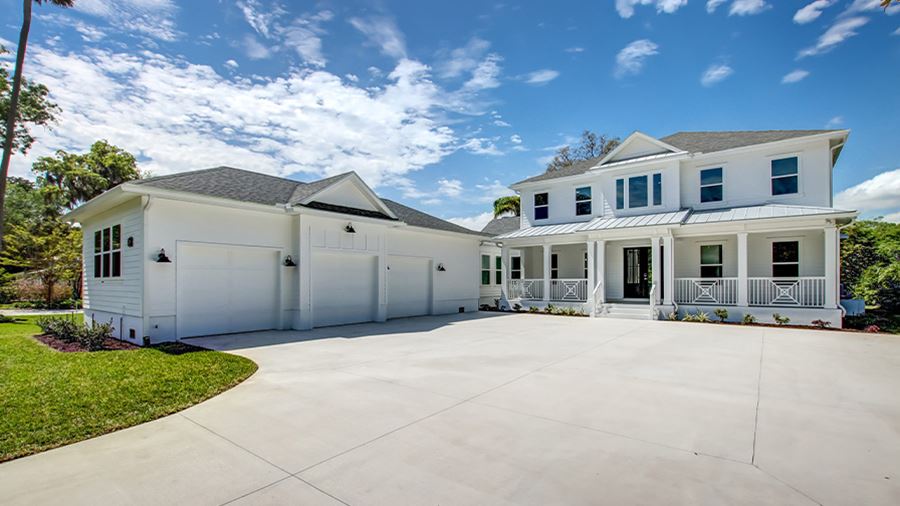
Nestled along the picturesque Intracoastal Waterway, this Ponte Vedra Beach custom built home showcases exquisite coastal architecture. Simple and attractive white lap siding is enhanced by the addition of metal roof accents and expansive covered porches with Chippendale porch railings, contributing to curb appeal and overall charm. Unparalleled skill in design and architecture allowed the expert Collins Builders team to construct a Coastal dream home, plus an estate that boasts a massive 3-car Garage and space for an additional storage or work area. Welcoming you into the heart of the home is a vaulted Foyer while an open concept Family Room, Kitchen, and Dining areas continue the inviting atmosphere. The gourmet kitchen, with its high ceilings and custom trim and beam details, also features luxury appliances, a walk-in pantry, and a large island for prep and gathering. The views to the rear of the home, pool and intracoastal are enhanced by large sliding glass doors and expansive glass panels.
The first floor is complete with a Wine Cellar/Wet Bar for entertaining, private Home Office/Study, and a Guest Suite with a private bath. The Owners Suite is a private retreat featuring a beautiful beam ceiling in the bedroom, a spa-style bath with a large walk-through shower, a freestanding tub, double vanities, and separate walk-in closets. The suite also includes a 3-sided custom dressing mirror. Space has been provided for second floor access via elevator, as well as the open staircase. The second floor offers three suited bedrooms and bathrooms, as well as a Loft/Gym space, Bonus/Game Room and a Balcony for taking in the stunning sunsets and water views. The expansive Covered Lanai is perfect for entertaining, equipped with an outdoor Kitchen and ample storage for the pool and spa. With our unwavering commitment to excellence, superior craftsmanship, and attention to detail, this custom-built house surpassed all the homeowner's expectations, delivering everything they desired and more.


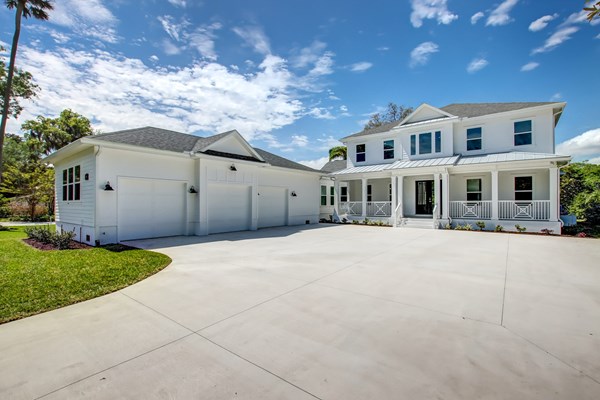
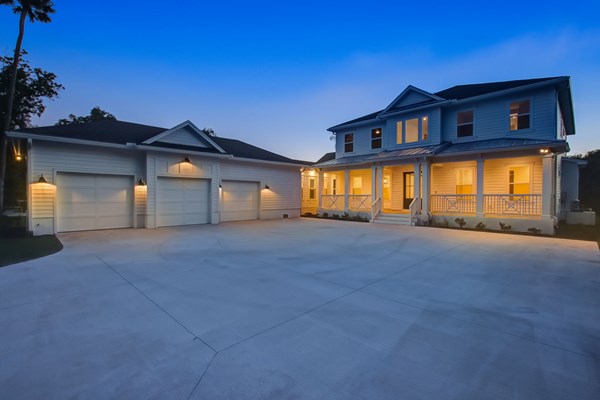
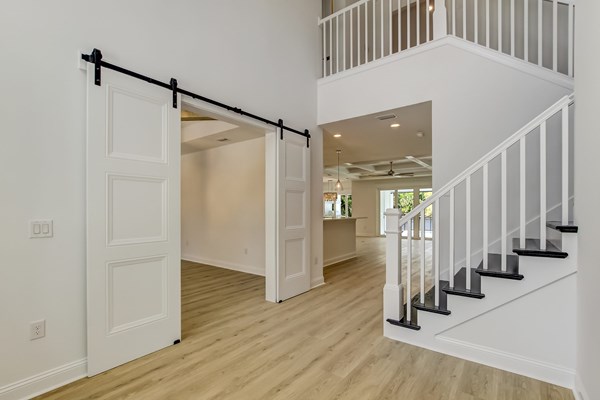
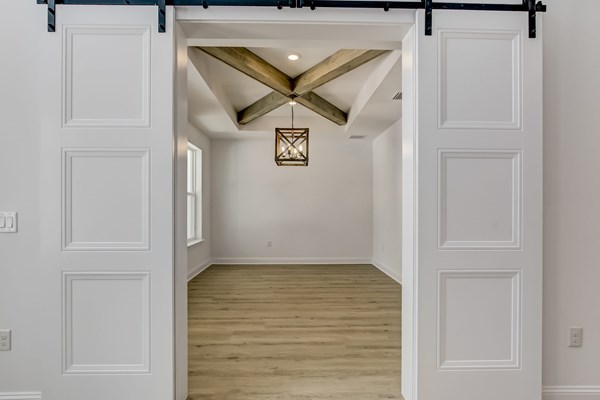
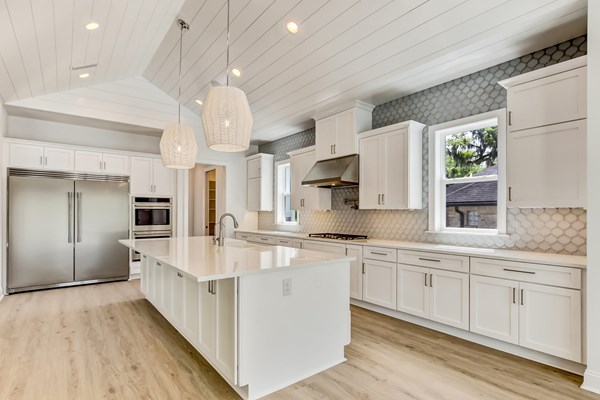
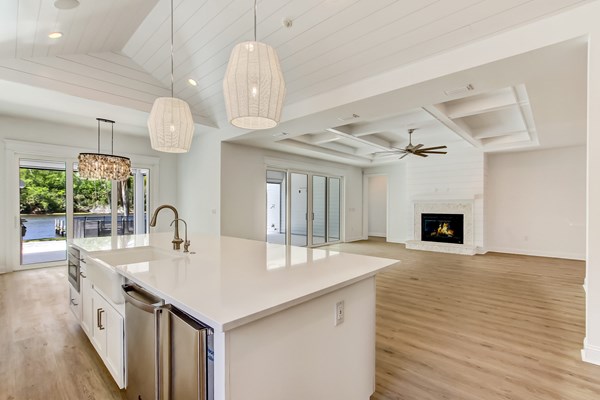
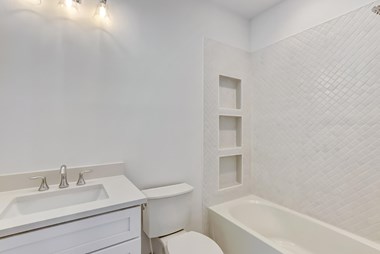
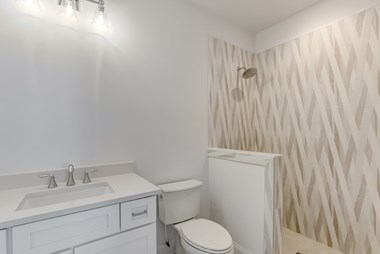
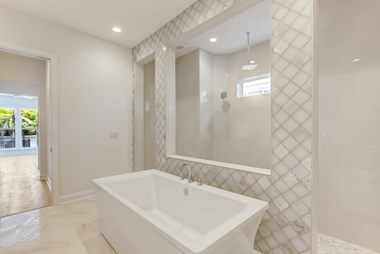
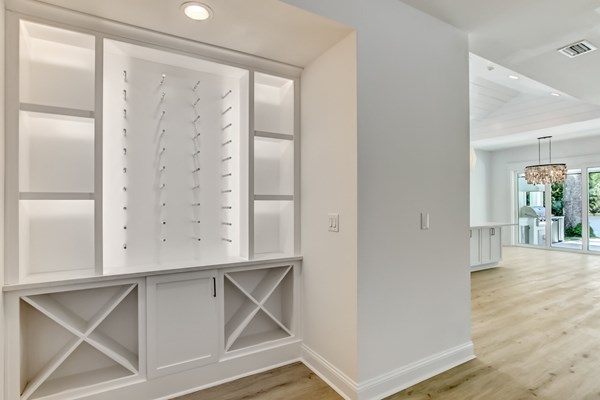
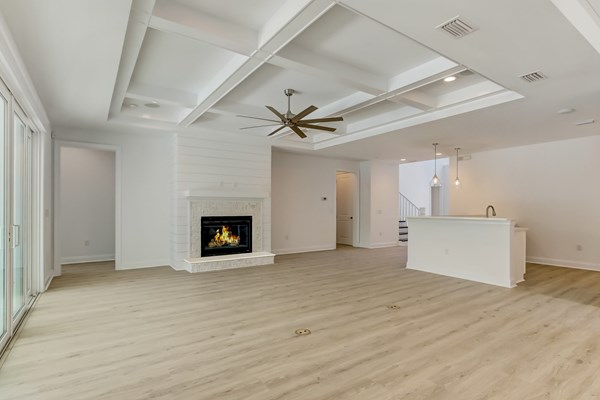
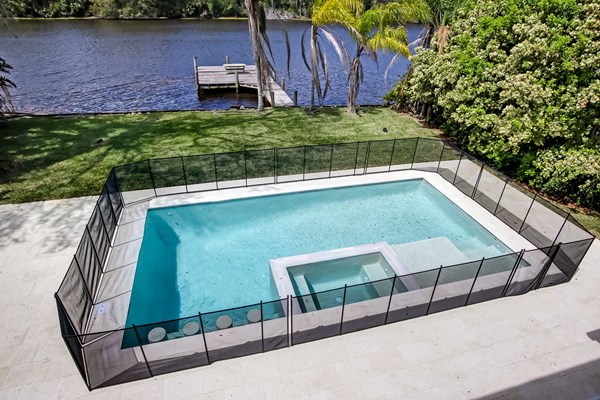
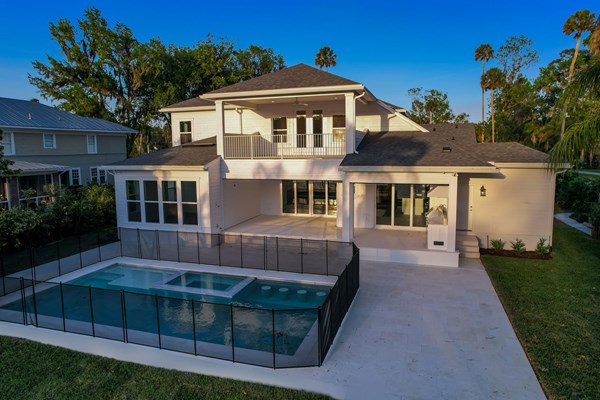
 Riverfront Traditional Mediterranean Estate
Riverfront Traditional Mediterranean Estate