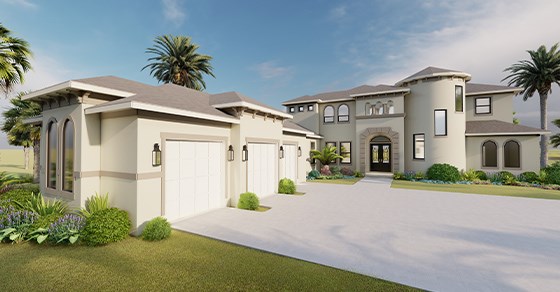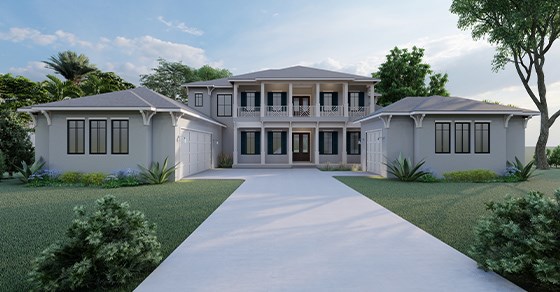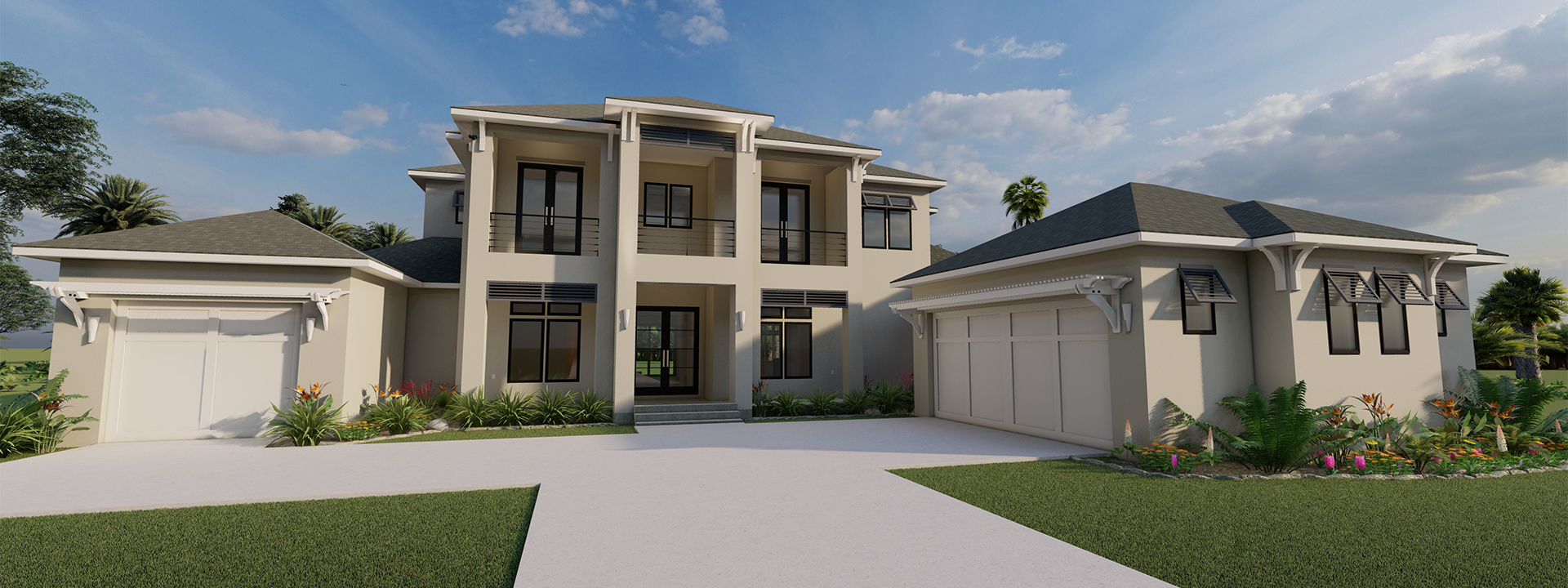

Modern Mediterranean Customizable Floor Plan
The Modern Mediterranean style design is characterized by simple and romantic aesthetics of Southern European countries: light and warm tones in color scheme, as well as the extensive use of natural materials such as tile and wood. Design combines boldness, simplicity and convenience. This custom design provides for 4 Bedrooms, 5 full Baths, including a private downstairs Guest Suite and a Pool Bath accessible for Guests from both inside and outside of the home. The ample Owners Suite provides volume step-up ceilings, a private sitting area, individual walk-in closets and a spa-style bath with oversized walk-in shower, freestanding tub and individual vanities. This design also incorporates an open-concept Family, Dining and Kitchen area. The Dining area provides space for a Butlers Pantry or Wine Cellar, while the Kitchen incorporates numerous counter spaces with the double island. The upstairs Rec Room is the perfect space to gather, and provides access to a viewing balcony outdoors. There is no shortage of Outdoor Living, with a welcoming entry porch, an oversized Lanai and private balcony for upstairs bedroom suites. The perfect balance of privacy and community are what make this Modern Mediterranean beauty the perfect fit for any lifestyle.


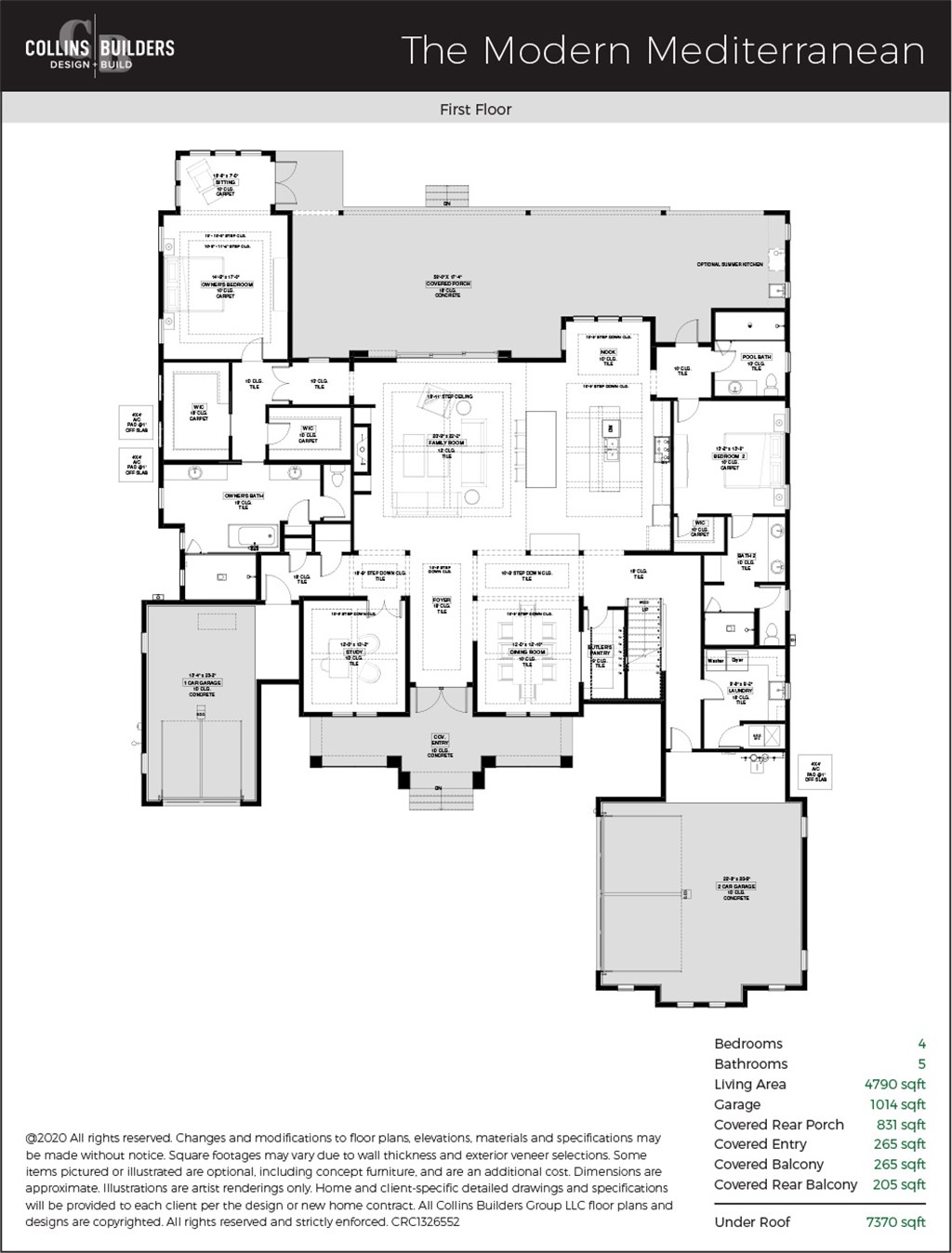
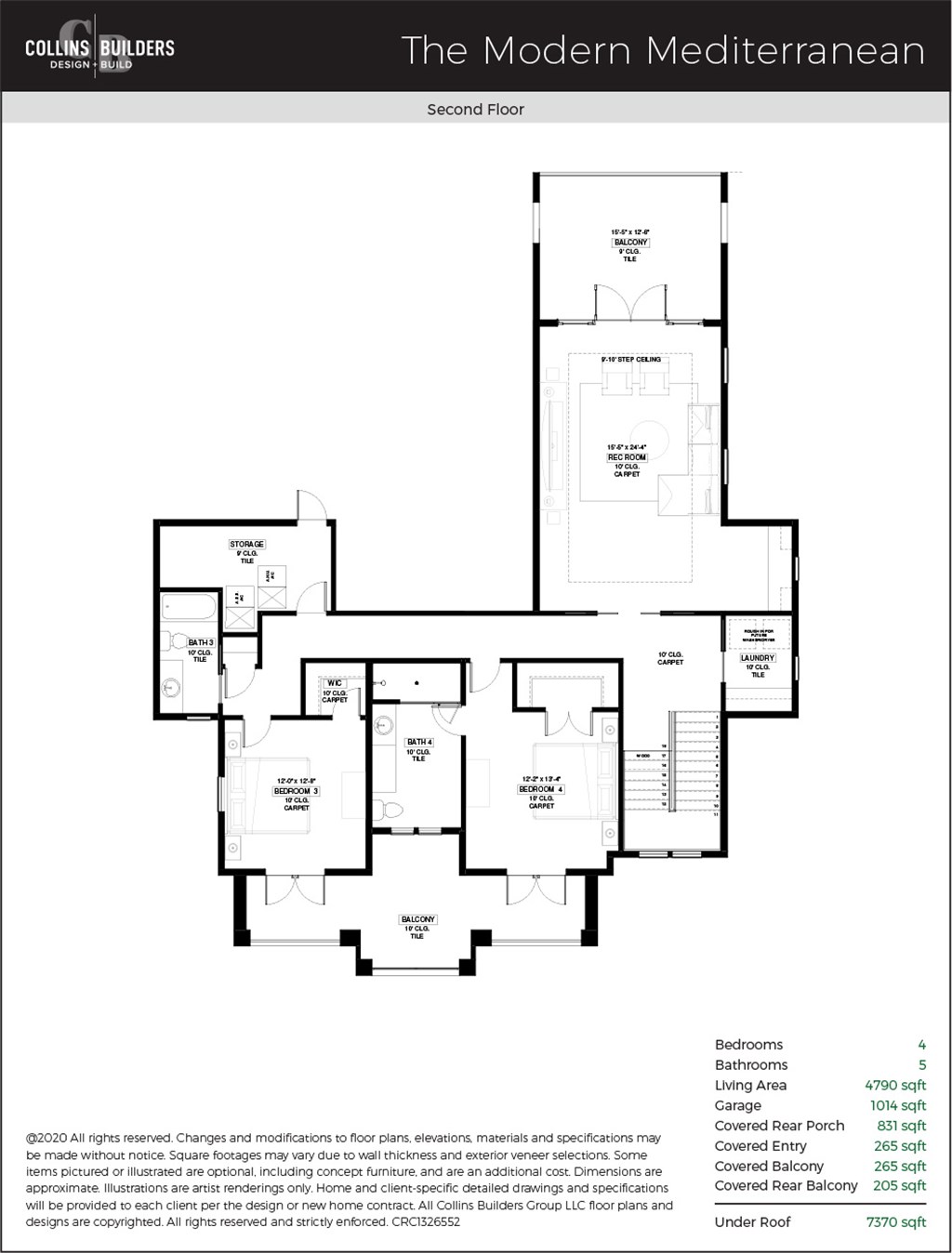
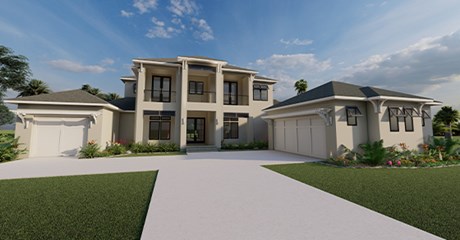
 The Mercer
The Mercer
