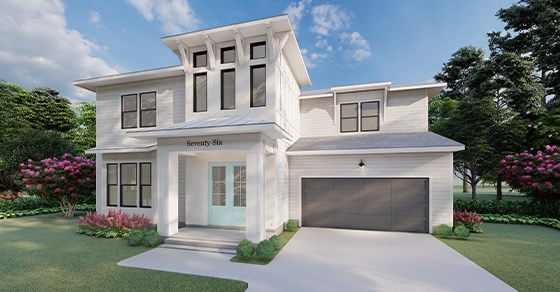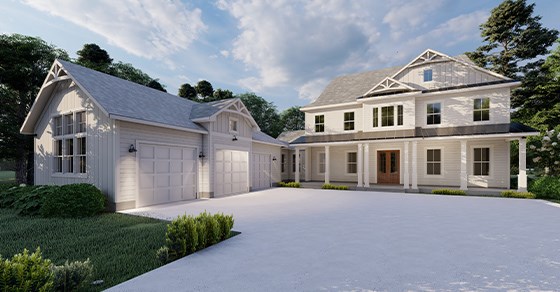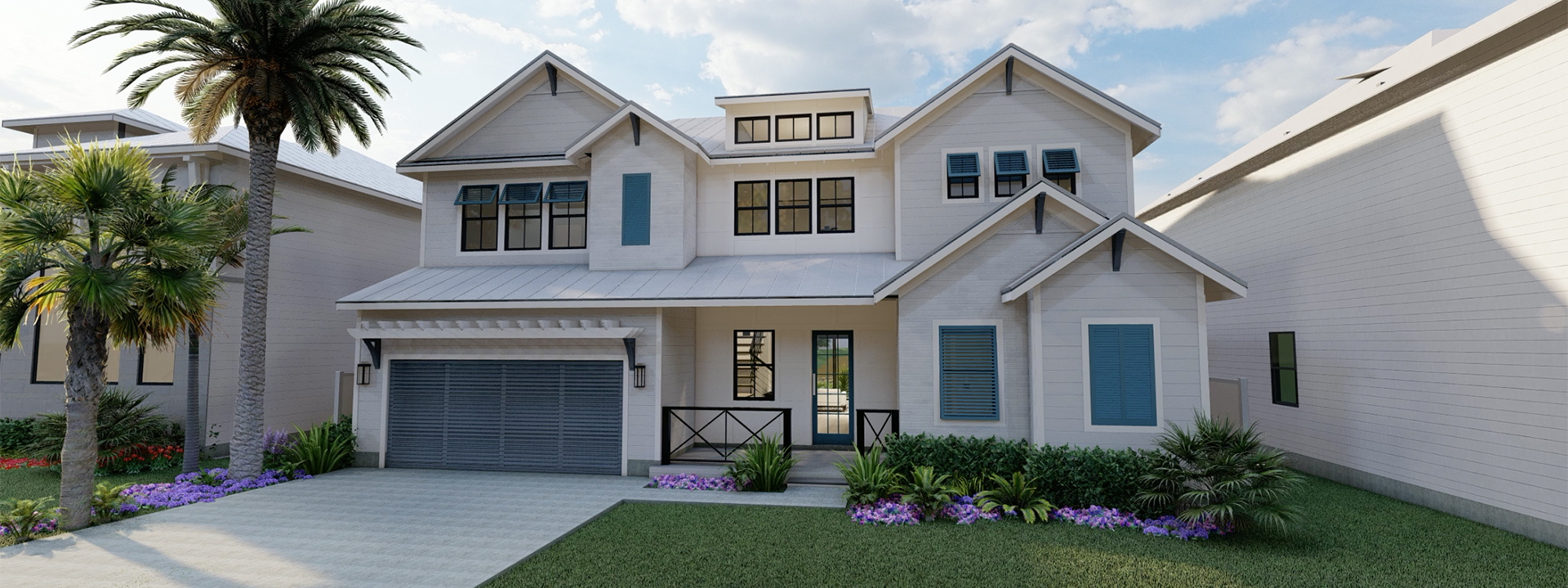

The Amelia Customizable Floor Plan



This 5 Bedroom, 4 ½ Bath two-story coastal beauty exemplifies the Florida coastal lifestyle, and it all starts with a warm welcome to its front porch, providing the ideal location for a porch swing, and holds true to elegant simplicity in its architectural detailing, which includes custom trim detailing, brick accents and a metal roof with exposed soffits and Bahama shutters. A two-car garage provides private access to the home through the Mud/Laundry Room, complete with the ideal location for custom built-in pantry cabinetry. The first floor incorporates an open-concept, complete with Family Room enhanced by a custom wood trim ceiling detail, Large Kitchen with Island and Dining area with Buffet cabinetry. The private Owners Suite is located as a serene space, incorporating a spa-like Bathroom Suite with expansive walk-in shower, freestanding soaking tub, double vanity and spacious walk-in closet. As you venture upstairs to the second floor, the secondary Bedrooms are designed with easy access to adjacent Bathrooms. A Junior Owners Suite is located to one side, complete with private Bathroom and rear Balcony. A central gathering area provides abundant space as a Bonus/Theater Room and is the ideal location for family movie night or for entertaining guests. The Back yard space sets up perfectly as an ideal spot for direct access to a pool, for cookouts on a Summer Kitchen, for family gatherings or just sitting back and enjoying the Florida outdoor lifestyle.




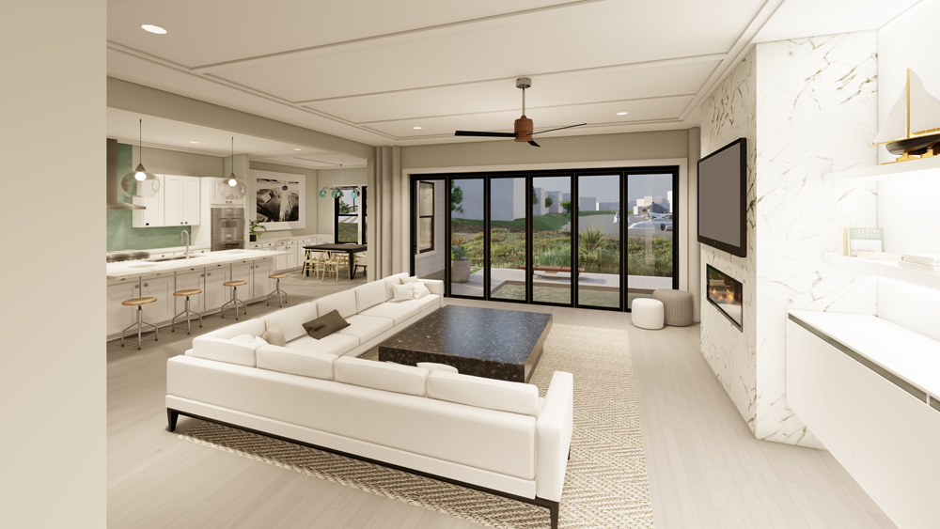
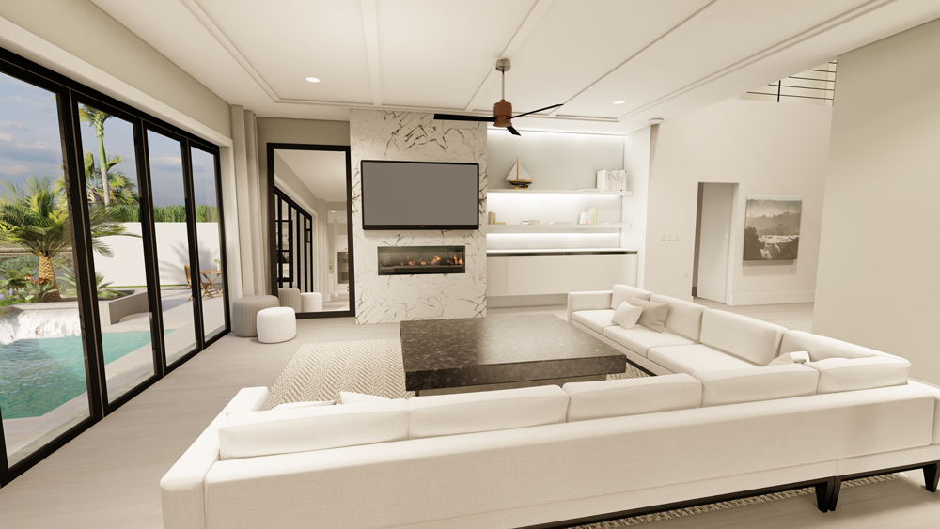
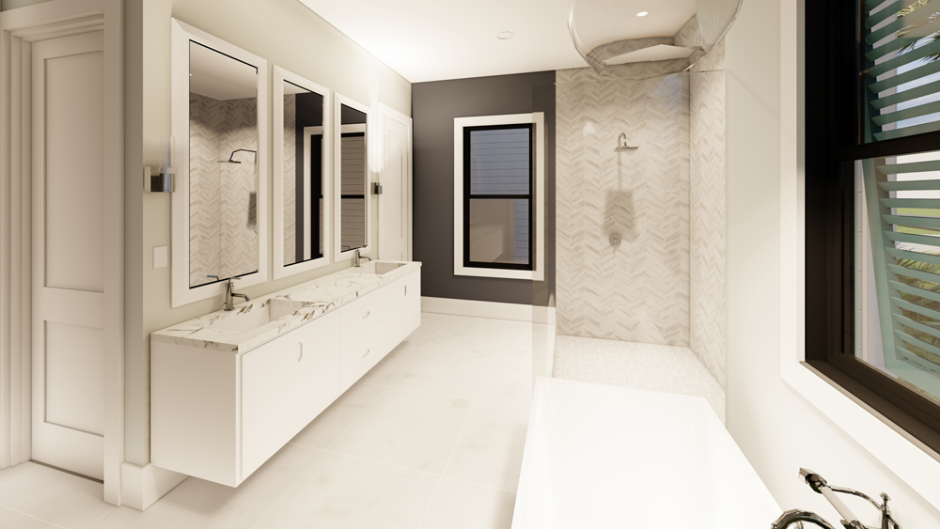
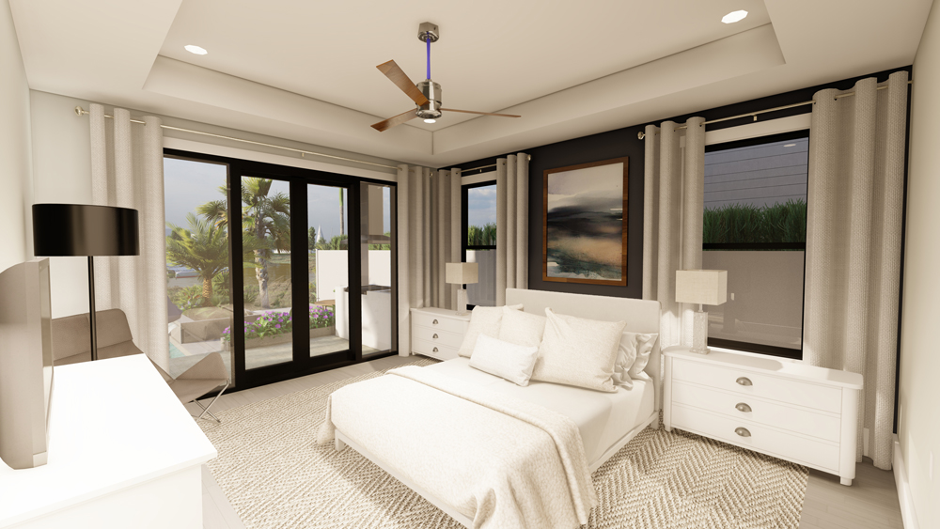

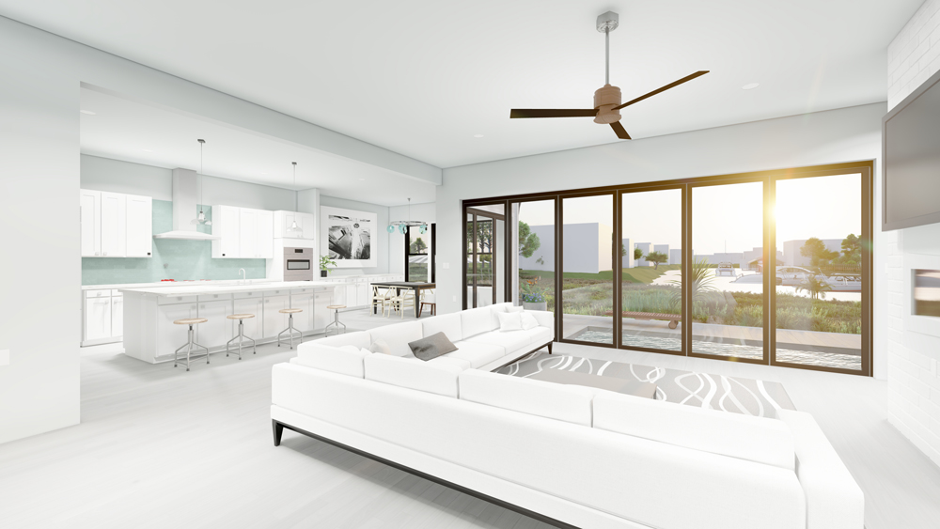
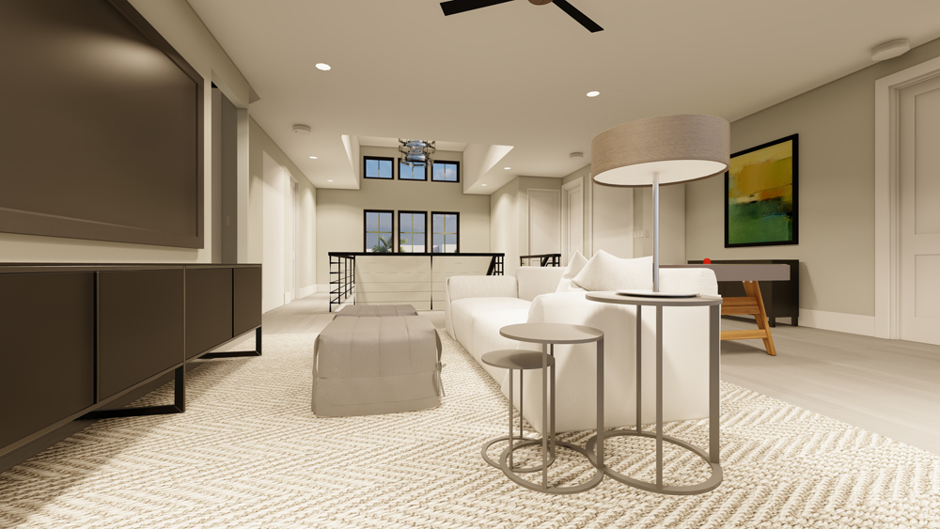
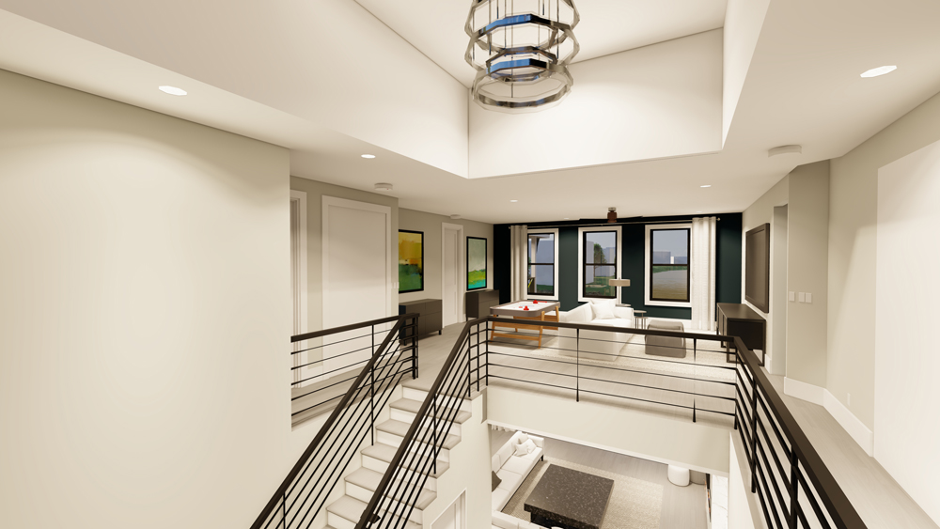

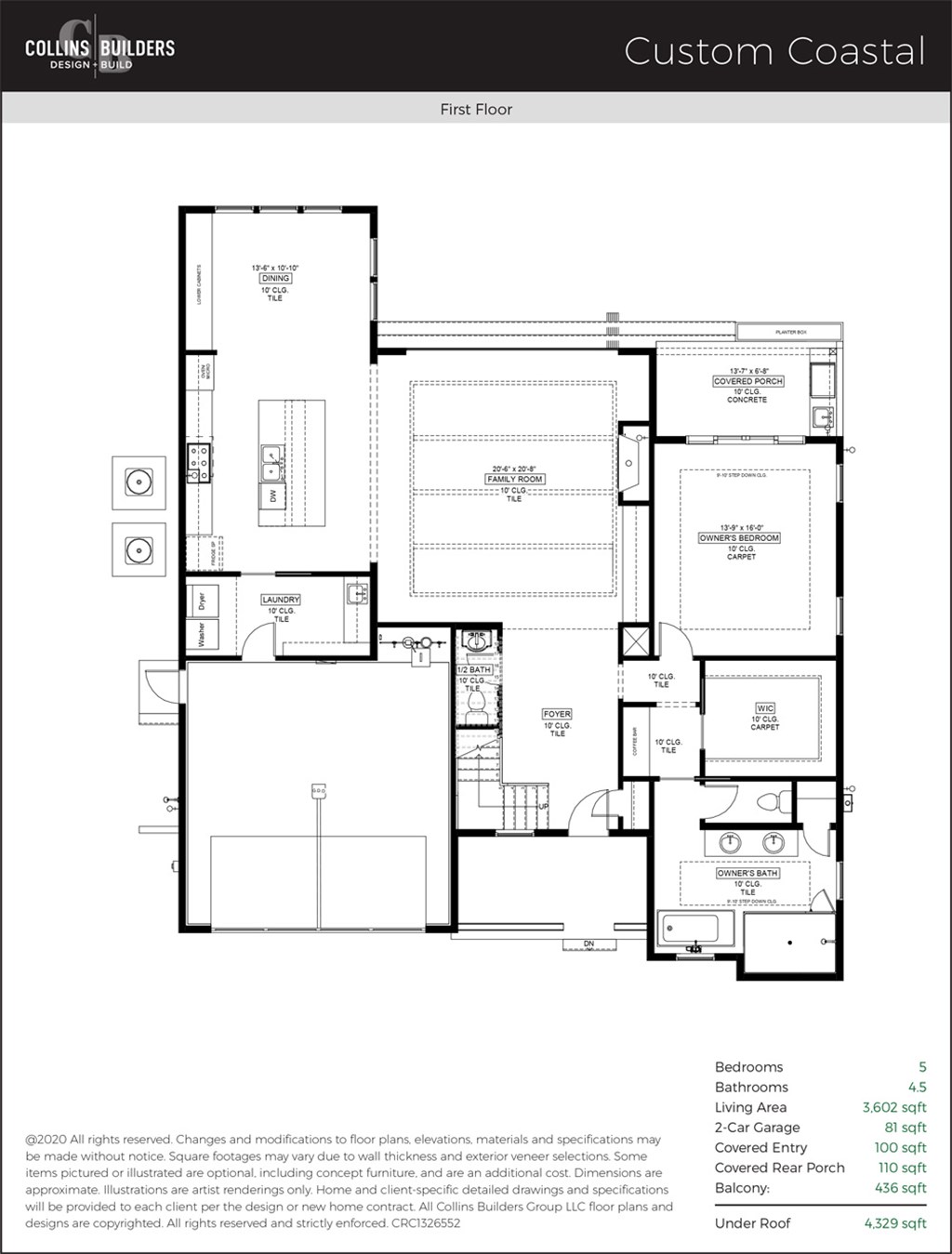
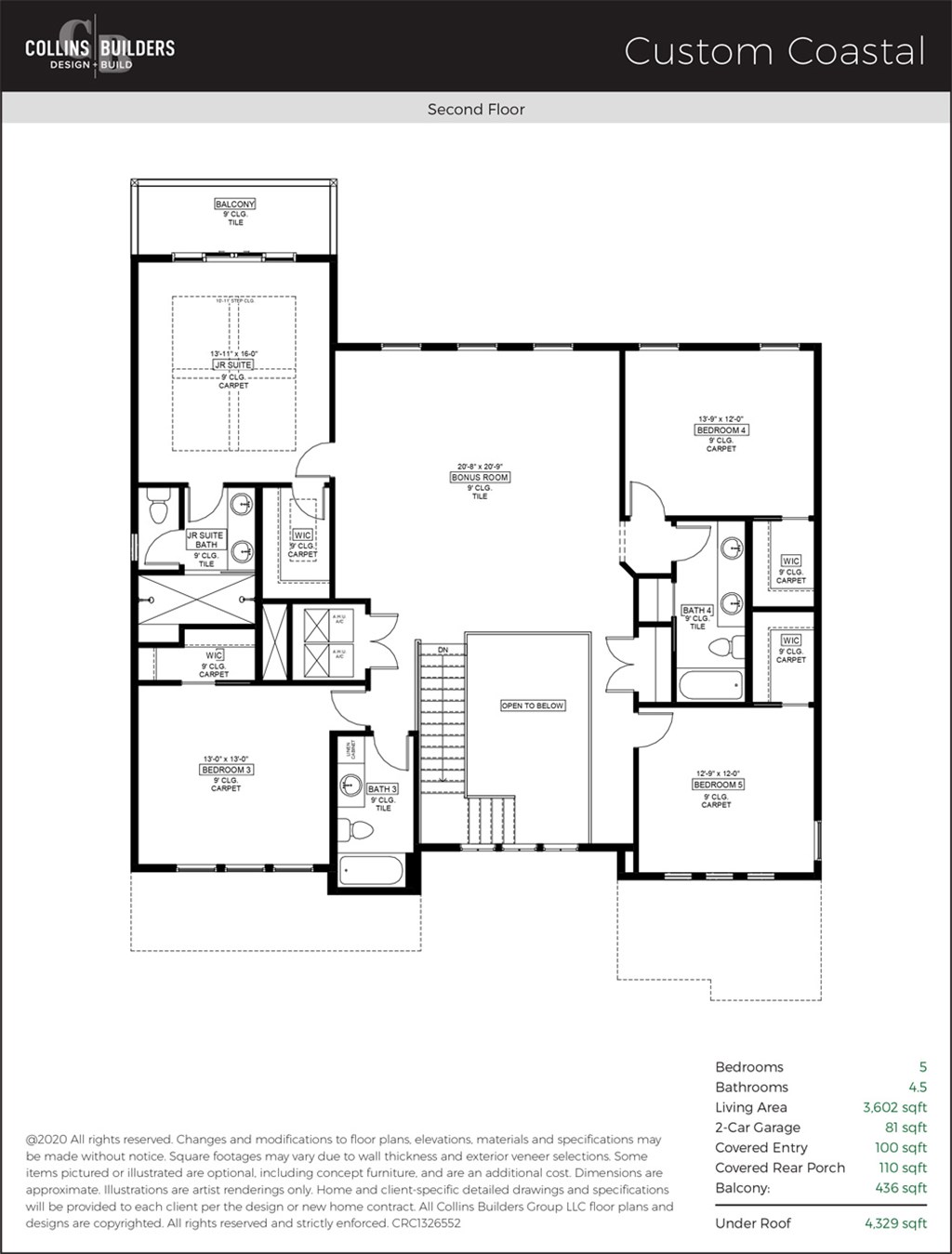
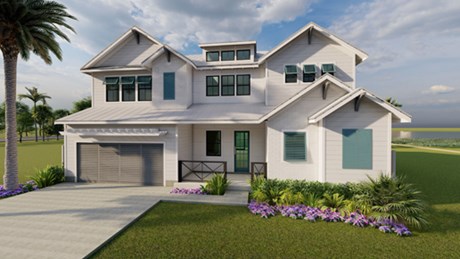
 The Wrigley
The Wrigley
