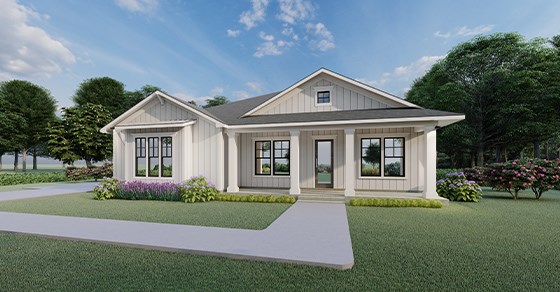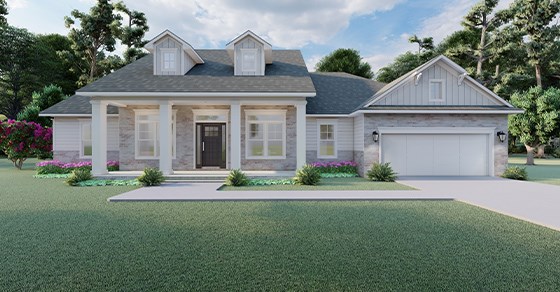- Custom Home Design
- Interior Design
-
Where We Build
- cities & counties
- Jacksonville
- Fernandina Beach
- Amelia Island
- Nassau County
- St. Johns County
- Jacksonville Beach
- Fleming Island
- St. Augustine
- Palm Valley
- View All
- neighborhoods
- River Landing at Twenty Mile
- Glen Kernan Golf & Country Club
- Pablo Creek Reserve
- The King & Bear at World Golf Village
- Mandarin
- Marsh Landing Country Club
- Palencia
- The Plantation
- Queen’s Harbour Yacht and Country Club
- View All
- cities & counties
-
Our Portfolio
- Completed Homes
- River Landing-Nocatee Intracoastal Coastal Contemporary
- Julington Creek Coastal Estate
- Riverfront Key West Style Estate
- Crooked Creek Contemporary
- Wilderness Trail Traditional Estate
- Glen Kernan Contemporary
- Riverfront Minimalist Contemporary
- Pablo Creek Reserve-French Country Chateau
- Ponte Vedra Intracoastal Coastal Estate
- Riverfront Traditional Mediterranean Estate
- Maximalist Mediterranean Estate
- Homes Under Construction
- River Landing-Nocatee Coastal Contemporary
- Marsh Landing Coastal Estate
- River Landing-Nocatee Intracoastal Traditional Estate
- Quail Ridge Contemporary Farmhouse
- Riverfront Contemporary Courtyard
- Coming Soon
- French Country Estate
- Oceanfront Modern
- River Landing-Nocatee Coastal Preserve
- West Indies Estate
- Tuscan Villa
- Completed Homes
- About Us +
- Contact Us
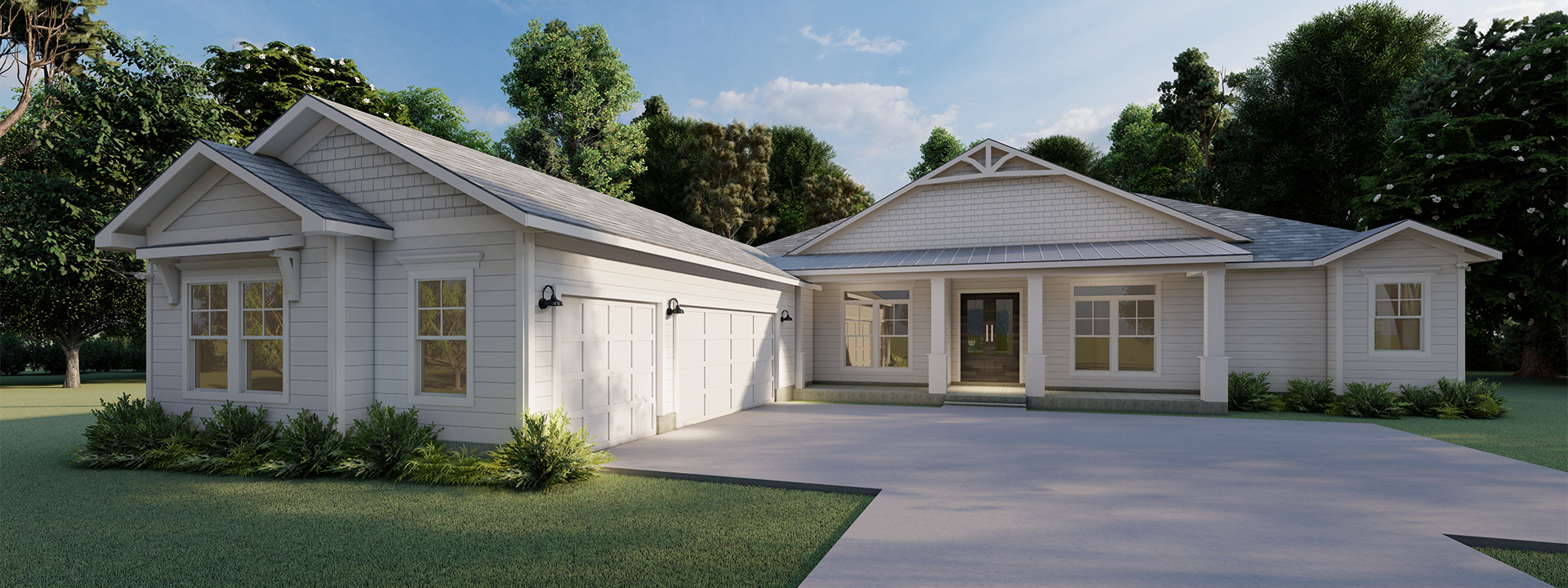

The Fairlane
The Fairlane Customizable Floor Plan



Living Area
2996 sq ft
Under Roof
4542 sq ft
Bedrooms
4
Bathrooms
3.5
Garage
3 Cars
Stories
1
Description
The Fairlane is a traditional Farmhouse style single-story home welcomes you with Metal Roof Accents, custom trim details, a welcoming front porch and a 3-car Garage. This home boasts 2996 sq. ft. of living area, 4 bedrooms, 3 full baths and a Powder Bath. As you step into this open-concept, a large Foyer opens to a large Family Room and Breakfast Nook open to the adjacent Kitchen with expansive island for gathering and an abundant walk-in pantry. A convenient Butlers Pantry/Coffee Bar is conveniently located between the Kitchen and Dining Room. The Powder Bath is located in the rear of the home, with access to the Lanai as well to be able to double as a Pool Bath. The first floor Owners Suite boasts a nicely sized Master Bedroom, a walk-in tile shower, freestanding soaking tub and abundant walk-in closet. The three secondary bedrooms have convenient access to the Hall Baths, with Bedroom 2 being suited, lending itself to become a private Guest Suite. The Large rear Covered Porch provides ample outdoor space.
Floor Plans
3D Walkthrough
Contact Us
Similar Floorplans








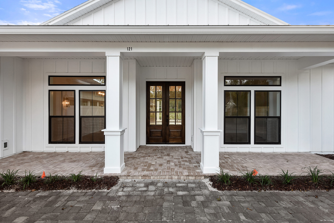
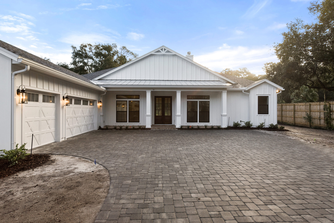
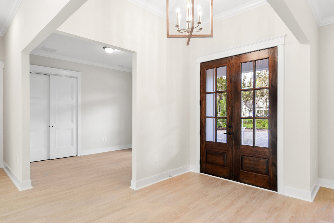
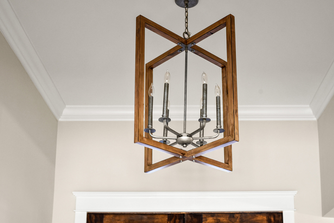
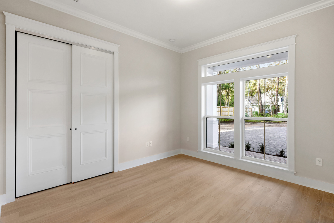
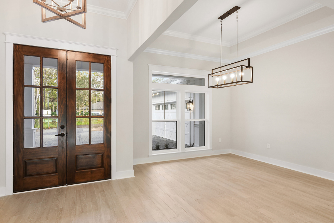
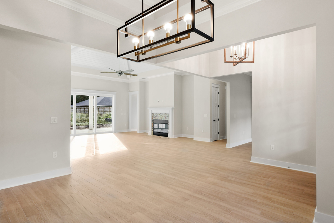
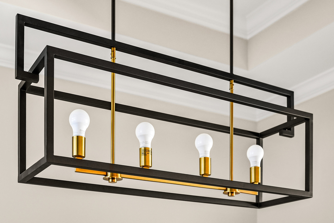
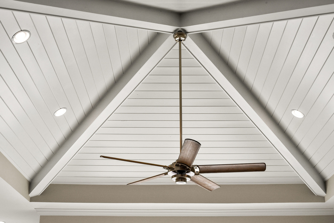
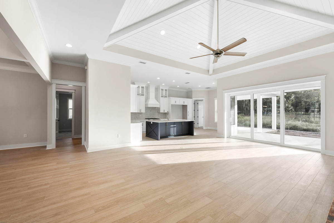
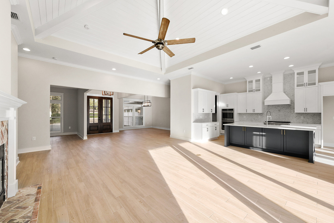
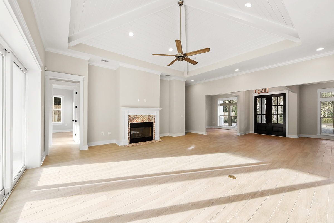
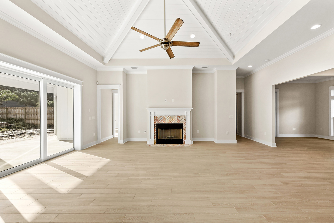
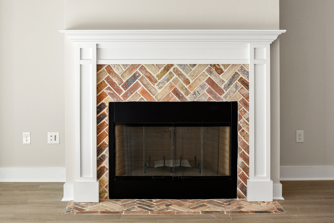
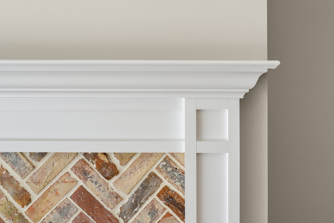
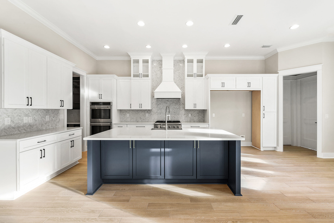
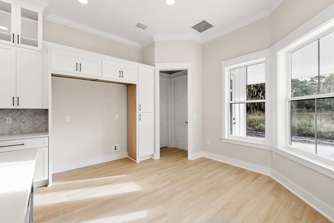
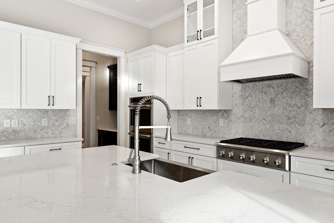

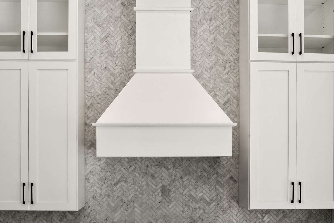
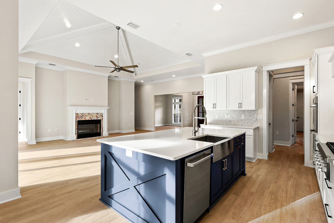
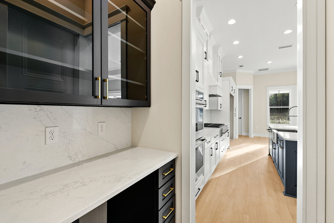
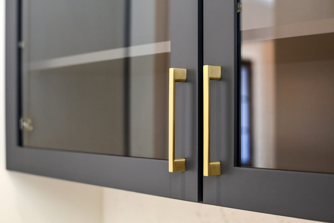
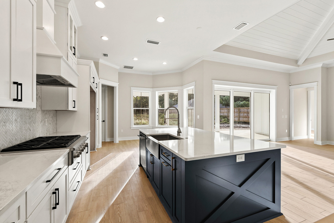
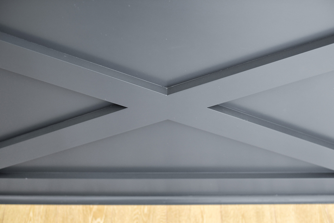
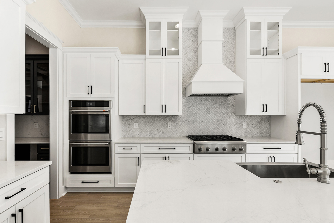
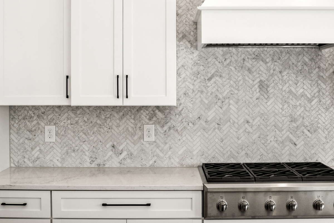
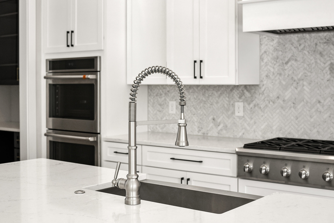

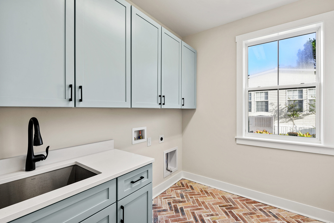
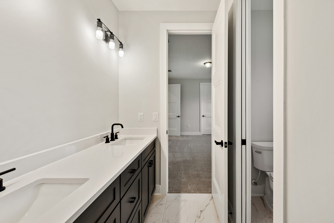
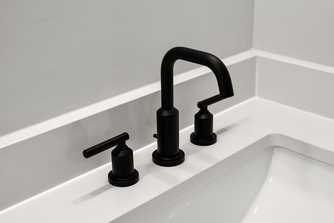
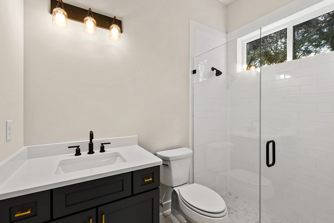
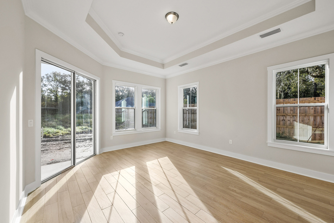
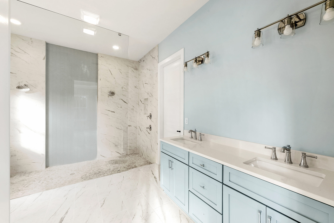
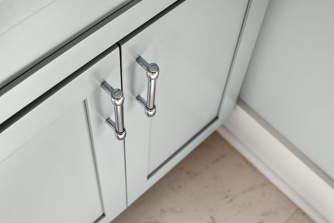

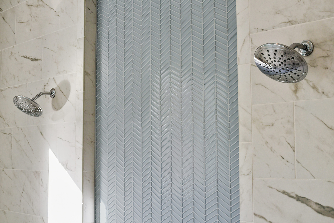
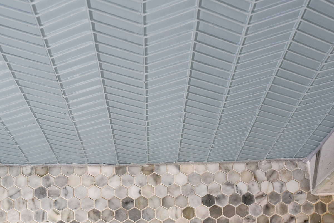
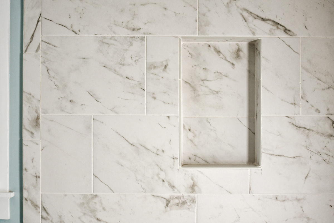
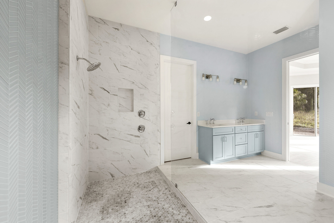
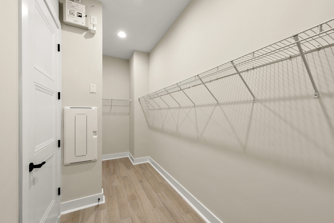
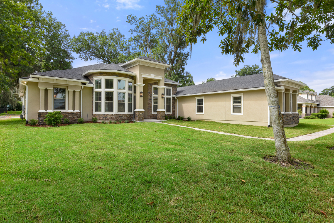
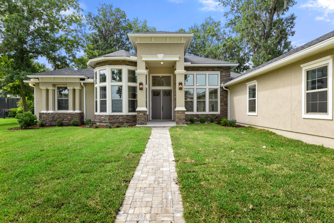
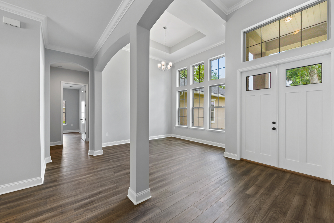
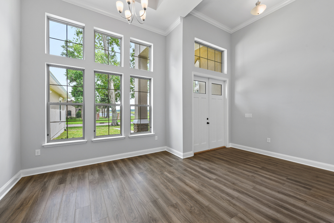
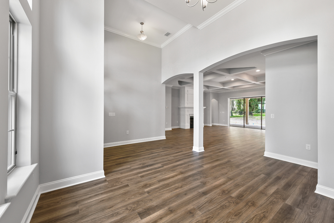
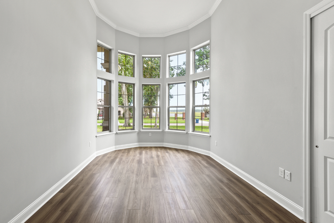
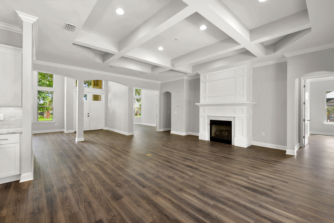
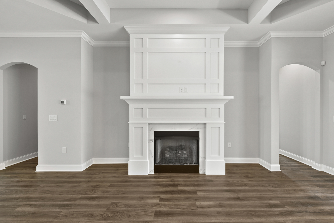
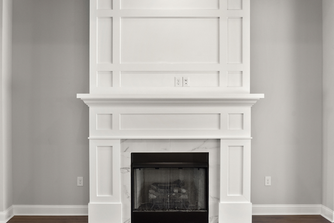
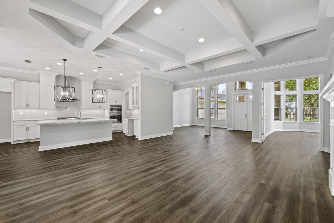

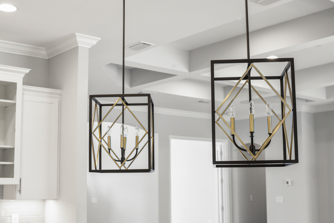
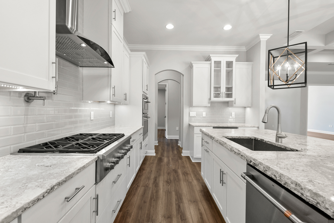
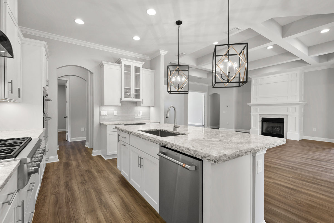
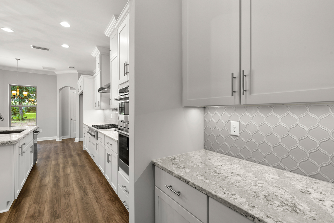
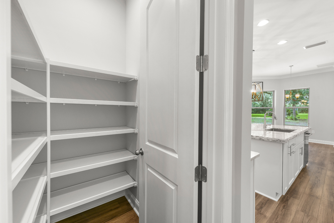
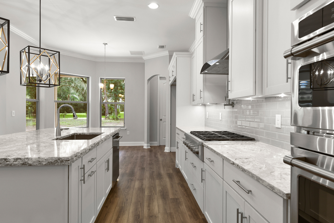
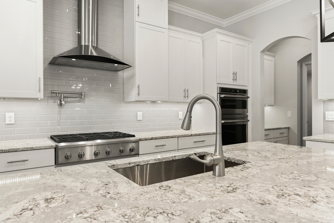
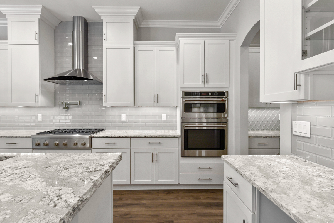
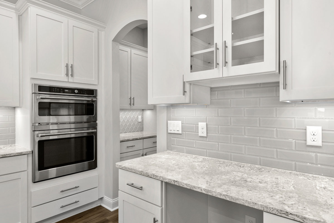
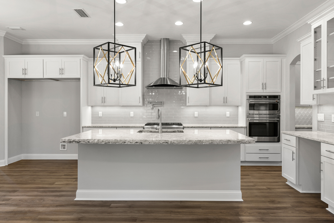
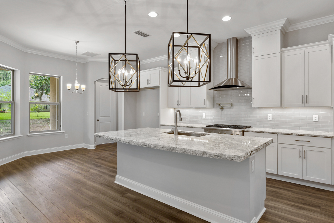
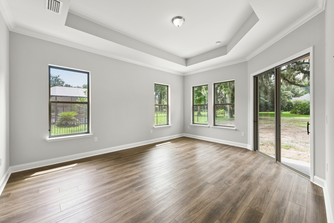
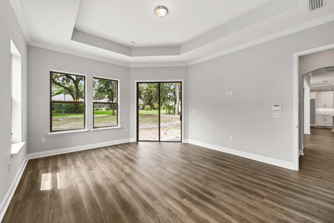
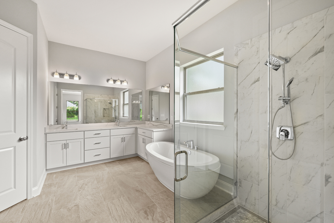
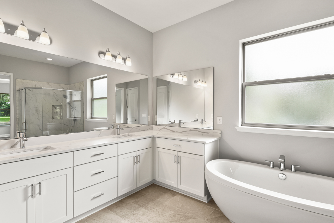
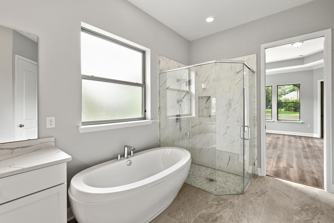
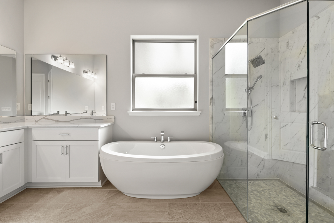
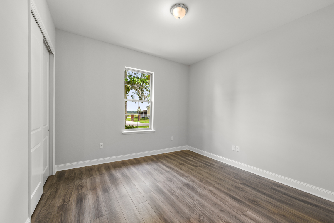
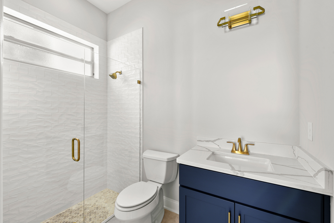
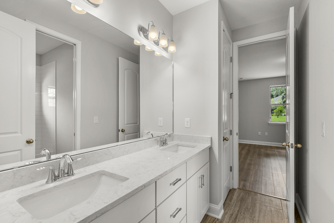
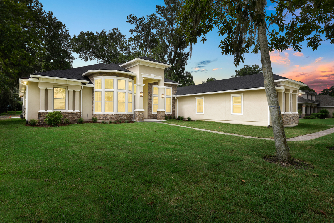
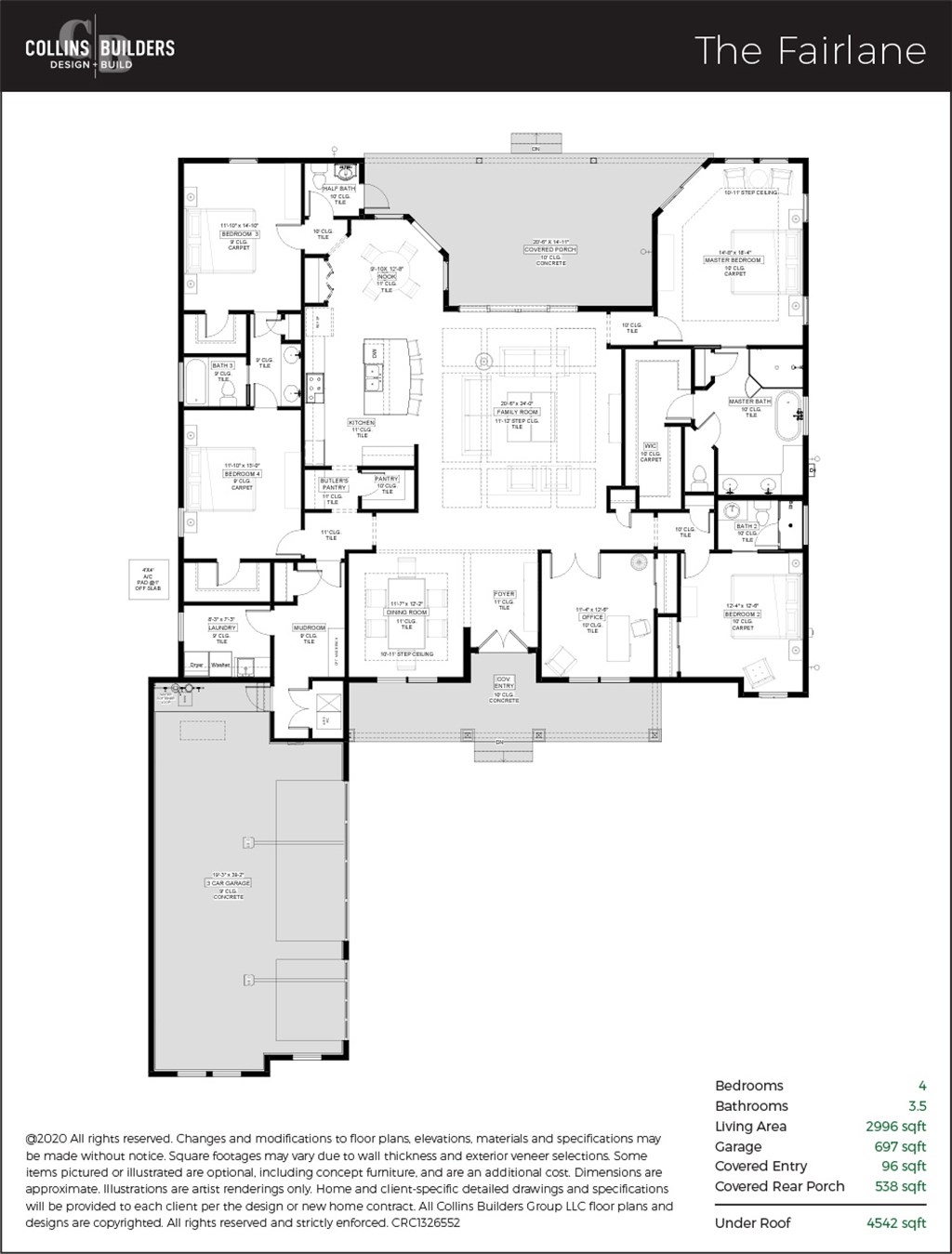
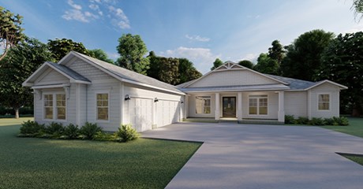
 The Drayton
The Drayton
