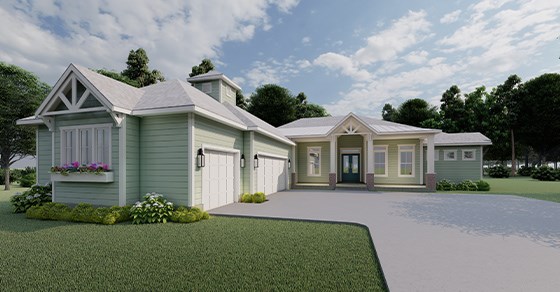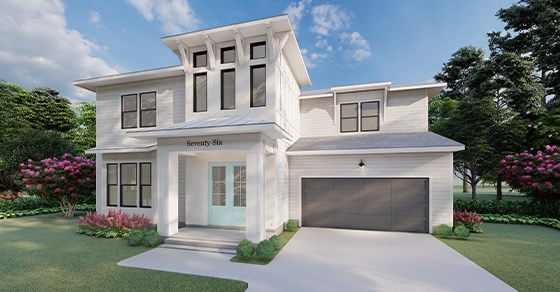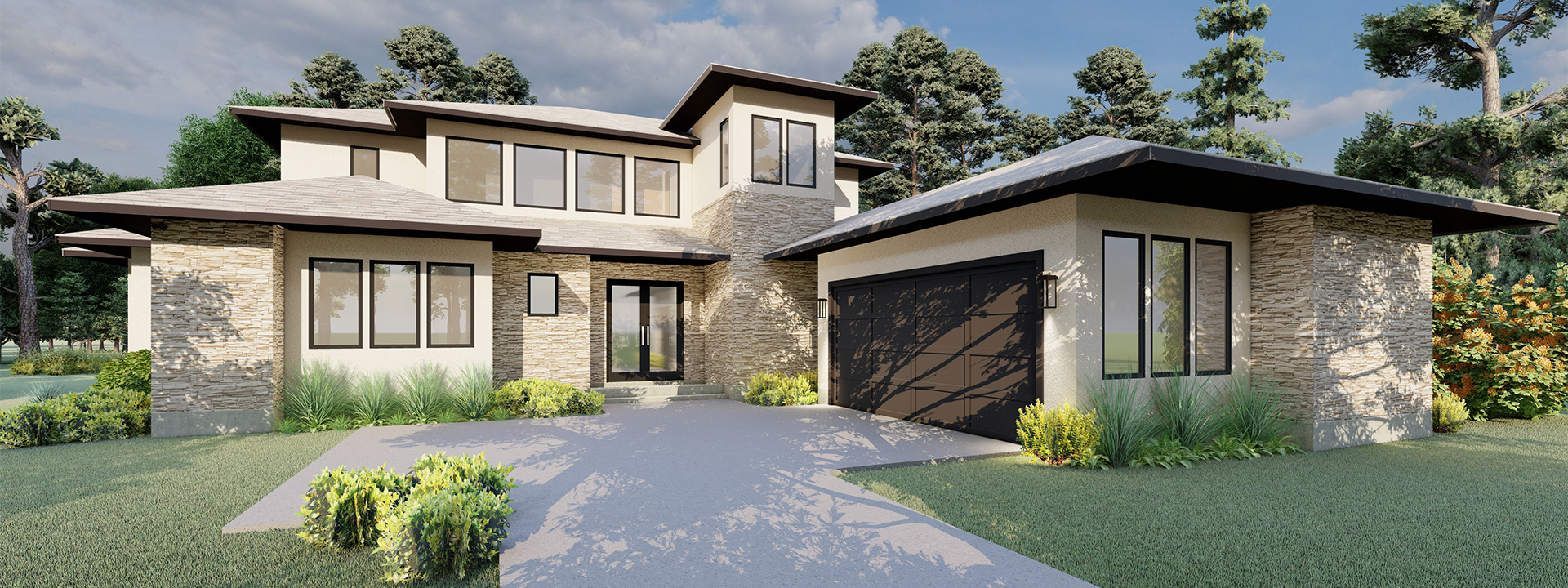

The Hemingway Customizable Floor Plan
This Contemporary, Prairie style home exudes character and beauty inside and out, and holds true to elegant simplicity in its architectural detailing, which includes stucco detailing and cultured stone accents. An oversized two-car Garage provides private access to the home through a Mud Room, complete with bench seating and access to the Laundry Room. The first floor incorporates an open-concept, complete with Family Room ceiling enhanced with stained wood beams, Large Kitchen with Island, a large walk-in Pantry and open Dining Area. A Powder Bath can be found adjacent to the common areas, providing convenient access for guests and visitors. The Study is just down the Hallway from the Owners Suite, creating the perfect space for a Home Office. The private Owners Suite is located as a retreat from the rest of the home, incorporating a Bathroom Suite with a two-person shower and incorporated freestanding tub for a spa-like feel. Double vanities, linen cabinetry and a very spacious walk-in closet finish off the convenience of the space. A Guest Suite or In-Law Suite is also conveniently found on the first floor, with an adjacent bath that conveniently doubles as a Pool Bath, providing direct access to the rear Covered Porch.
Upstairs the oversized secondary Bedrooms are designed as Suites and offer access to private bathrooms, and a Bonus Room is centrally located for gathering. The expansive Front and Rear Covered Porches are the ideal spot for family gatherings or just sitting back and enjoying a sunrise or sunset. This custom plan design also prepares nicely for the addition of a Swimming Pool and deck incorporated nicely into the design of the home.


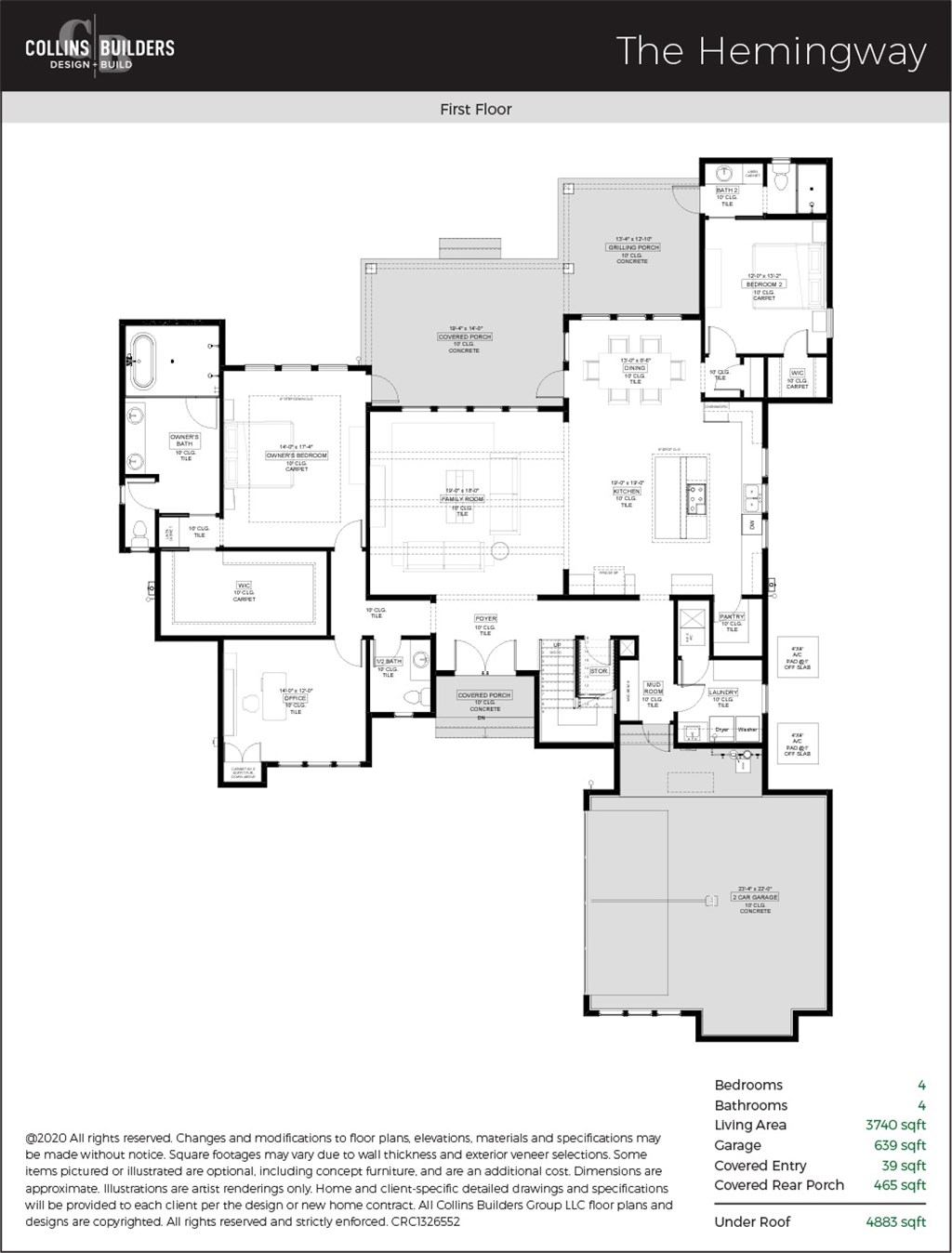
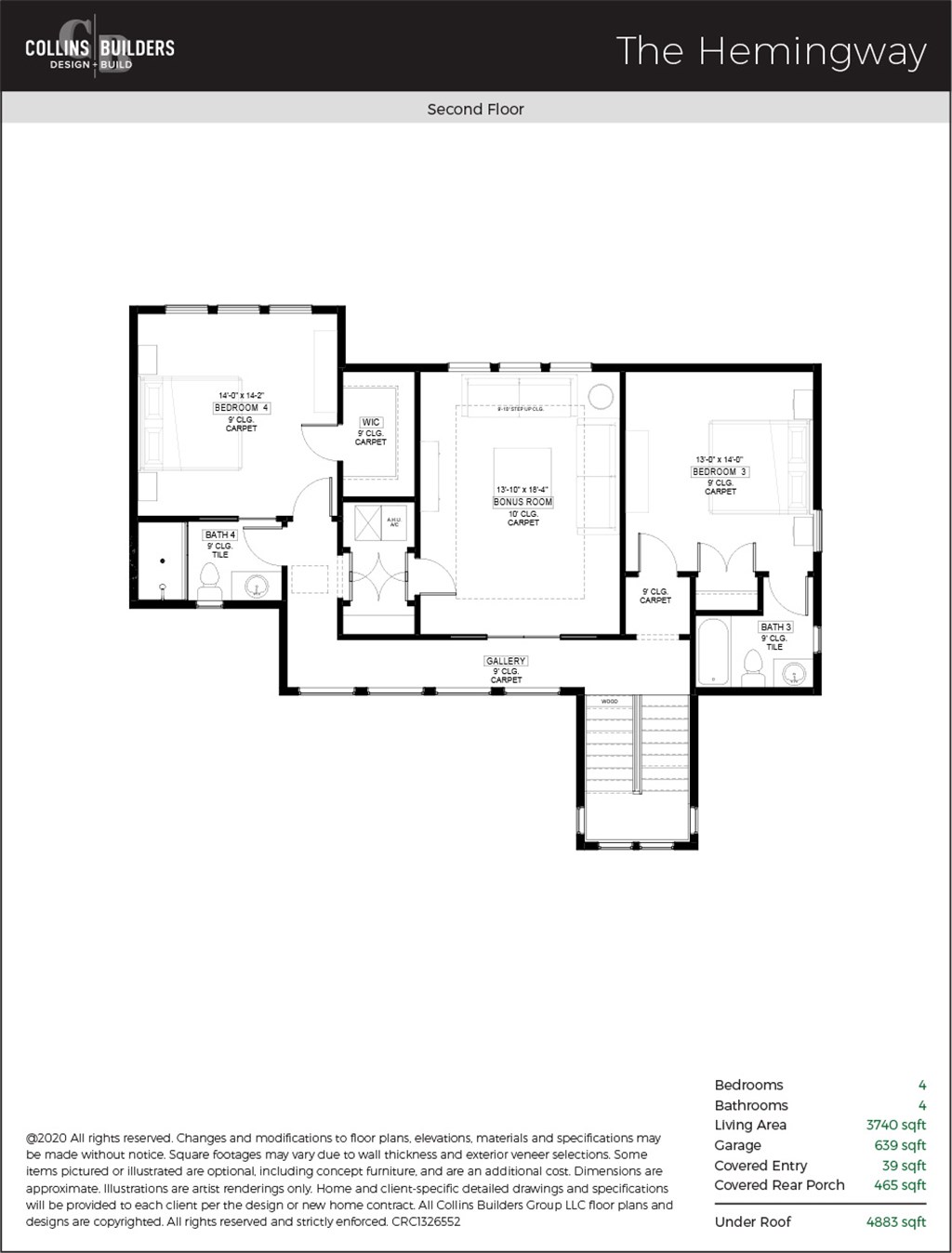
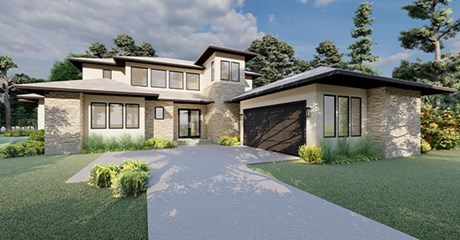
 The Glenview
The Glenview
