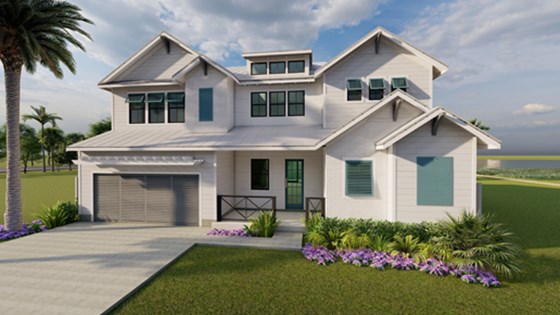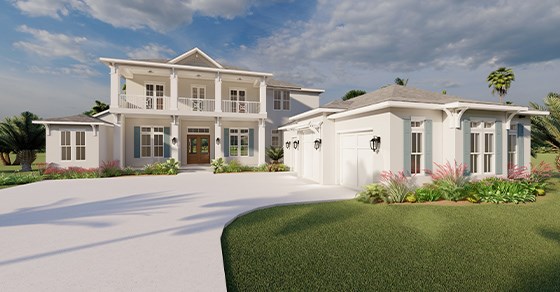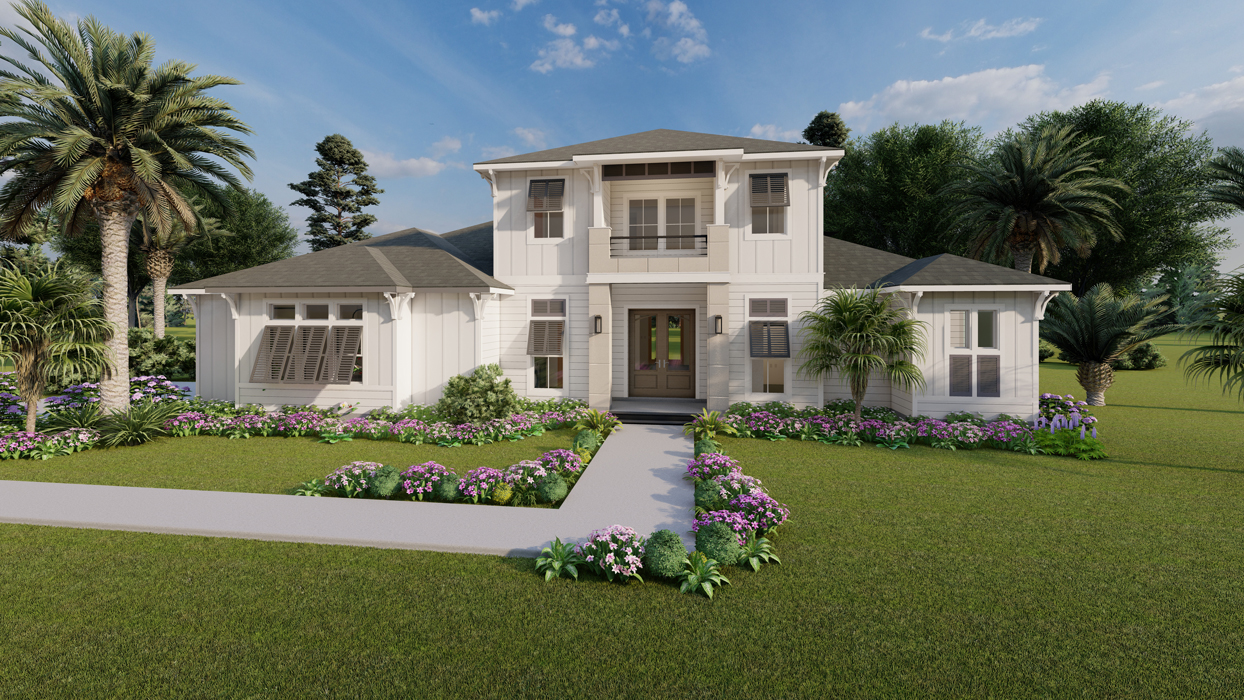

The Lynnewood Customizable Floor Plan



This 4 Bedroom, 3 ½ Bath two-story Key West-style home is designed to accommodate the Florida coastal lifestyle, and it all starts with tremendous presence from the front elevation to the functional transitions from indoor to outdoor living, this home design is immersed in its architectural detailing, which includes custom trim detailing, exterior accents with Bahama shutters and custom ceiling treatments throughout. An expandable two-car garage provides private access to the home through the Mud/Laundry Room. The first floor invites you in with a soaring two-story Foyer, an open-concept Kitchen, Dining and Family Room, which has been enhanced by a custom wood trim ceiling detail. The large Kitchen with expansive Island and Dining area are conveniently located and are complimented by an oversized walk-in Pantry. The private Owners Suite is located as a serene space, incorporating a spa-like Bathroom Suite with expansive walk-in shower, freestanding soaking tub, double vanity with linen cabinetry storage and separate walk-in closets. In addition, the first floor offers a private Home Office, complete with Private Bath, which could also function as the perfect Home Office. As you venture upstairs to the second floor, the secondary Bedrooms are designed with custom touches, to include custom trim ceiling details and barrel arched entryways. The Back yard space sets up perfectly as an ideal spot for direct access to a pool, with a large Covered Lanai for cookouts on a Summer Kitchen, for family gatherings or just sitting back and enjoying the Florida outdoor lifestyle.


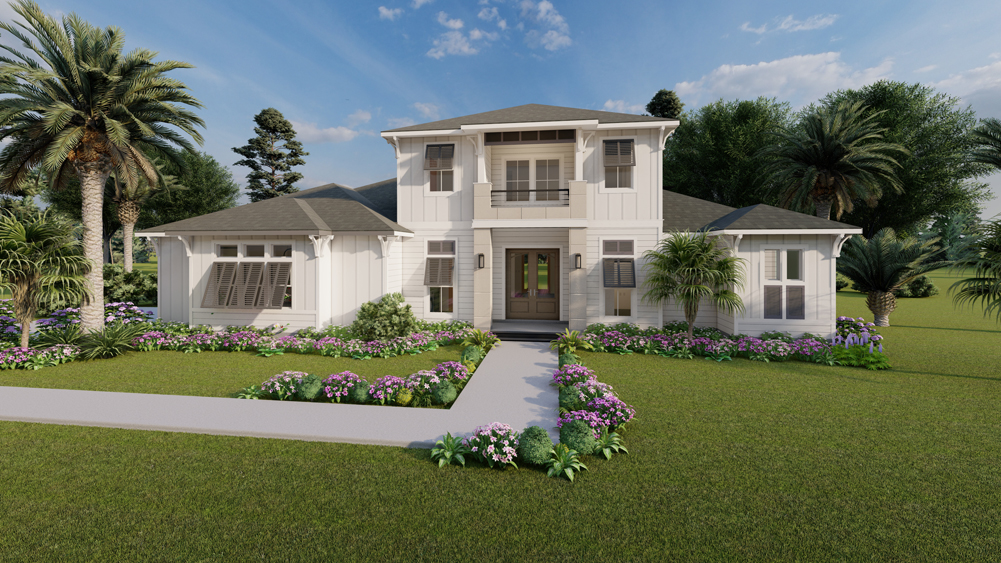
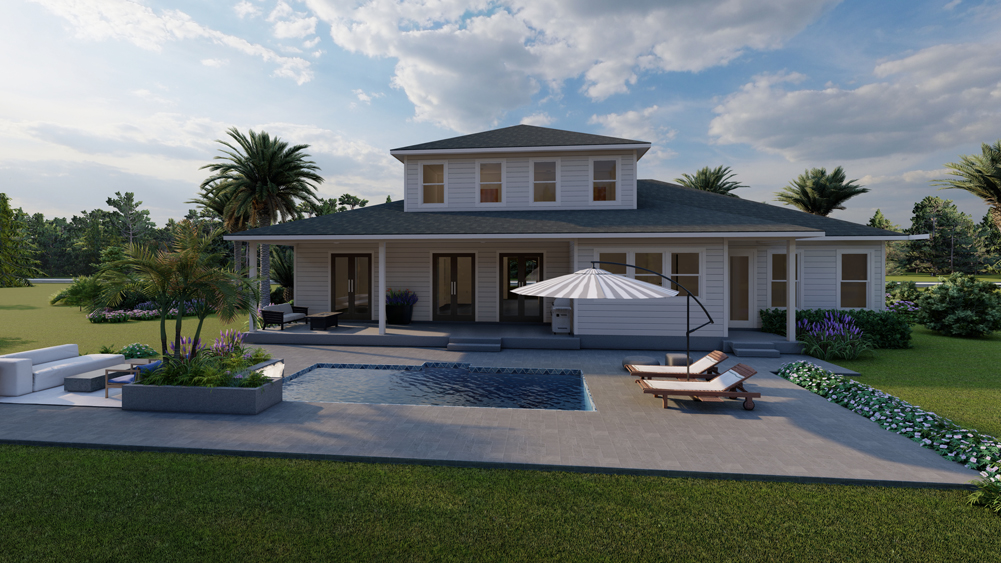
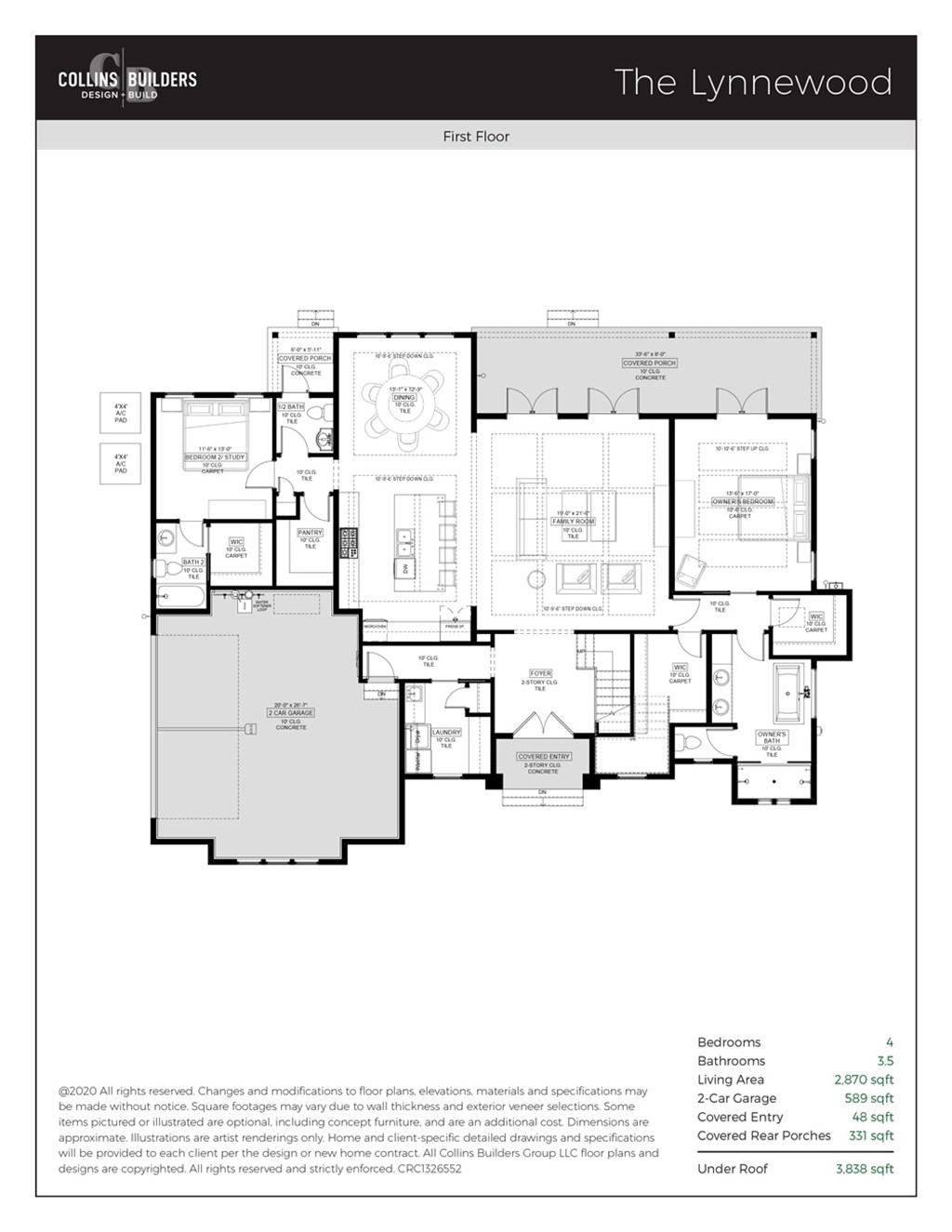
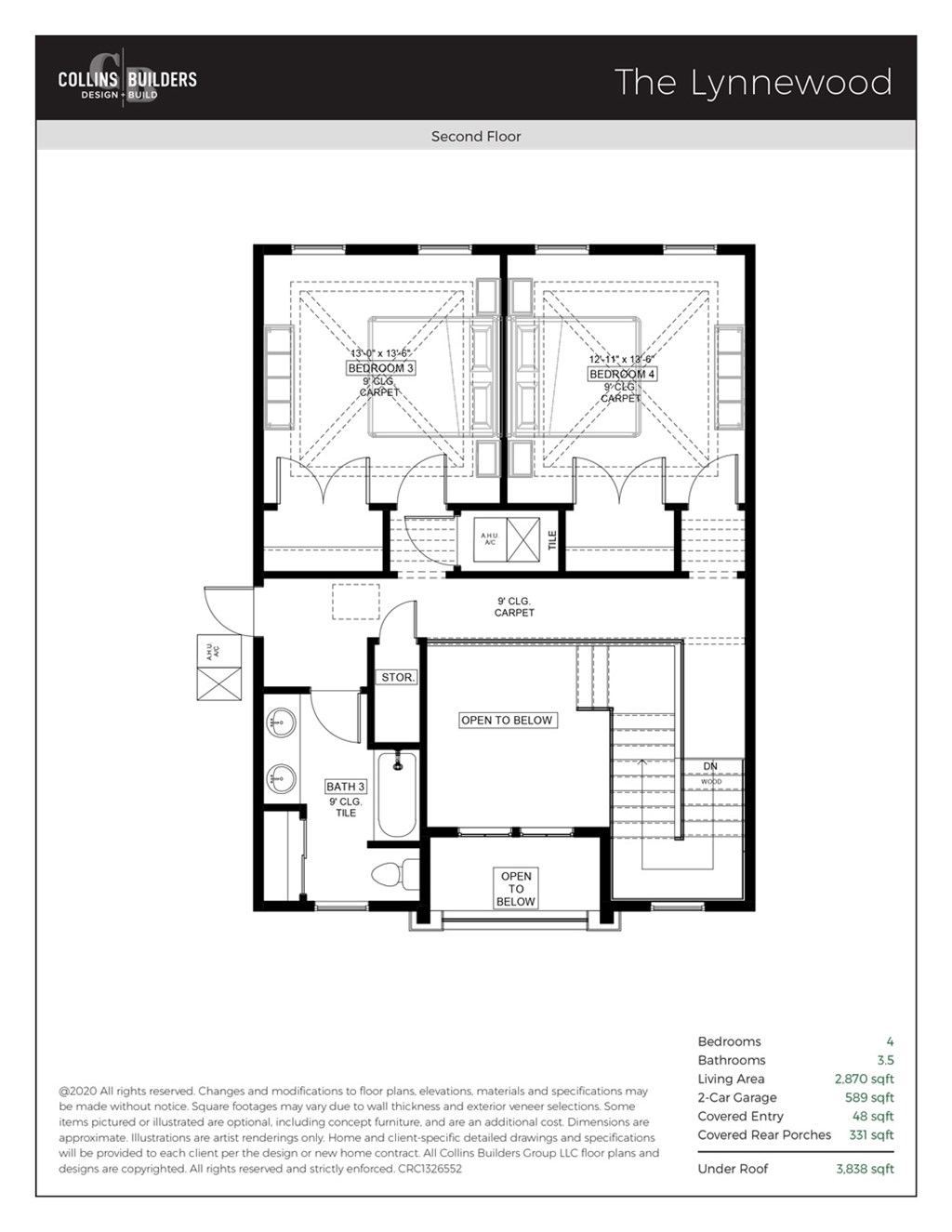
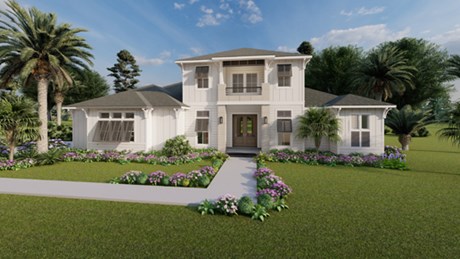
 Key West
Key West
