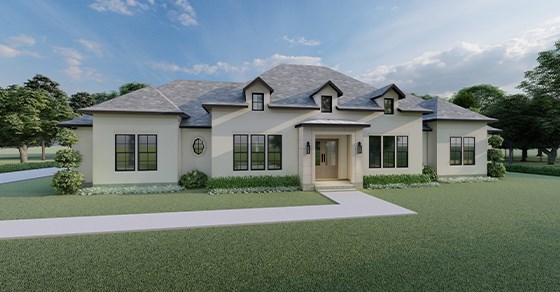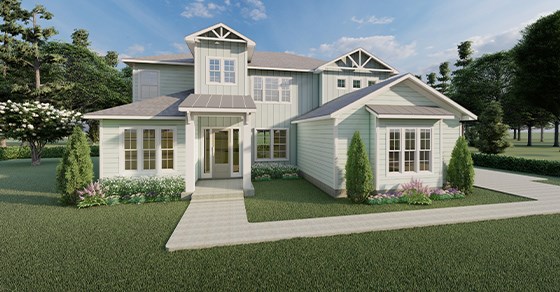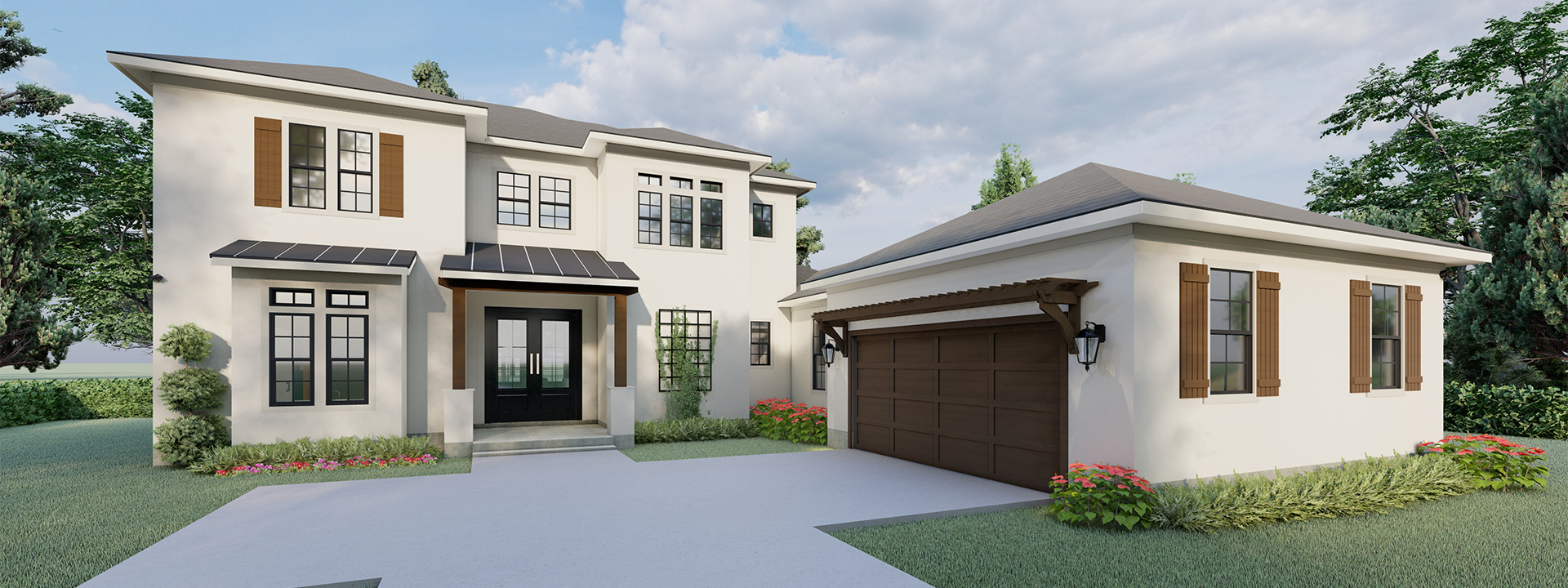

The Tupelo Customizable Floor Plan
This custom stucco finish Italianate Style beauty provides true architectural style. With low pitched roofs, metal and cedar accents and a custom trellis, this elevation takes you right to the Italian countryside. The common area is an open concept with Family Room, Kitchen and Dining all accessible. This wonderful open-concept floor plan boasts a gourmet Kitchen with large island, lots of windows for natural light, an oversized walk-in pantry and plenty of opportunities to add features, built-in appliances, a custom hood and much more. The enclosed breezeway from the Garage into the home provides more natural light, ceiling beams and access to a first floor private Guest Suite. The first floor also provides a private Powder Bath, a spacious covered Lanai and an abundantly sized Owners Suite. The wraparound staircase provides a two-story view with storage beneath. The second floor provides ample space with tons of possibilities for flexibility in design. Incorporating two bedrooms, a full bathroom, a Loft and a large Media Room ready to become your new Home Theater. This space can be well utilized for a large family and can easily have a balcony added off of the rear of the home to capture a view. The Tupelo provides plenty of opportunities for personalization, while providing spaces for every member of the family in this beautiful, flexible design.


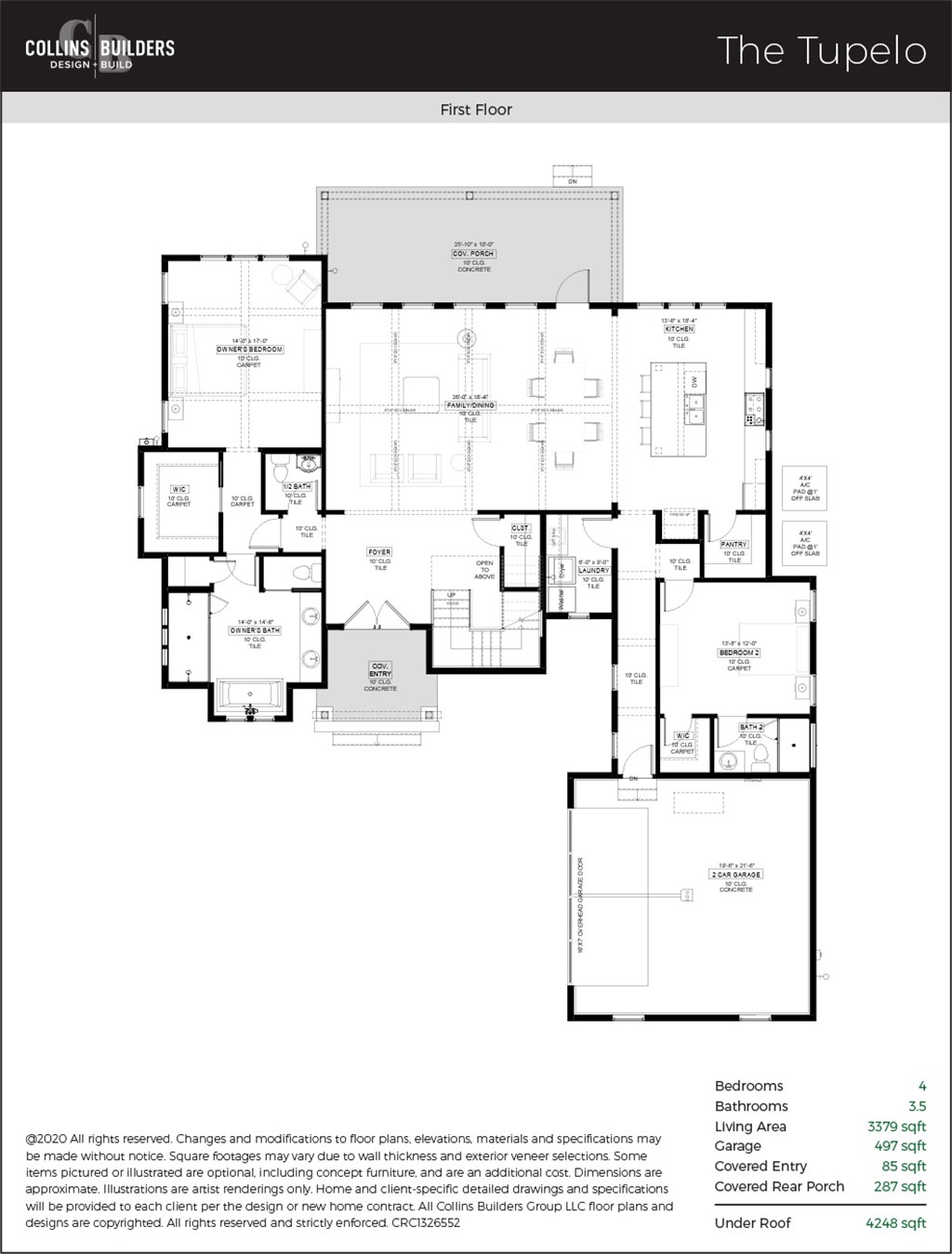
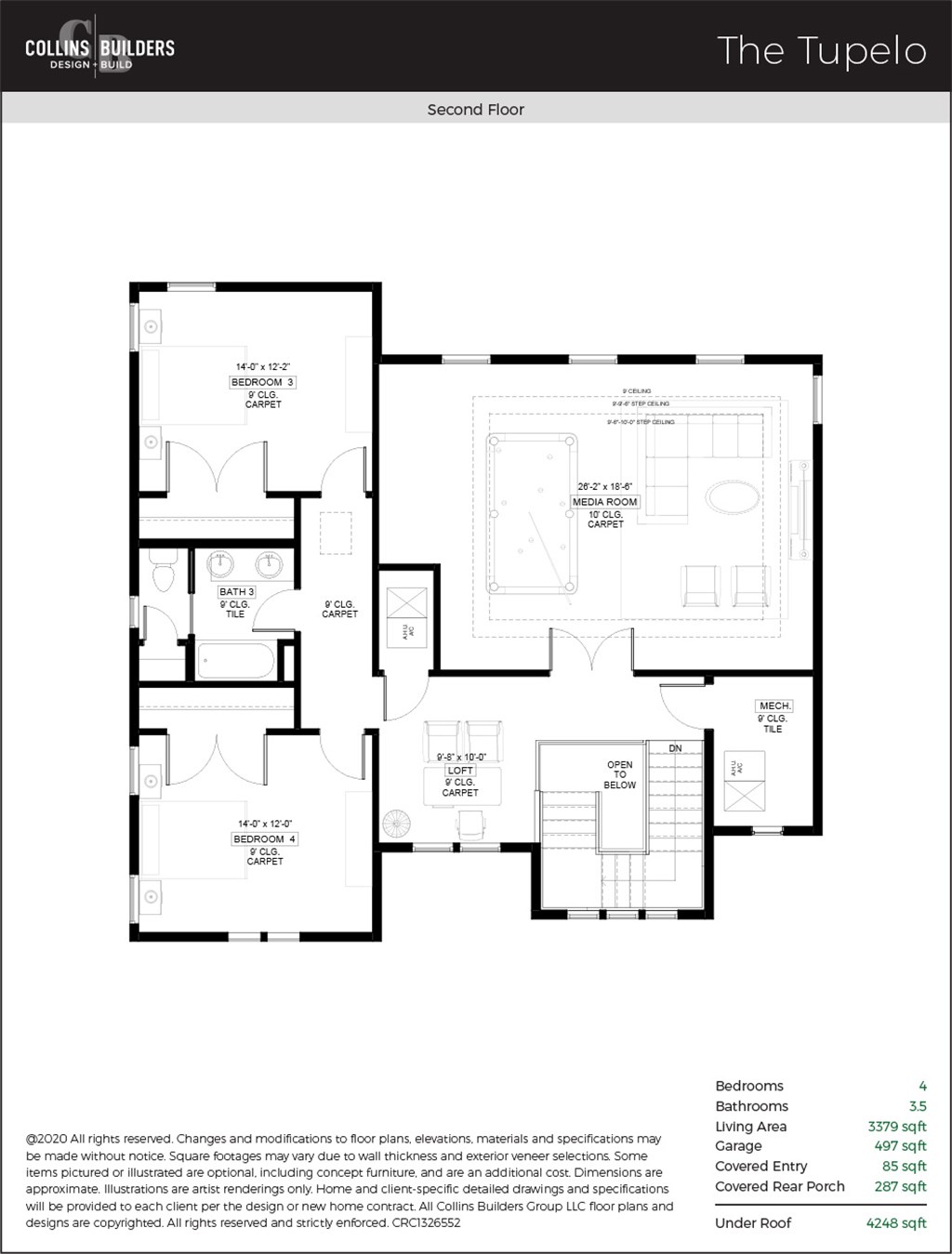
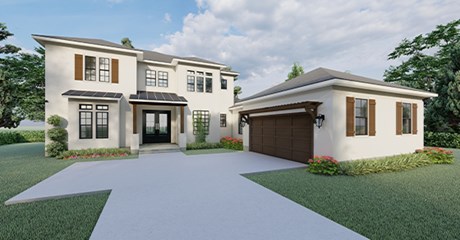
 Modern Mediterranean
Modern Mediterranean
