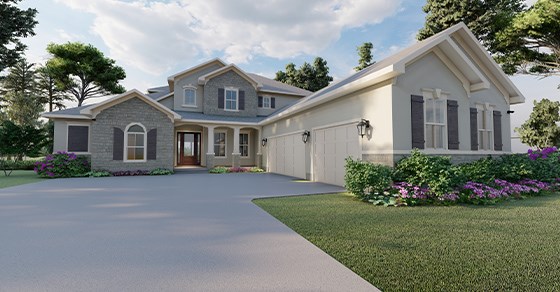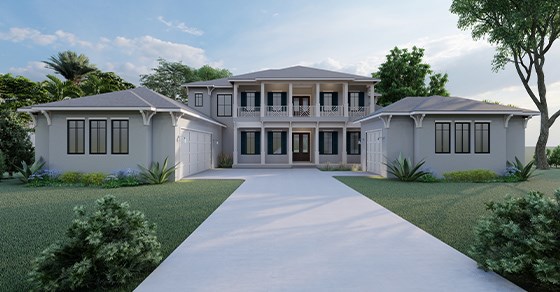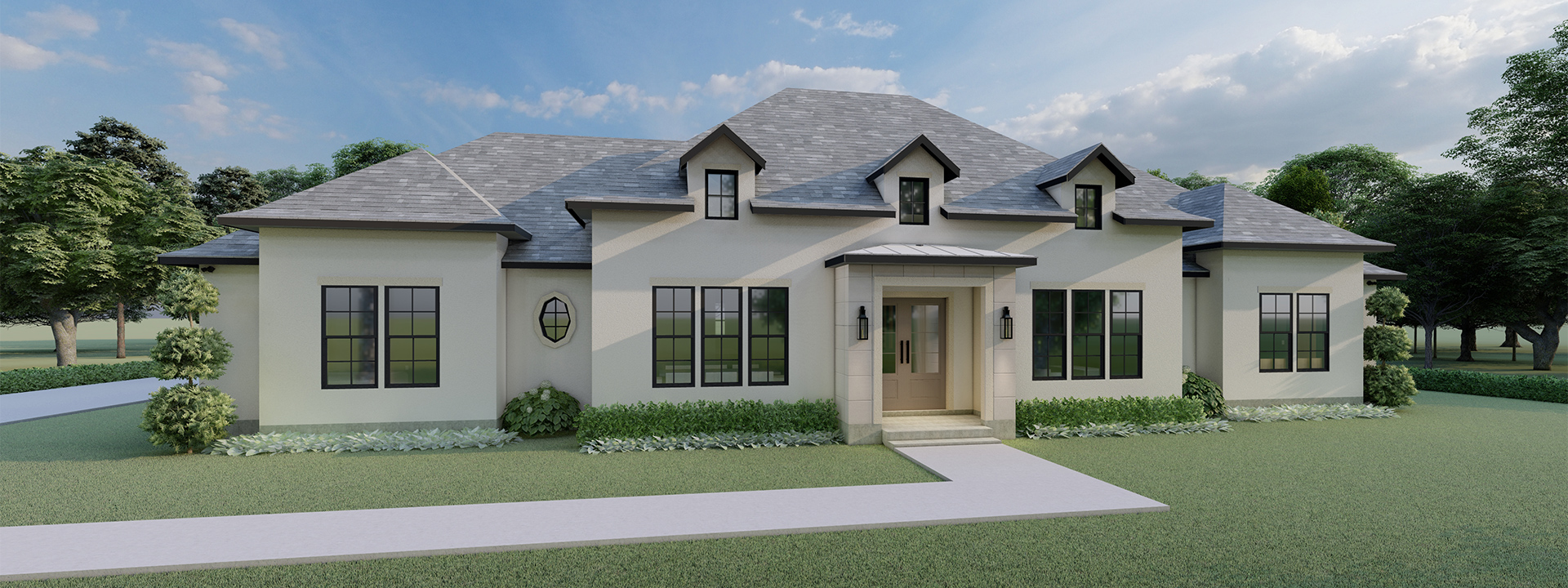

The Wrigley Customizable Floor Plan
This traditional European style home starts with a gorgeous brick exterior, enhanced by a metal roof over a quaint entry, which also incorporates travertine stone tile wall accents to the design, as a focal point at the Entry. This custom home has great visual symmetry from the street, with the covered entry centered on the home flanked by multi-paned windows on either side, matching raised hip roofs on the ends and three dormers. French doors open to reveal the open to the foyer with sliding barn doors on the right opening to a flex room that can be used as either a play room or office. On the opposite side, the dining room has a 13' tray ceiling with ‘x’ pattern rustic beam ceiling and has access to the kitchen. An open concept layout with soaring ceilings lies at the center of the home. Your views are unobstructed from the kitchen to the elevated beam-accented ceiling in the family room. A pair of French doors directly opposite the front doors takes you to the rear porch. At nearly 16’ in depth, this space can serve as an outdoor living room and sets up ample opportunity for the addition of an outdoor fireplace and/or summer kitchen. The Owners Suite occupies the entire left side of the home and has direct laundry access from the expansive walk-in closet. The spa-style Owners Bath offers a freestanding tub, dual entry walk-in shower with dual heads, separate vanity spaces and linen cabinetry for storage. Three bedrooms share two bathrooms - one of them a Jack and Jill bath - across the home.
A Mud Room can be found at the rear of the home, accessing the 3-car Garage.


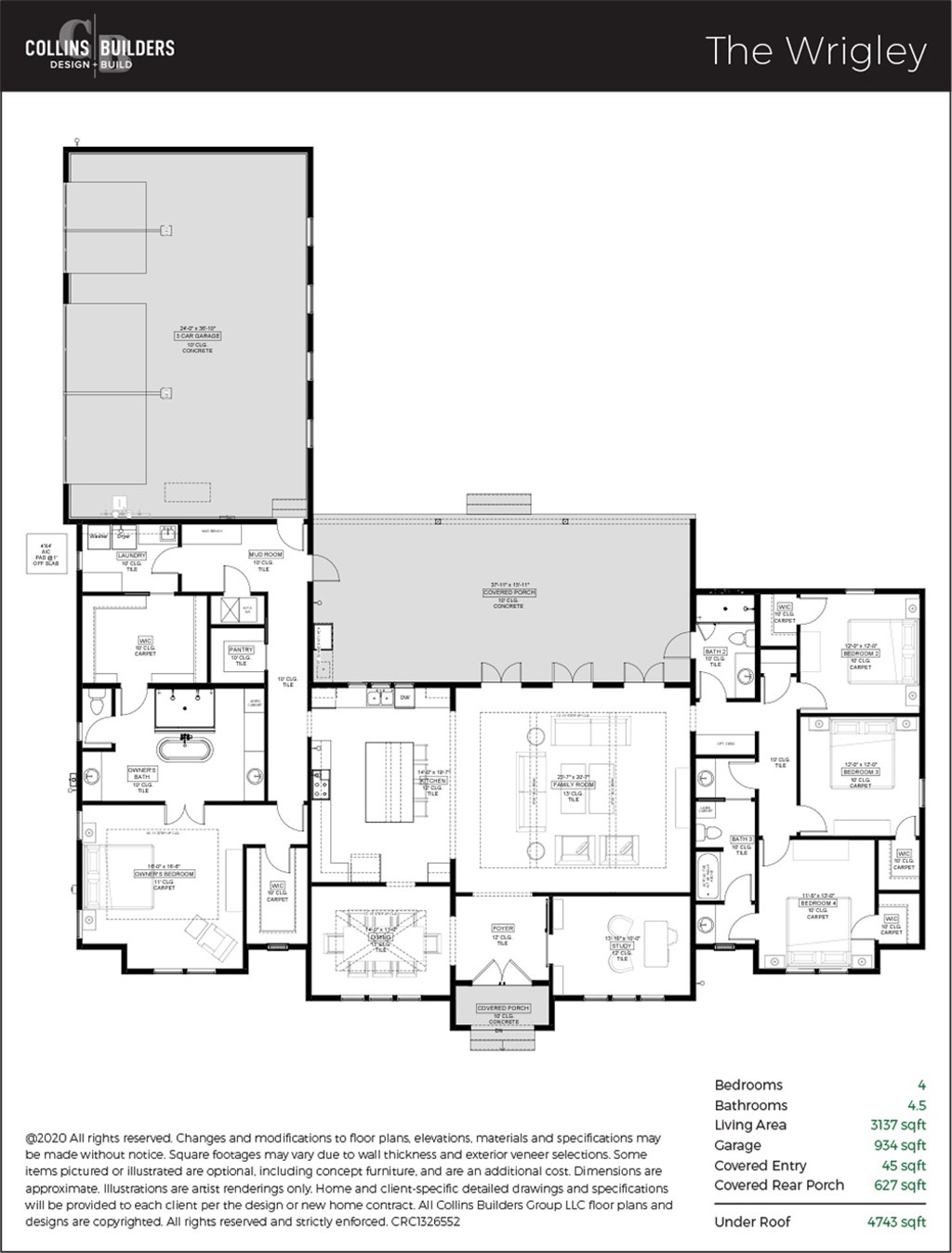
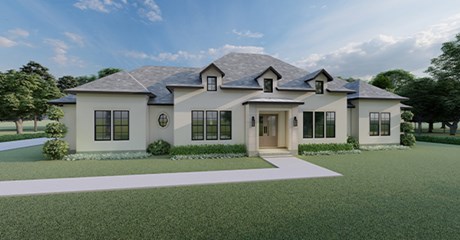
 The Westbury
The Westbury
