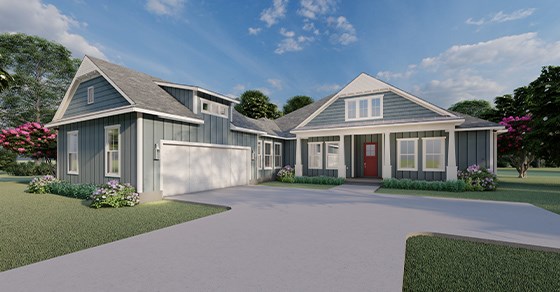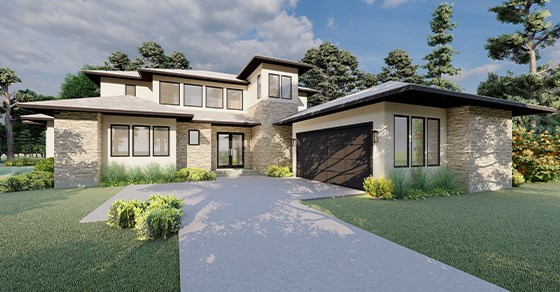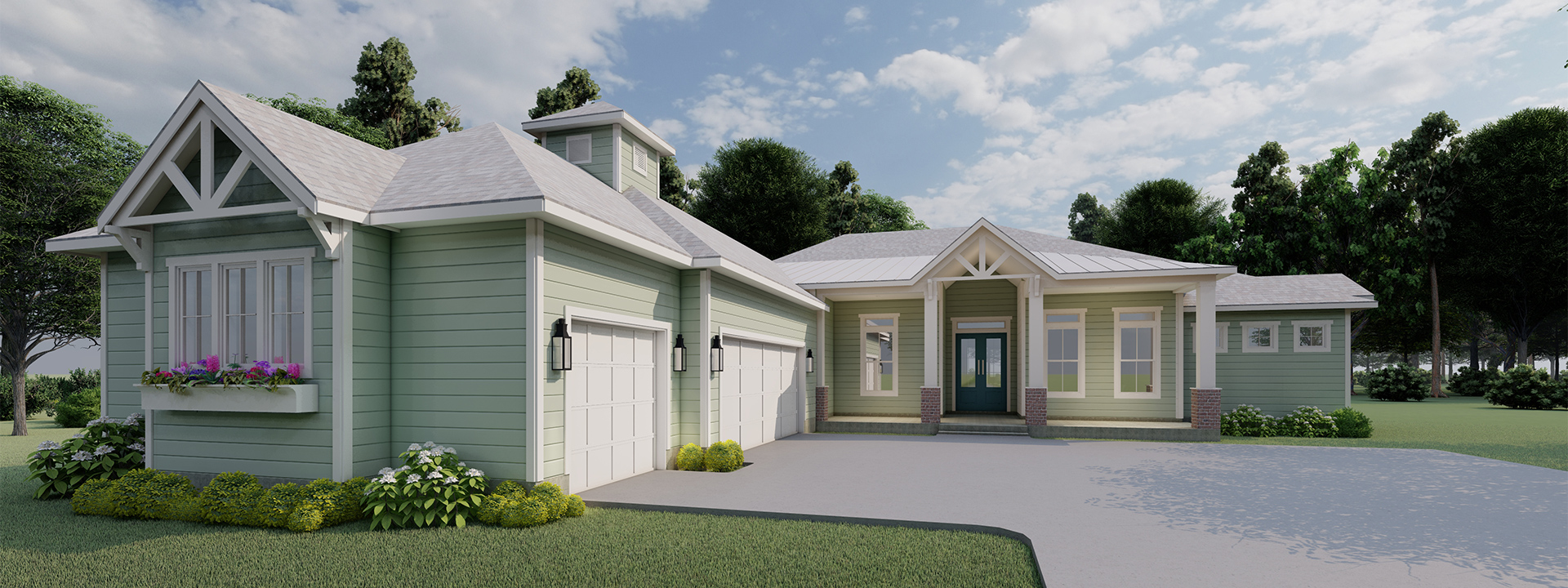

The Westbury Customizable Floor Plan



This Craftsman style single-story home with exterior Shake Accents and custom trim details home boasts 3596 sq. ft. of living area, 4 bedrooms, 4 full baths and a Powder Bath. The entry invites visitors on to your welcoming covered front porch. As you step into this open-concept, a large Foyer opens to a large Family Room and Breakfast Nook open to the adjacent Kitchen with expansive island for gathering and an abundant walk-in pantry. The spacious Dining or Study space creates flexible options based on your lifestyle. The Powder Bath is privately located for convenience, adjacent to a large Mud/Laundry Room with convenient Island and Mud Bench. The Owners Suite boasts a nicely sized Master Bedroom, a large walk-in tile shower, freestanding soaking tub and separate walk-in closets. The secondary bedrooms are suited with private access the Hall Baths, except for Bedroom 4, which has an adjacent Bath that can double as a Pool Bath. The Large wrapping rear Covered Porch also provides ample outdoor space and allows a perfect location for an Outdoor Kitchen.


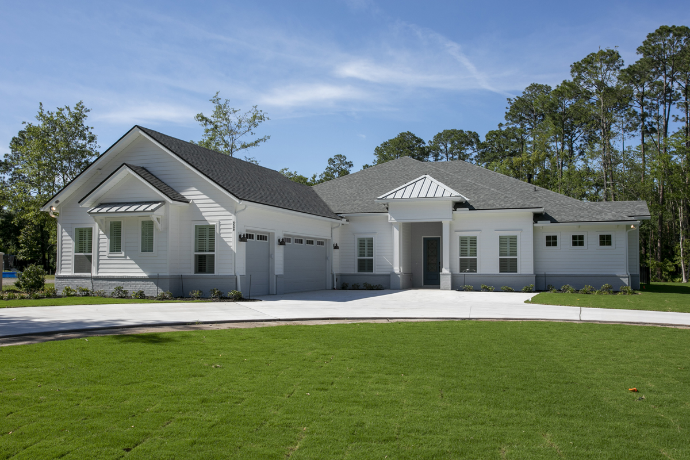
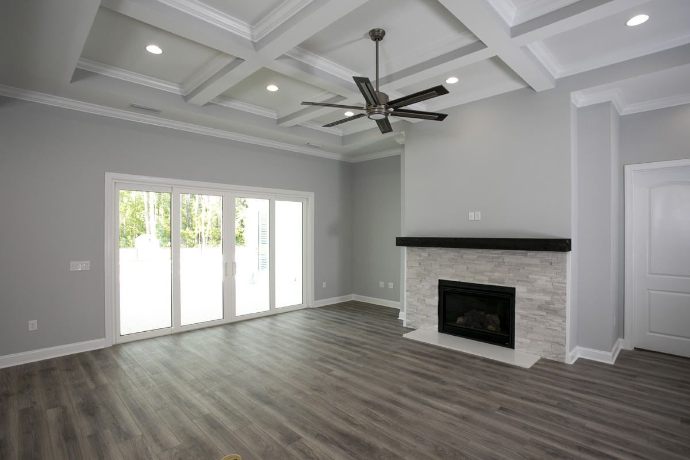
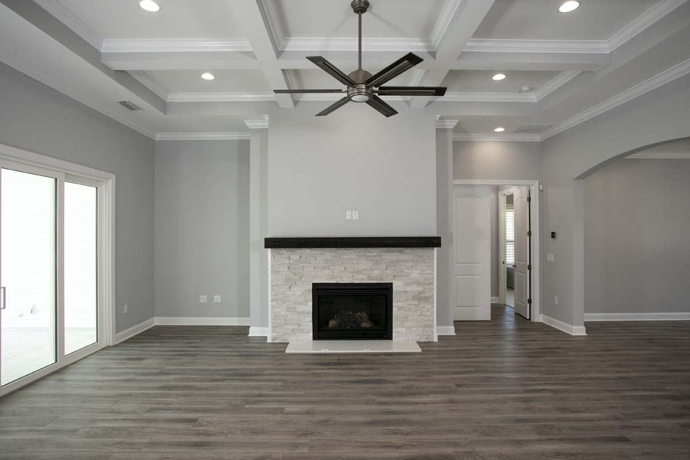
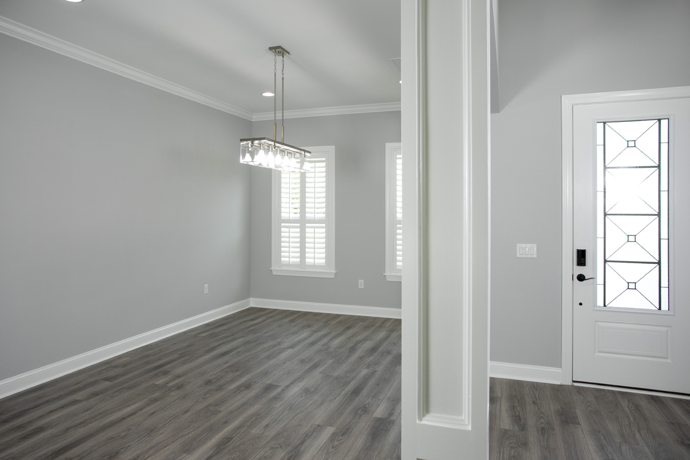
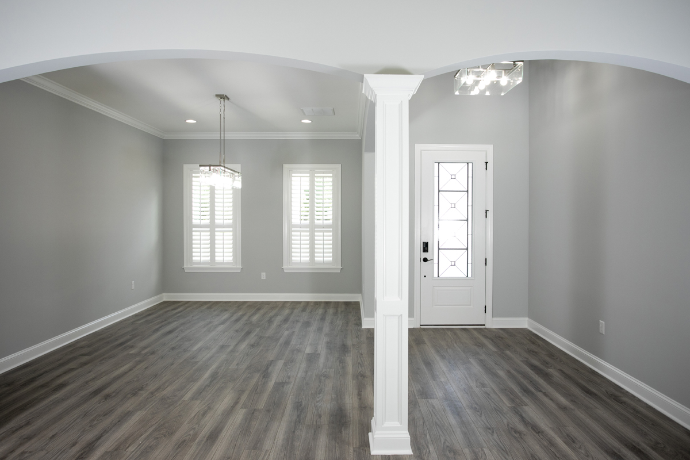
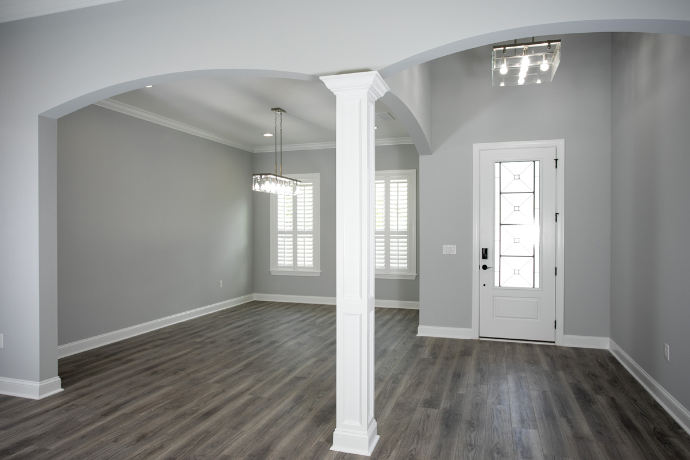
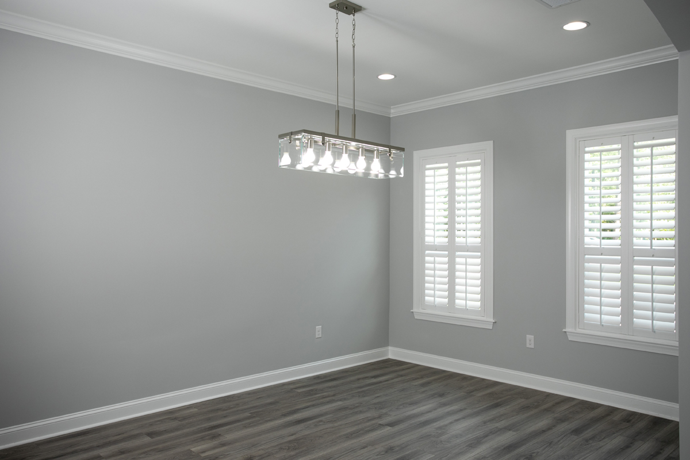
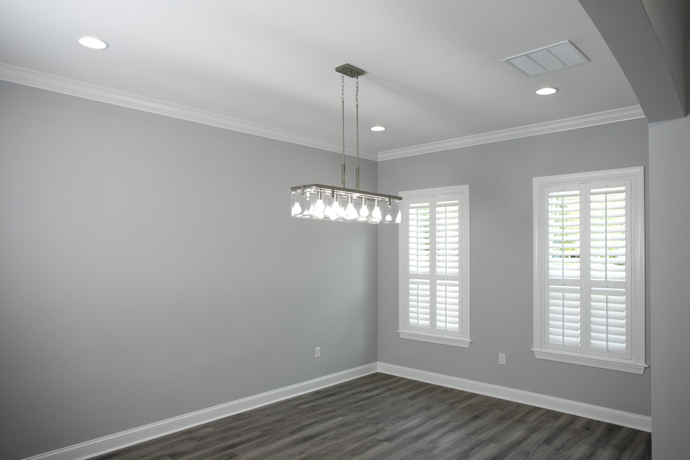
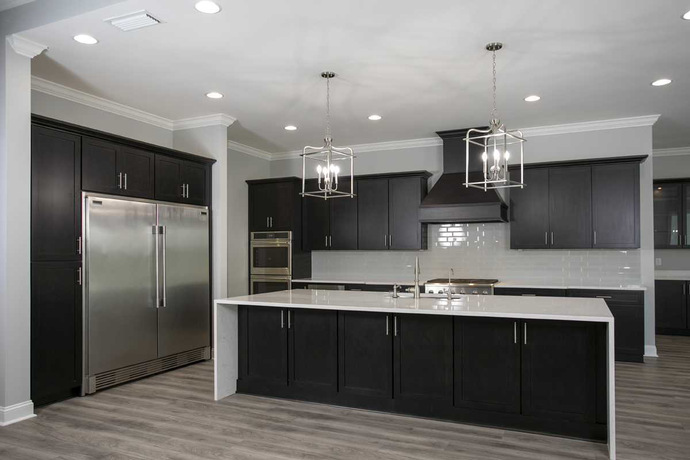
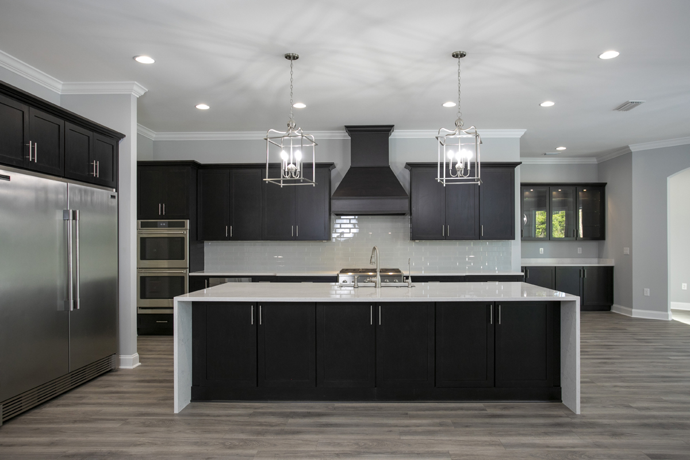
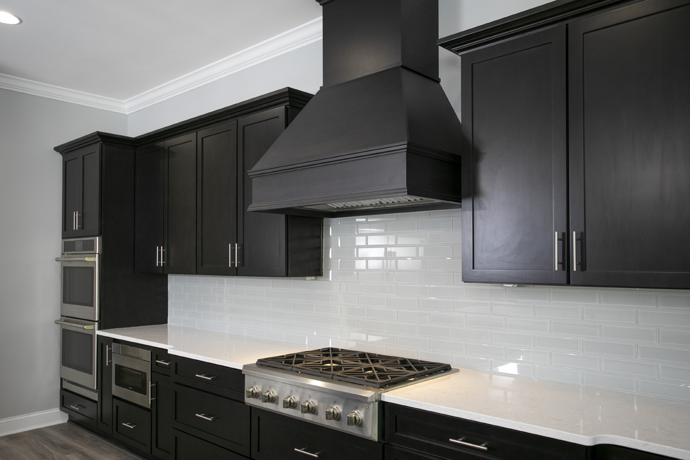



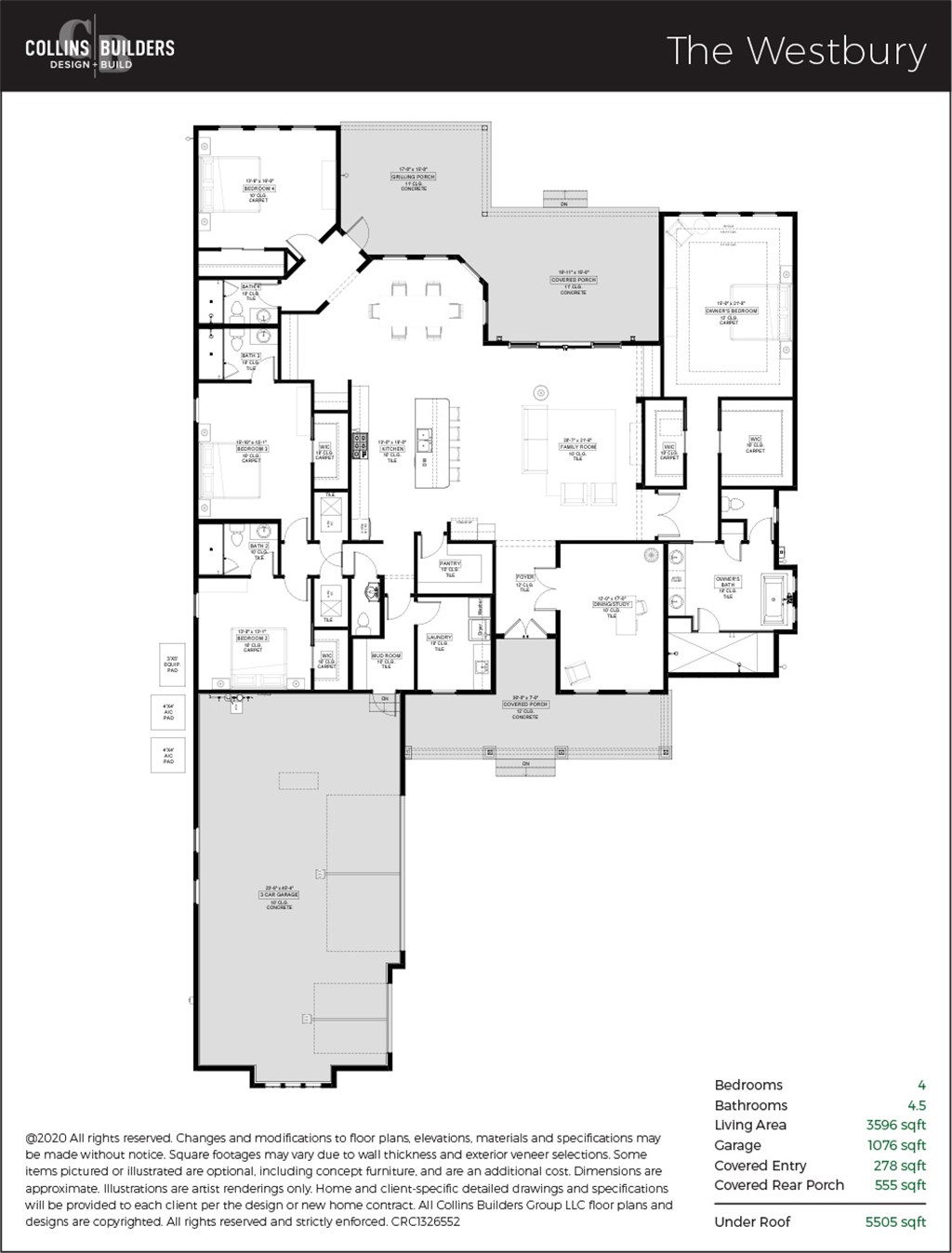
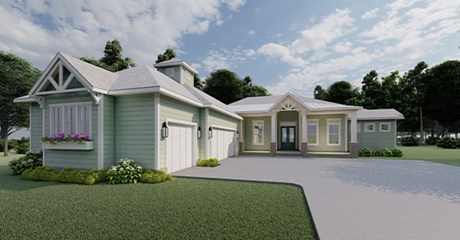
 The Tupelo
The Tupelo
