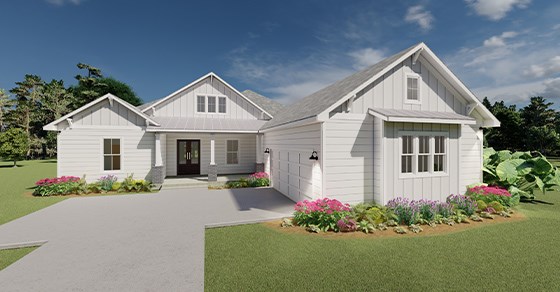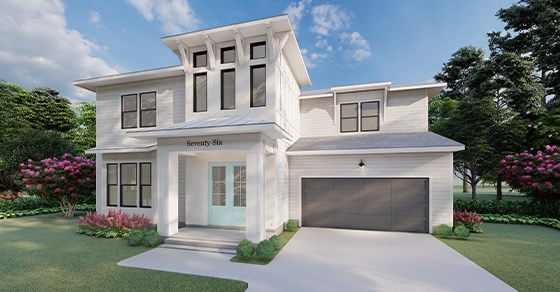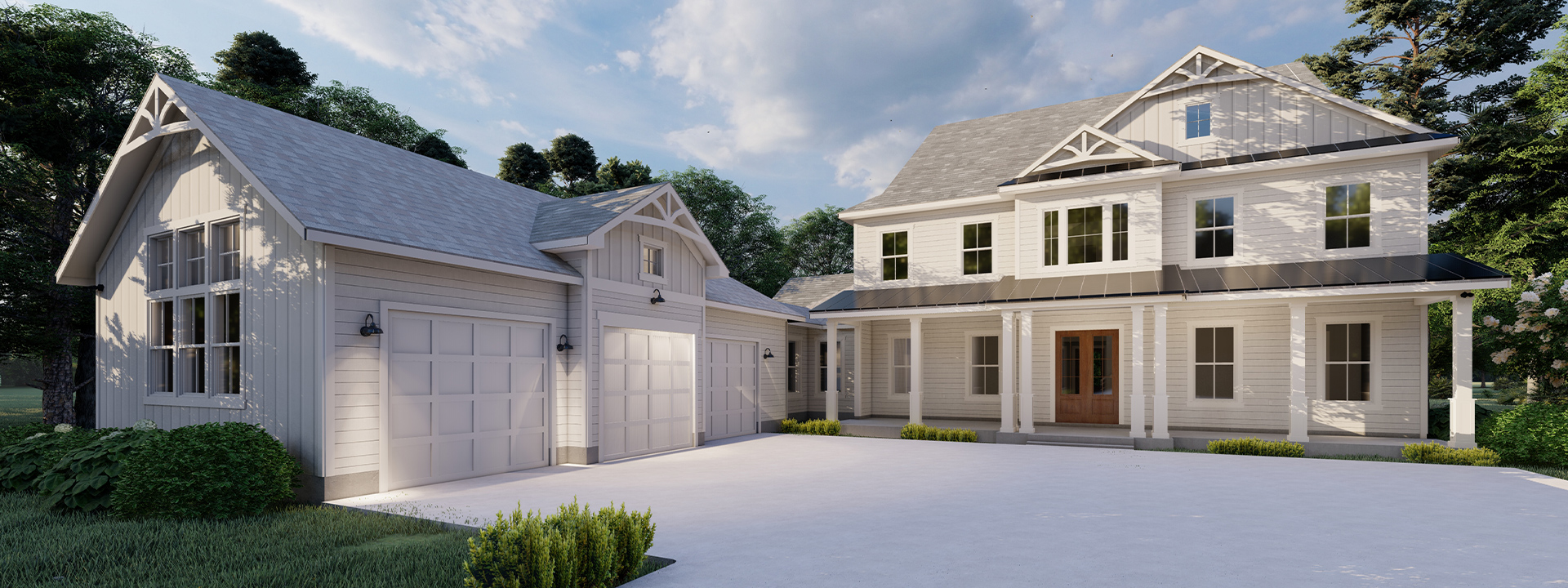

The Ashland Customizable Floor Plan
This expansive beauty exemplifies southern charm and coastal beauty, and it all starts with a warm welcome to its expansive front porch, providing the ideal location for a porch swing or two, and holds true to elegant simplicity in its architectural detailing, which includes board and batten detailing and metal roof accents. A three-car garage provides private access to the home through an enclosed breezeway and Mud/Laundry Room, complete with the ideal location for custom bench seating or built-ins. The first floor incorporates an open-concept, complete with Family Room with step up volume ceiling, enhanced with stained wood beams, Large Kitchen with Island, a large walk-in Pantry, Wet Bar with available wine storage for entertaining and adjacent formal and informal Dining Areas. A Private Study can be found near the main entry, providing space for a quiet Home Office retreat. The private Owners Suite is located as a serene space, incorporating a spa-like Bathroom Suite with expansive walk-around shower, freestanding soaking tub, oversized vanities, a built-in dressing mirror, and spacious walk-in closets. As we venture upstairs to the second floor, the secondary Bedrooms are designed as Suites, complete with dedicated Bathrooms. A space for a Loft is designed for study or playtime, and the abundant space of the Bonus/Theater Room with Wet Bar is the ideal location for family movie night or entertaining guests. The Rear Covered Porches are an ideal spot for cookouts on the Grilling Porch, family gatherings or just sitting back and enjoying the Florida outdoor lifestyle.


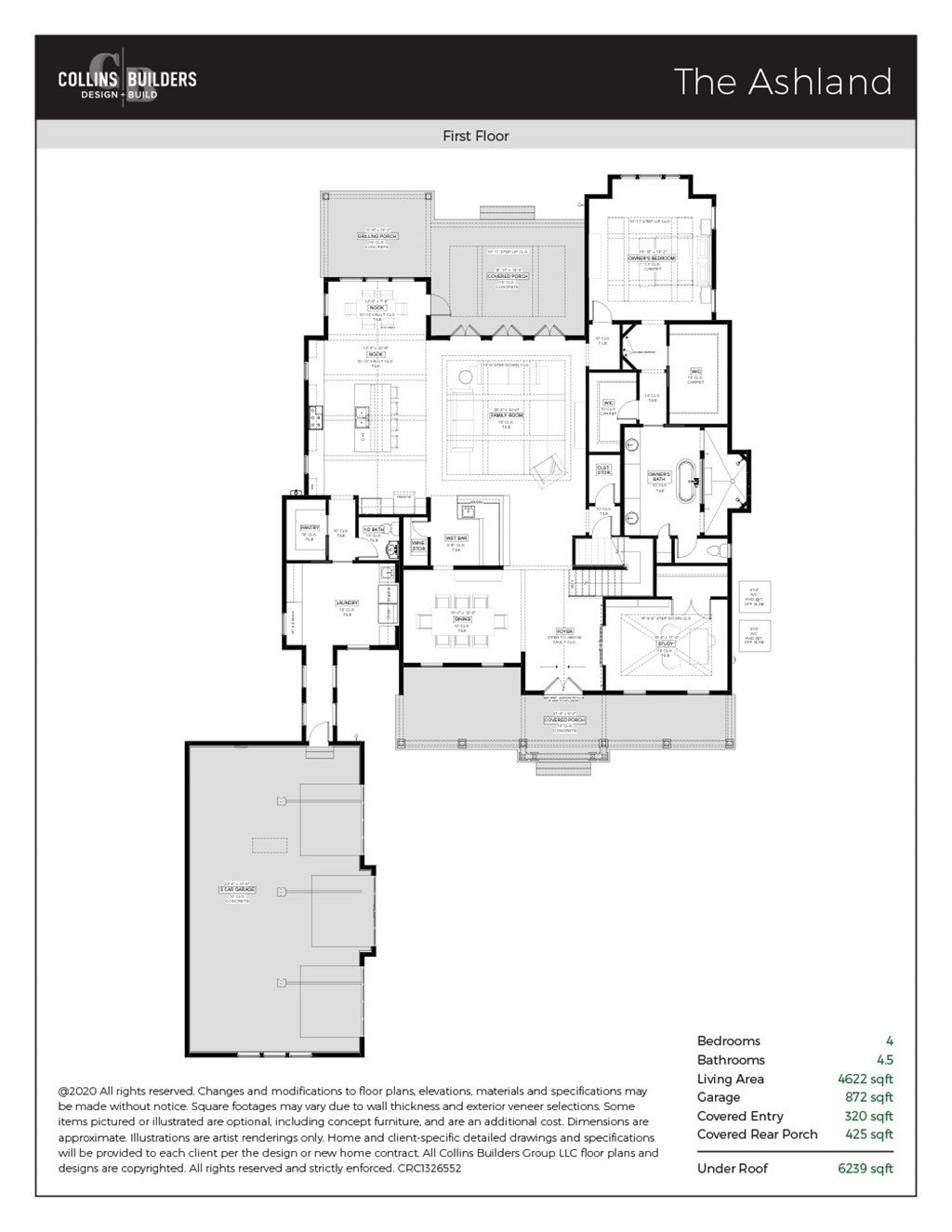
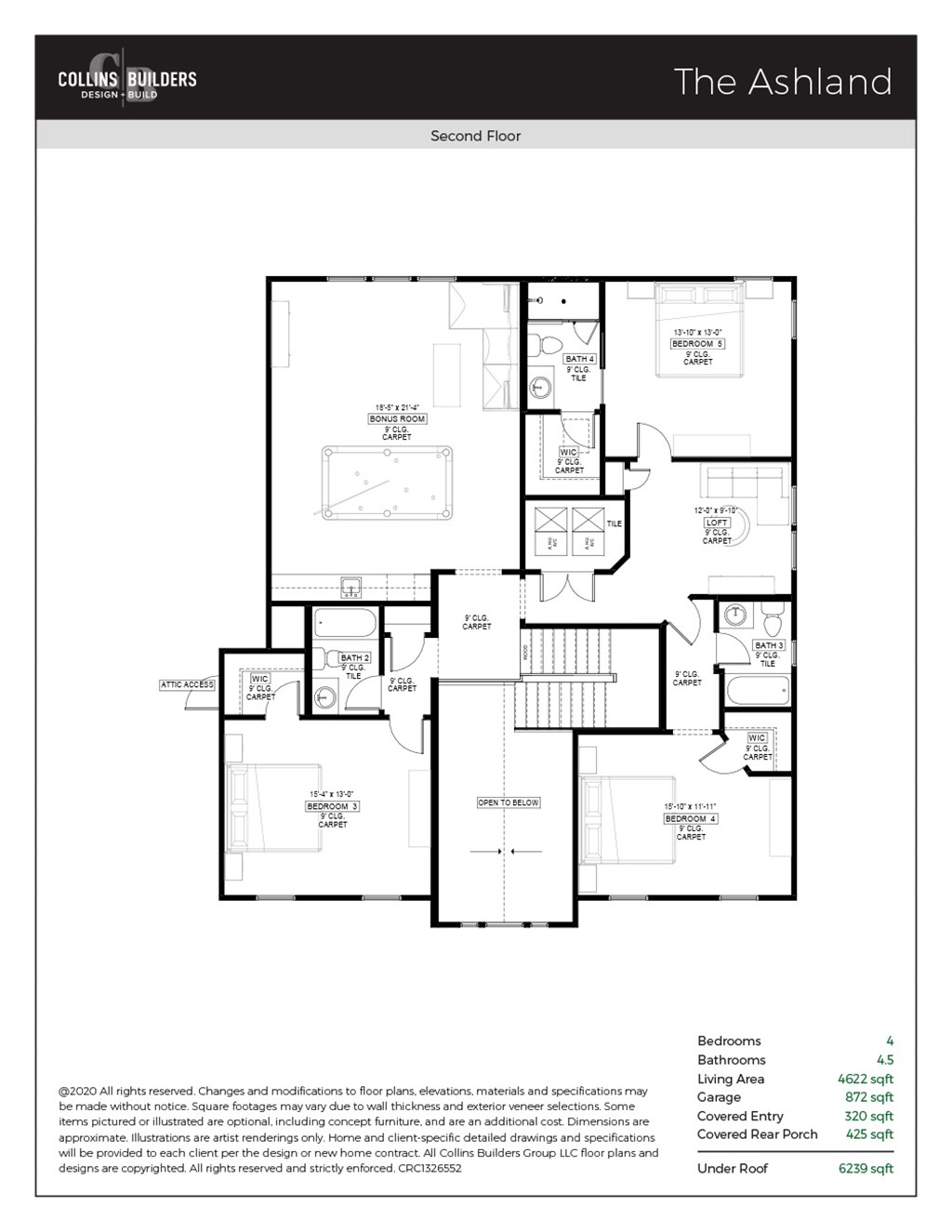
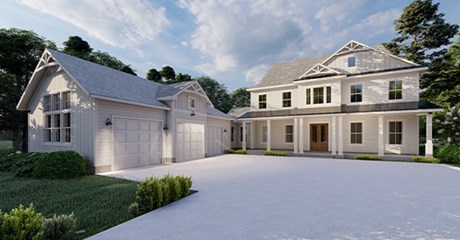
 The Amelia
The Amelia
