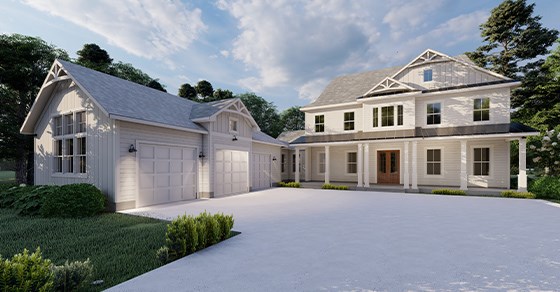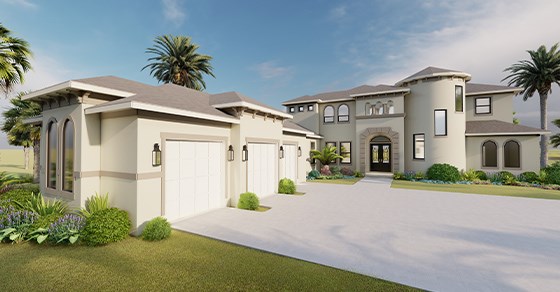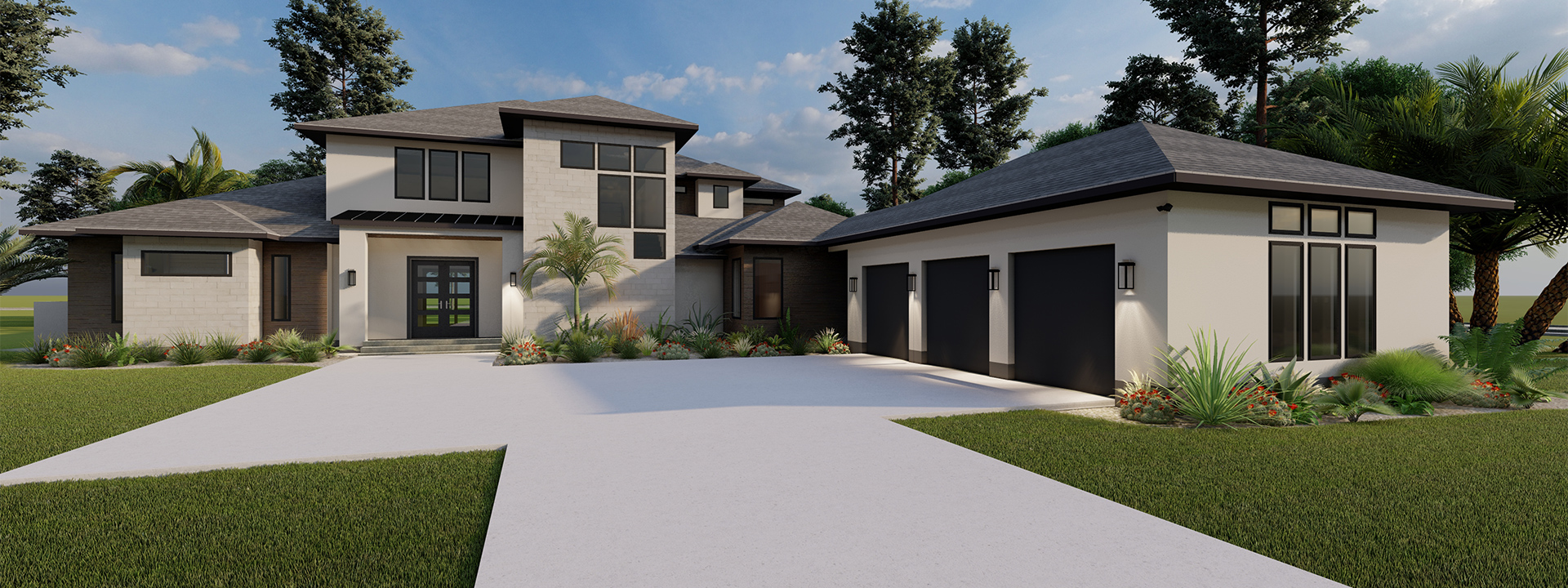

Contemporary Customizable Floor Plan
The common characteristics of contemporary architectural style include simple, clean lines with large windows devoid of decorative trim. The exteriors are a mixture of siding, stucco, stone, brick and wood. The roof lines can be flat or shallow pitched, often with enlarged soffits and overhangs. Many elements of contemporary architecture are borrowed from the modern architecture movement, which includes beautiful sight lines from space to space and overall neatness. However, the contemporary style also allows for free-flowing form, creativity and the use of curves and softer lines. This particular design offers a myriad of complimentary features. It all begins with the impressive front elevation, incorporating an abundance of glass, stone and concrete (stucco). Accent lights and recessed can lighting in the soffits light this gorgeous elevation up in the evening for the perfect ‘welcome home’. Walls of sliding glass doors allow an easy transition from inside to outside for enhanced living and entertaining spaces. Abundant outdoor living and dining areas create the perfect environment to incorporate a pool, spa, cabana and/or fire pit. The first floor Owners Suite stuns with a Private Atrium, a spacious Bedroom and Sitting area, as well as a Spa-quality Bath, complete with walk-around shower and individual closets and vanity spaces. Soak the day away in your freestanding tub, or relax in the multi-function shower, complete with bench seating. A Gourmet Kitchen incorporates a ‘Hidden Walk-In Pantry’ built in to the cabinetry, a large Island and an adjacent Dining Area. The first floor also provides access to a Private Study, as well as a First Floor Guest Suite. In addition, the expansive Foyer and Family Room provide two-story volume for an open, airy feel. The second floor incorporates two additional Bedrooms and Bathrooms, an Entertaining Loft/Game Room, as well as a large Covered Balcony, from which you can capture the views of the Pool Area and Beyond. This Contemporary design meets the needs of the most discerning client and, as always, provides ample opportunity for personalization and customization in order to achieve all of your desires for your new home.


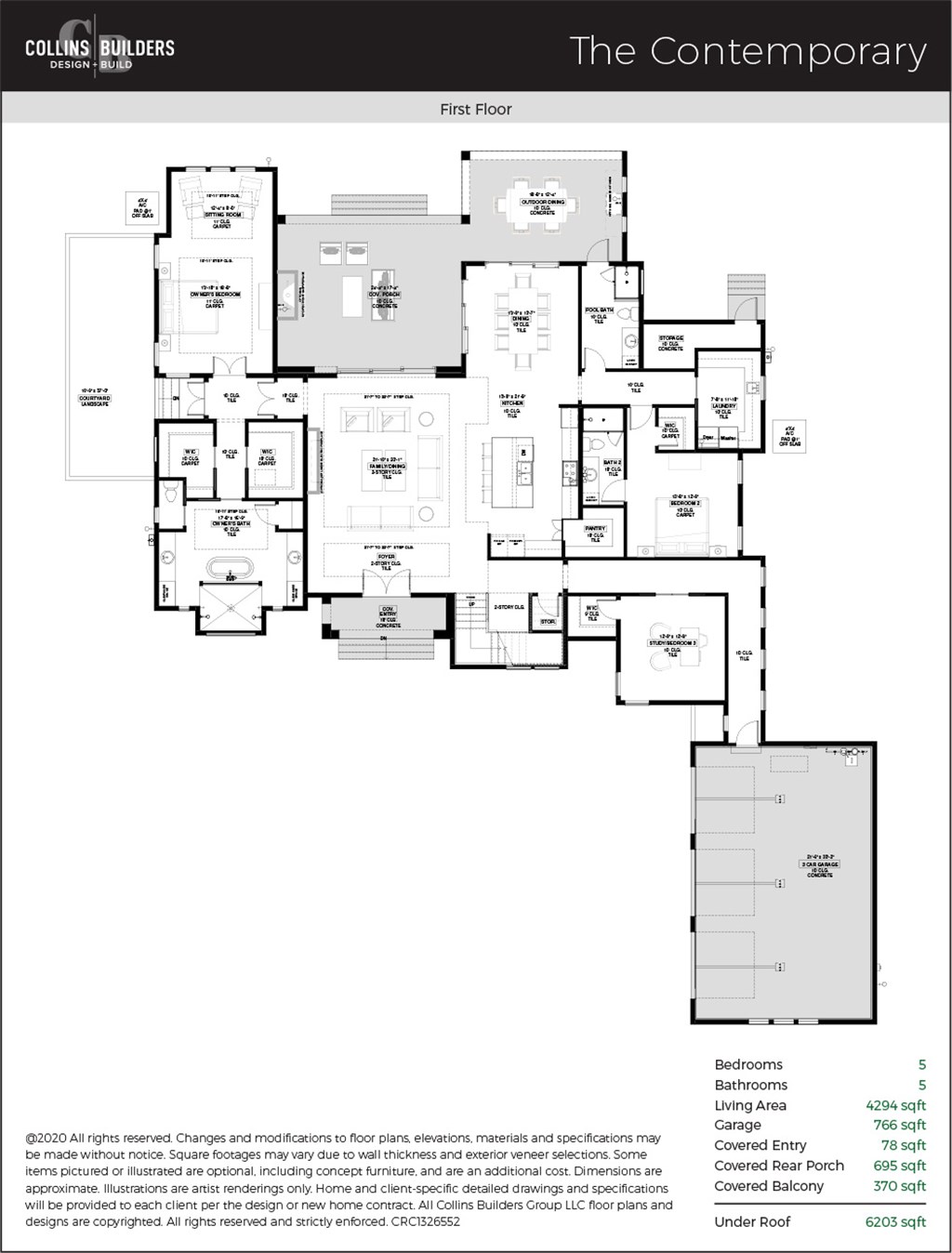
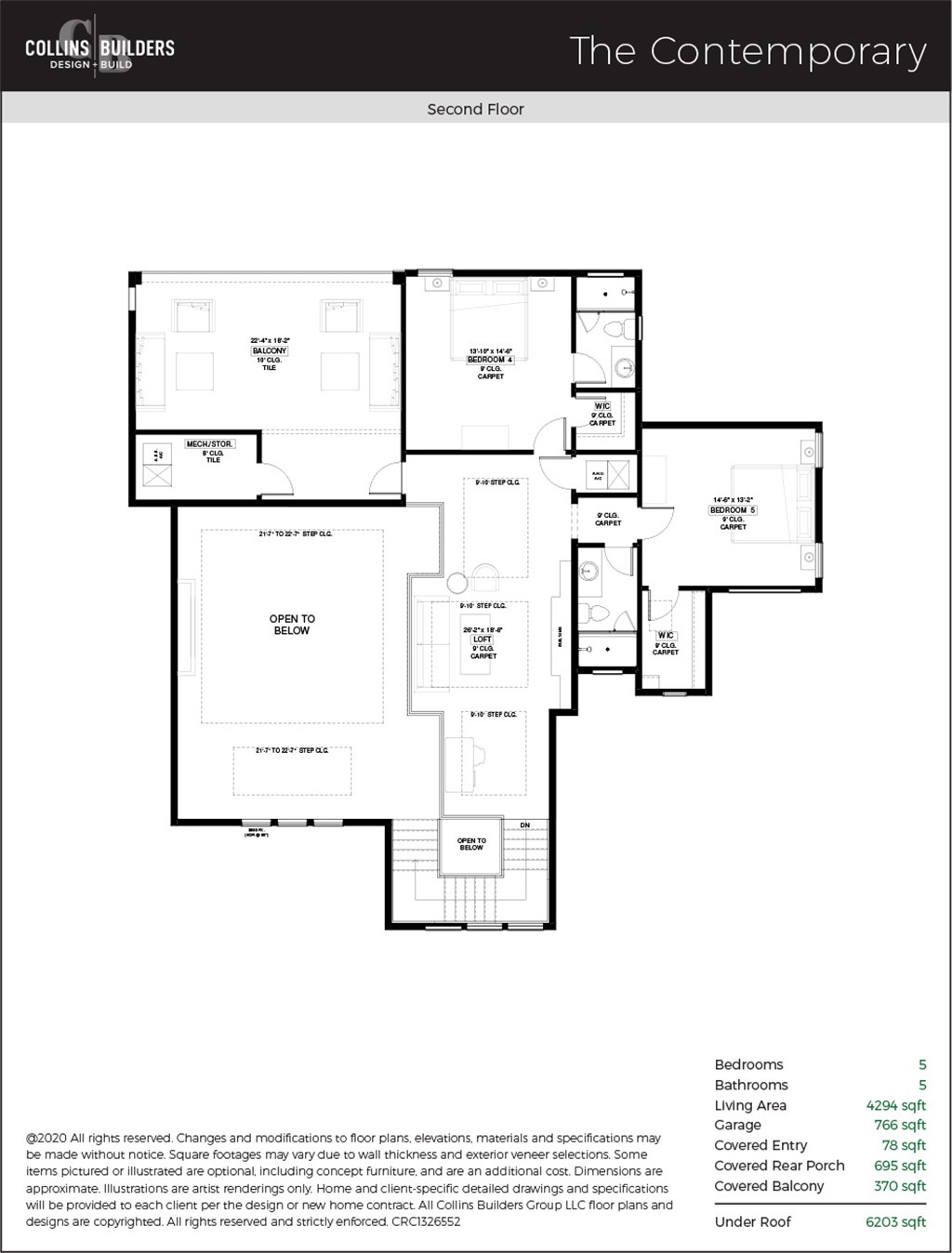
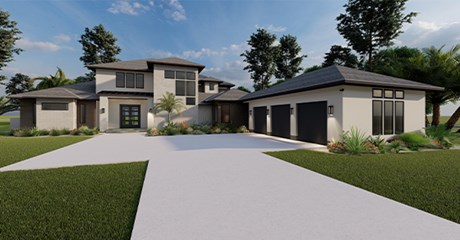
 The Cairnwood
The Cairnwood
