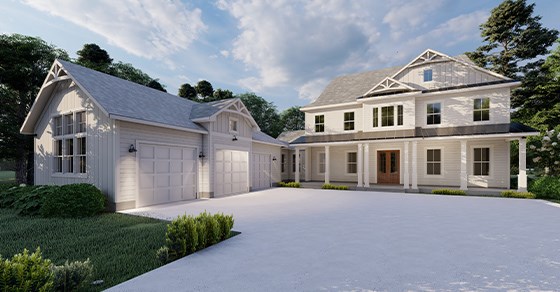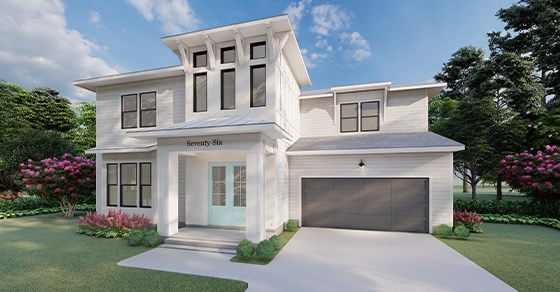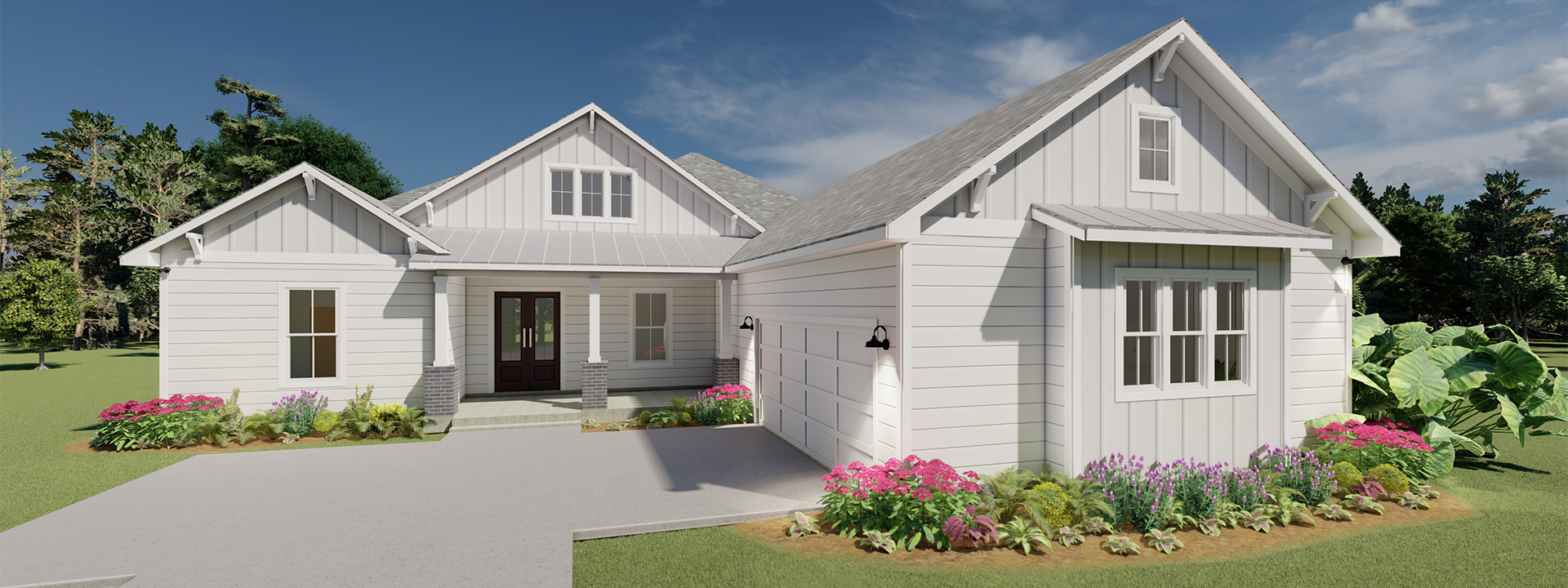

The Gaineswood Customizable Floor Plan
This Traditional Americana style home provides a warm welcome to its inviting front porch, providing the ideal location for a porch swing, and holds true to elegant simplicity in its architectural detailing, which includes board and batten detailing and metal roof accents. An oversized two-car garage provides ample storage space, as well as private access to the home through a convenient Mud Room, complete with the ideal location for optional bench seating or personalized cubbies. The main area of the home incorporates an open-concept, complete with Family Room with a step up volume ceiling, enhanced with stained wood beams, Large Kitchen with Island, a large walk-in Pantry and open Dining Area. A Pool Bath can be found adjacent to the common areas, providing convenient access for guests and visitors, as well as easy access to the outdoors. The private Owners Suite is located as a retreat from the rest of the home, incorporating a Bathroom Suite with oversized vanities, built-in linen tower cabinetry, and a spacious walk-in closet. The secondary bedrooms are designed as Suites and offer two additional bedrooms, complete with adjacent Bathrooms. The expansive Front and Rear Covered Porches are the ideal spots for family gatherings. This custom plan design also prepares nicely for the addition of a Summer Kitchen and Swimming Pool incorporated nicely into the backyard design of the home for outdoor family fun or entertaining.


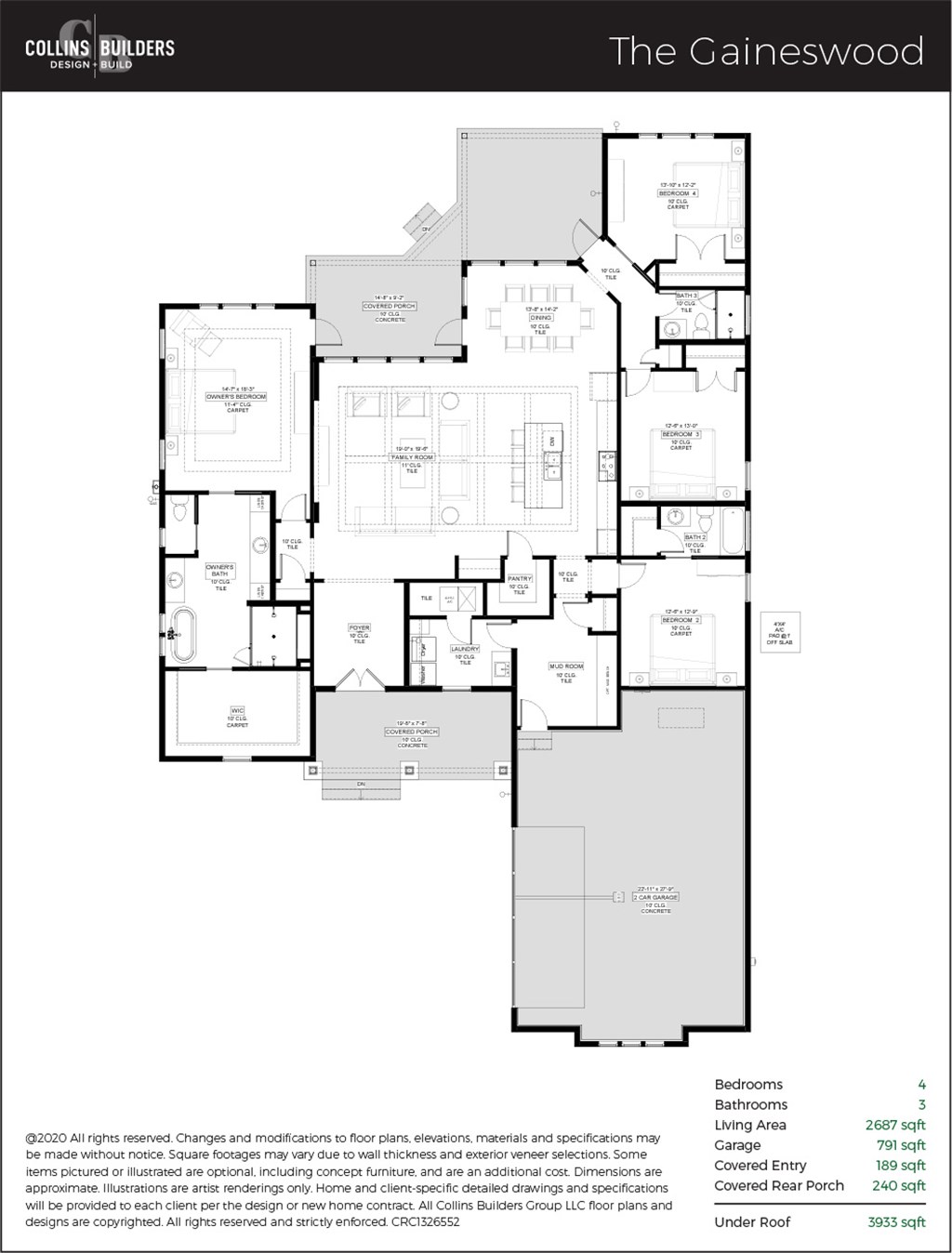
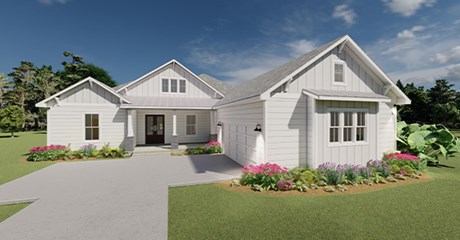
 French Country Chateau
French Country Chateau
