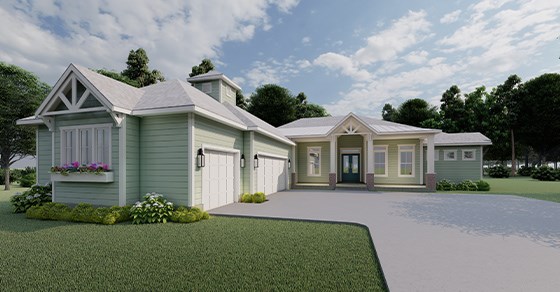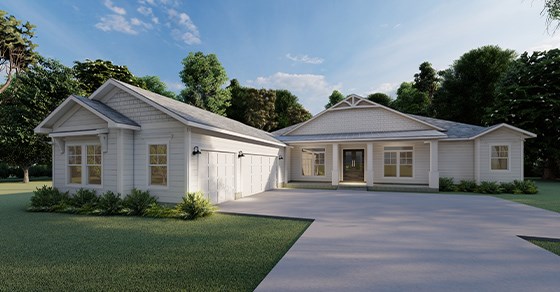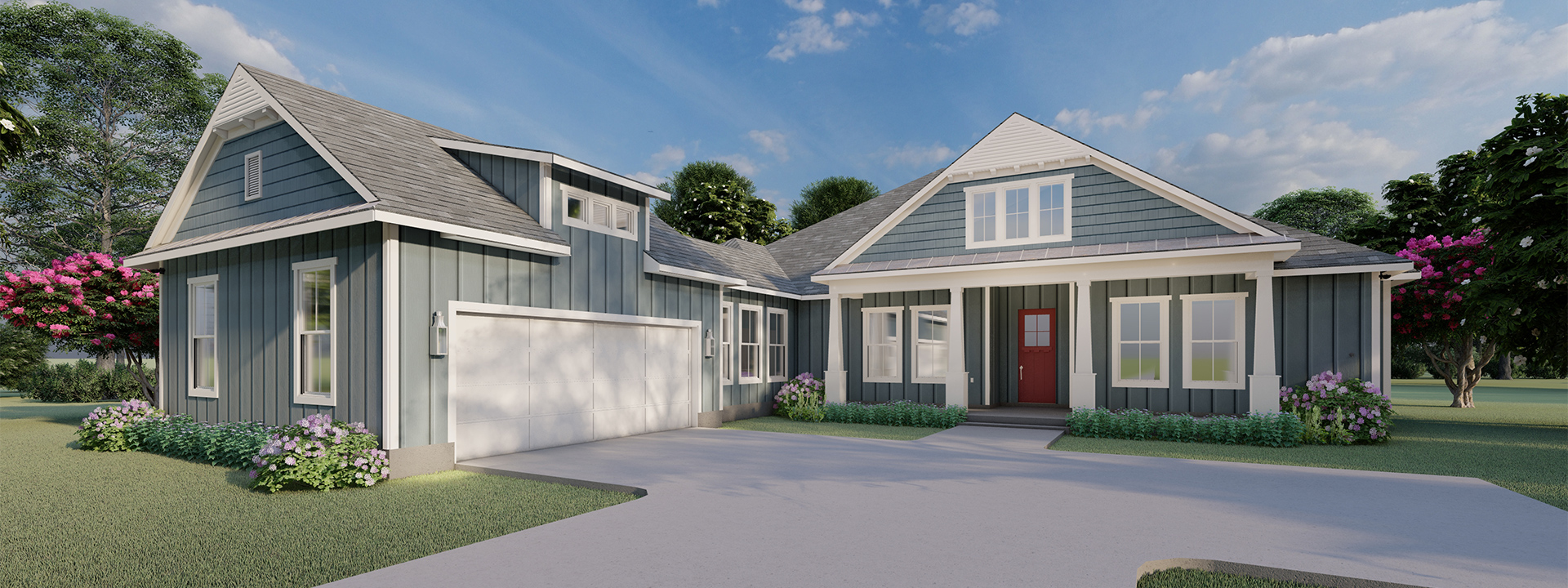

The Glenview Customizable Floor Plan



The Glenview is a traditional Craftsman style single-story home includes 2966 sq. ft. of living area, 4 bedrooms, 3 full baths and a Powder Bath. The entry invites visitors on to your welcoming covered front porch. This open-concept features a large Family Room and Breakfast Nook open to the adjacent Kitchen with expansive island for gathering and oversized pantry for storage. The Dining Room is located at the front of the home for gathering and could also be converted to a Study/Home Office. The Powder Bath is privately located on the first floor for convenience. The first floor Owners Suite boasts a nicely sized Master Bedroom with elevated ceiling, a walk-in tile shower with bench seat, freestanding soaking tub and abundant ‘His’ and ‘Hers’ walk-in closets and separate vanities. The enclosed breezeway invites you home to a private Side Porch, secluded Laundry Room and Mud Room. The oversized rear Covered Porch also provides ample outdoor space.















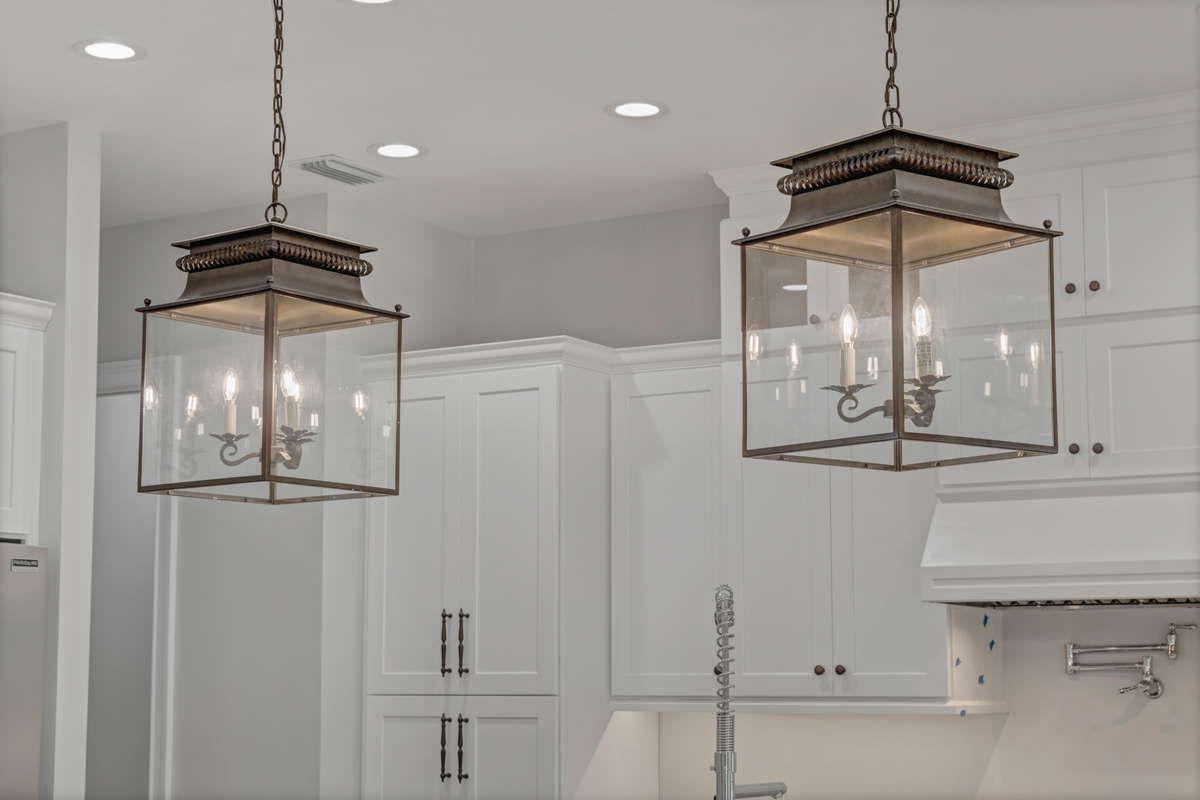

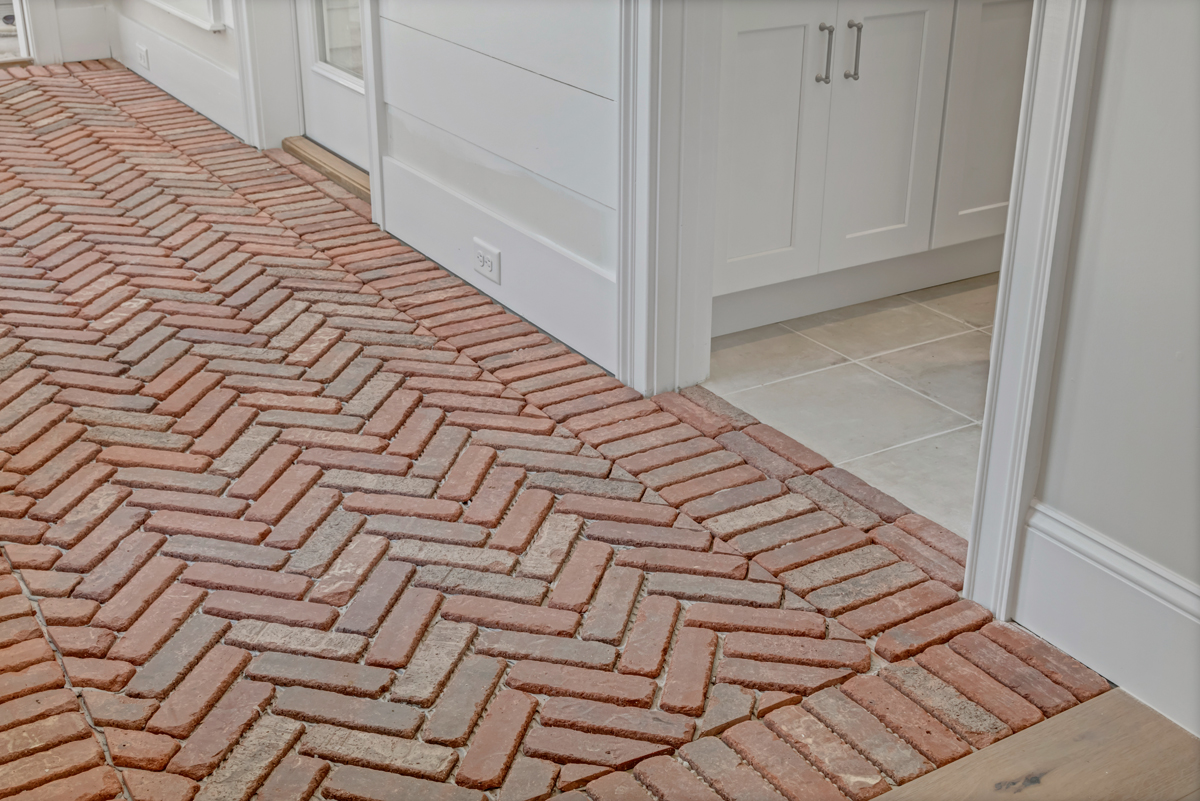






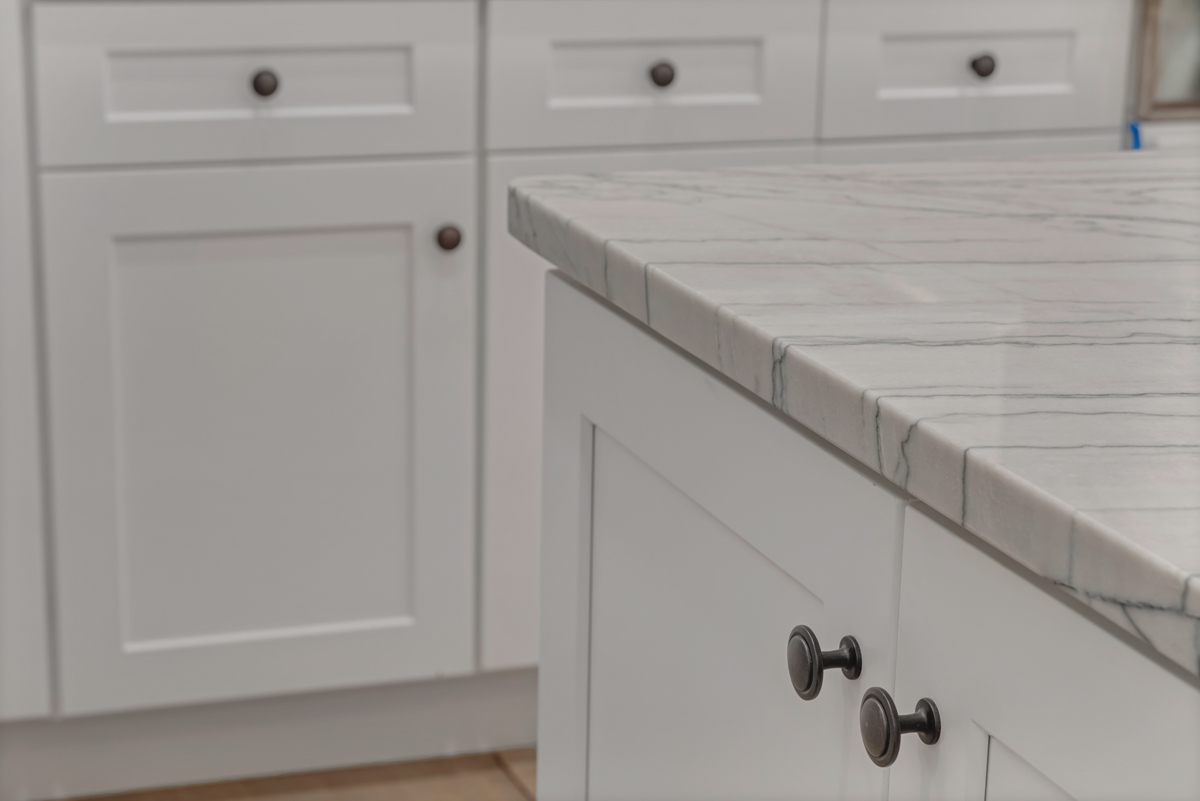
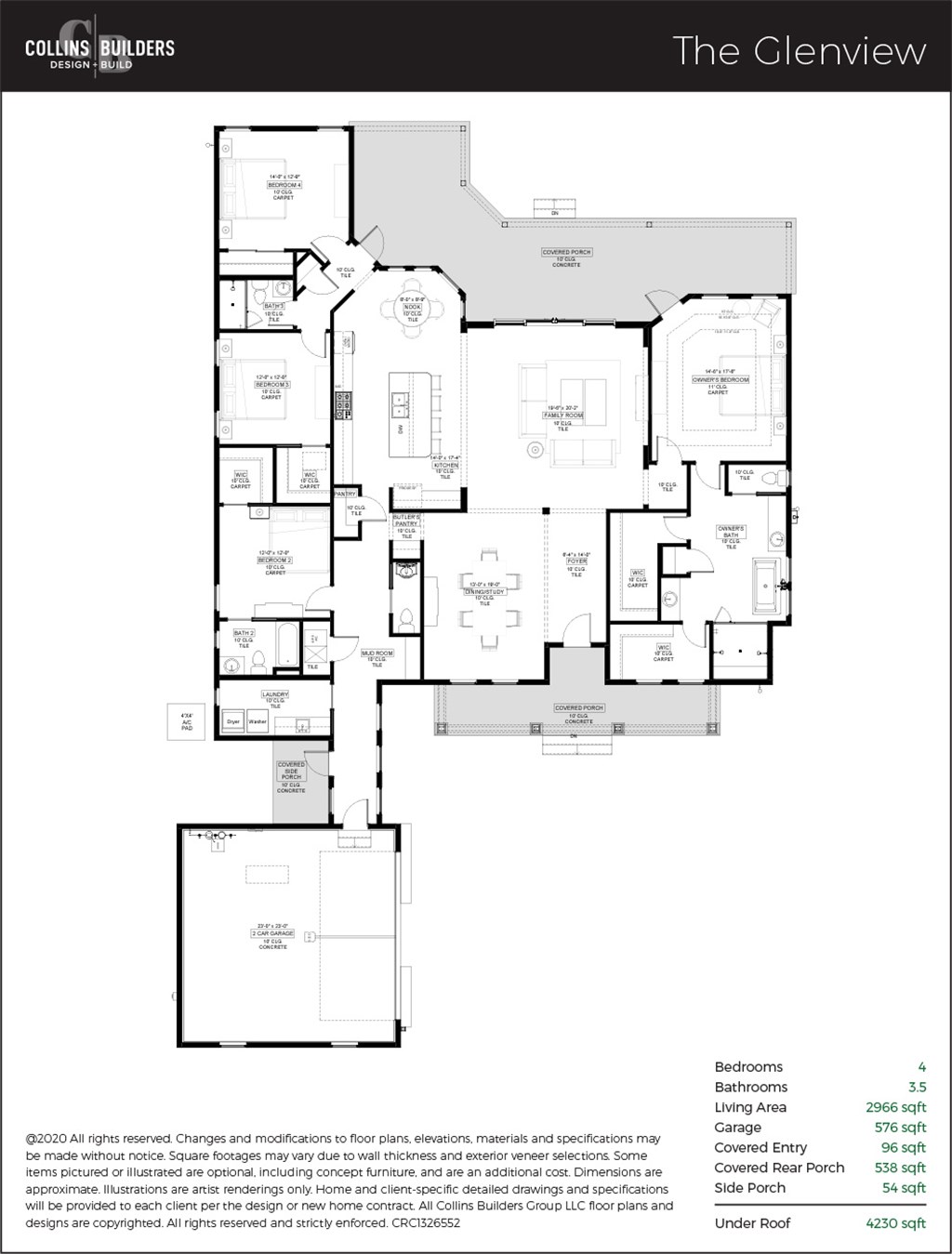
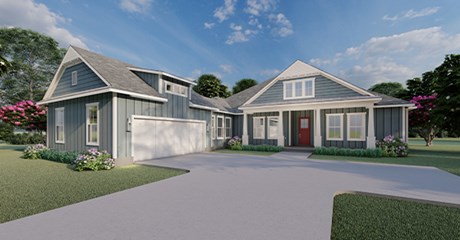
 The Gaineswood
The Gaineswood
