Living in Florida, we are blessed with year round sunshine, mild winters, and some of the most beautiful sunsets anywhere in the world. With such a paradise all around, it makes sense to have an outdoor living space as the perfect place to take it all in. Below are our top 5 tips to help you create a retreat in your own backyard.
CONTINUE READINGCollins Builders Blog
TIPS FOR DESIGNING YOUR CUSTOM HOME
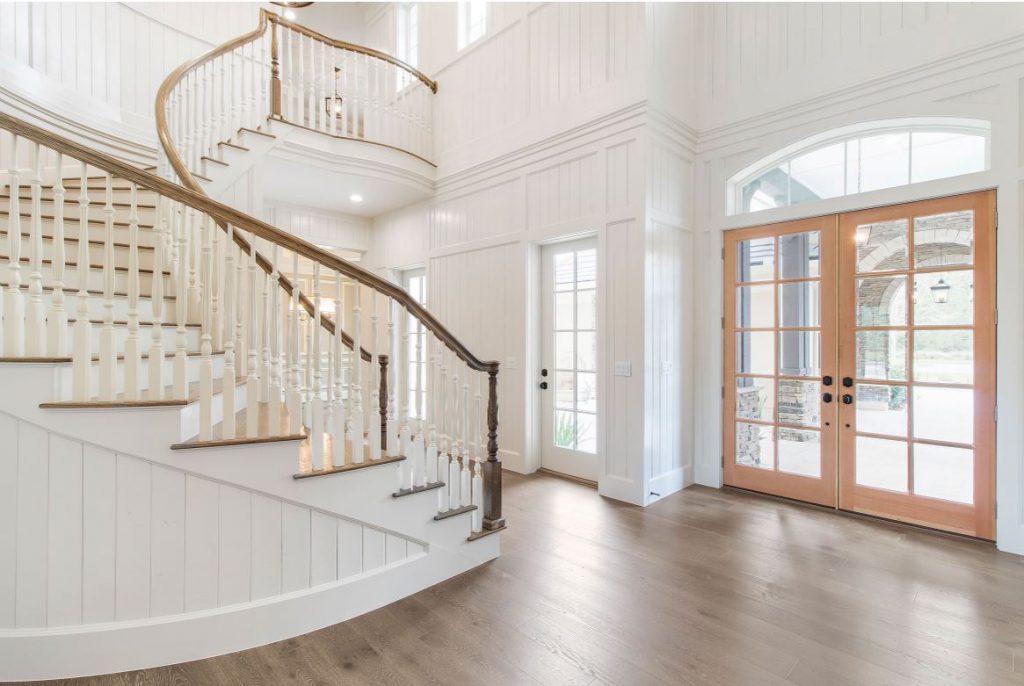
Whether you are picking a floor plan or having a home custom-made, there are few considerations to think about to help you pick the right design. Before you start the process, it is important to consider the needs of your family now and in the future.
CONTINUE READINGMAKE AN ENTRANCE: BEAUTIFUL FRONT DOORS

There’s truly nothing like the feeling of arriving home. Whether it’s returning after a trip, or simply pulling in the drive after a day at work or school, the sight of home should always make us smile. We all want our friends and family to feel the same way when they arrive at our house, and creating a welcoming entrance is the first step. In the same way the kitchen is the centerpiece of the interior, your front door is the focal point of the exterior of your home. The style and color of your front door goes a long way to defining the overall look of the entire elevation.
CONTINUE READINGWHICH KITCHEN SINK IS RIGHT FOR YOU

As kitchens increasingly become the centerpiece of new homes, the amount of products to choose from for your new kitchen have expanded dramatically. No longer are you limited to the basic double bowl stainless steel sink, the combinations of materials, colors, and designs available allow you to make the hardest working item in your kitchen into an amazing design element as well!
CONTINUE READINGMAKING SELECTIONS FOR YOUR HOME
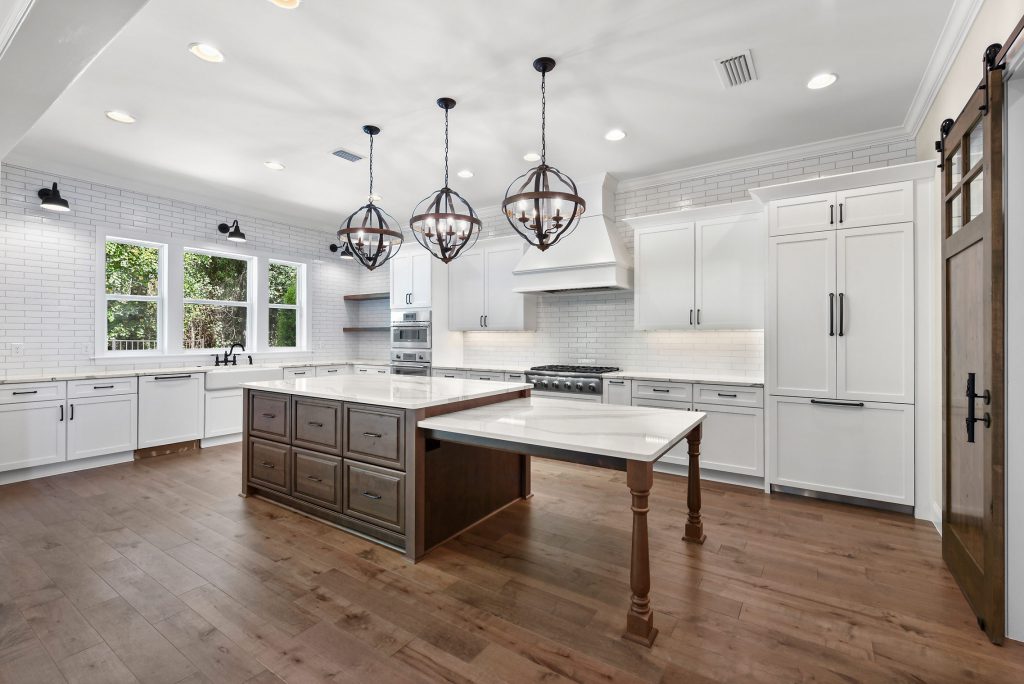
LET’S BEGIN
Now that you’ve settled on a floor plan and signed your contract, the most fun part of the home building process begins! A week or two after the contract, it will be time to come to the design center and make the selections for the interior and exterior of your home. Since there are so many things to think through when it comes to your home, we have a few tips to make the process easier and less overwhelming.
Plan of the Month: The Drayton
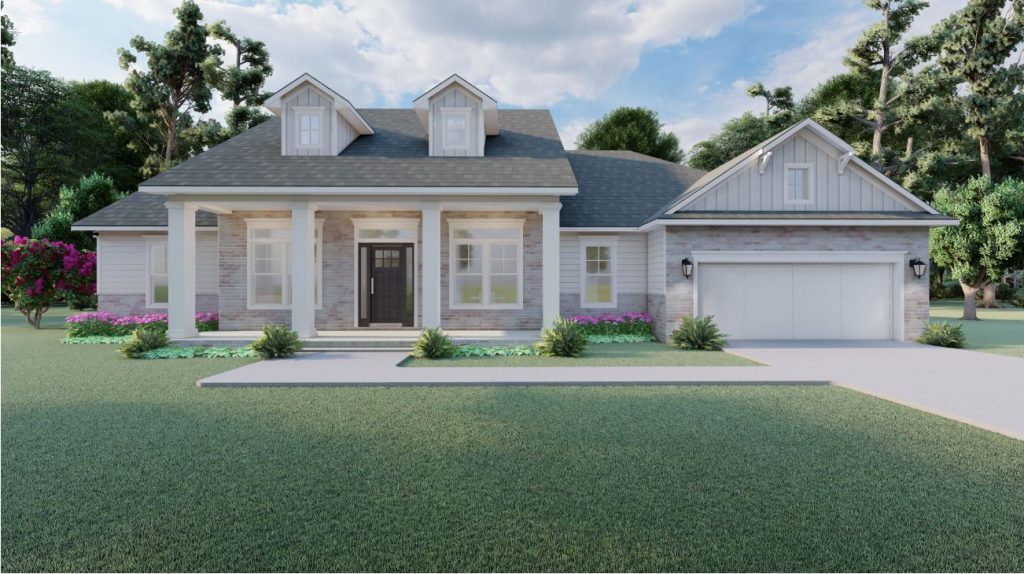
The Drayton plan is a spacious low country farmhouse plan. With 4 bedrooms and 3.5 baths, there’s room for any family. The 10′ ceilings with extra large 7′ tall windows bring in loads of natural light, and the 9′ island has plenty of space for both cooking and entertaining. The exterior siding is the perfect backdrop for stone or brick accents, and many clients are choosing the board and batten style siding instead of the traditional horizontal lap siding.
CONTINUE READINGWhy Lighting Makes All the Difference
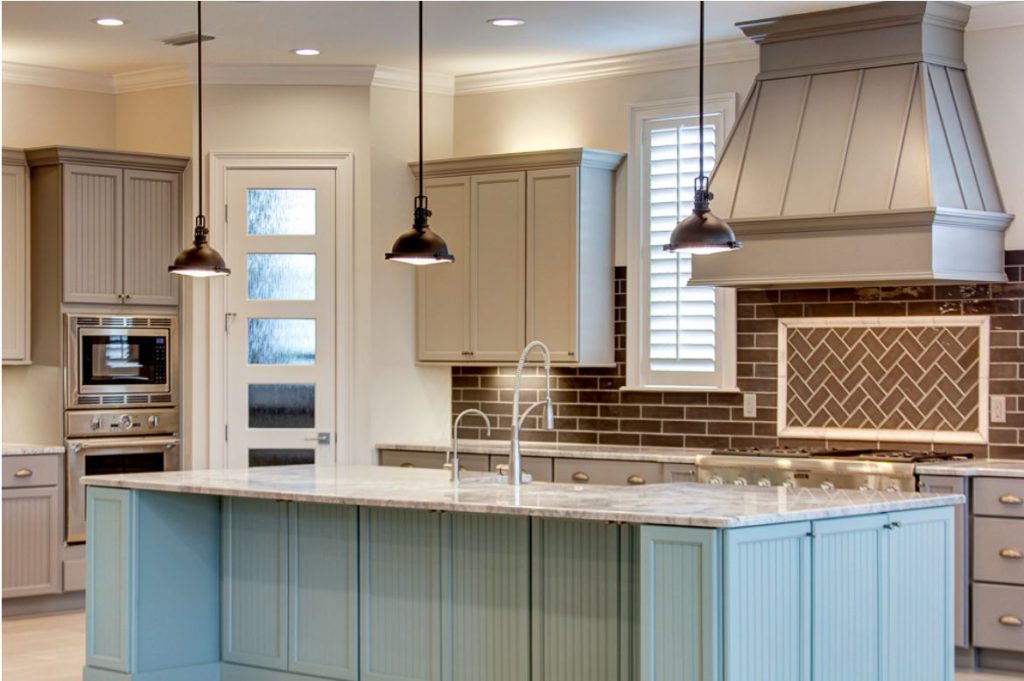
When most people are thinking about how their new home is going to look, they concentrate on things like cabinets, flooring, and plumbing fixtures. While these items are definitely crucial to the overall design of the space and should be the first ones considered, few people ever think about the lighting in their home – one of the things that can truly transform a space.
CONTINUE READINGTOP 5 ELECTRICAL ADDITIONS
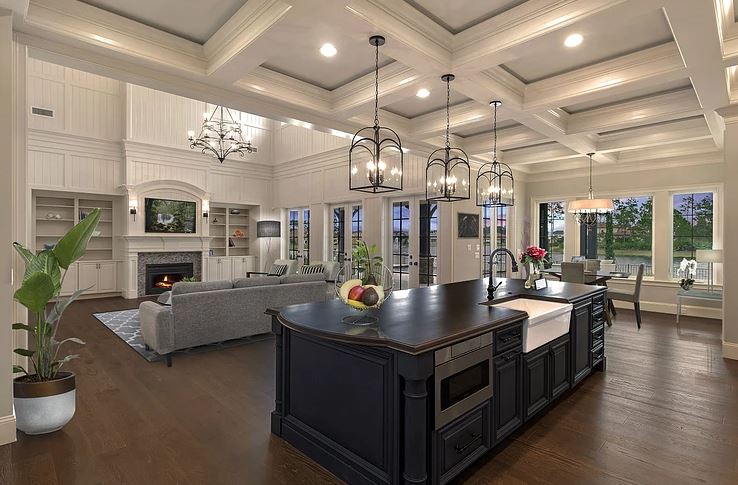
Electrical items are relatively inexpensive yet they can make life in your new home so much easier. We’ve all experienced the frustration of needing another outlet or having places in a room that are too dark because of lack of light. Our floorplans eliminate these frustrations with lots of recessed can lighting and tons of outlets, but there are a few fun items that might make the way your home functions for you that much better. Here are our top 5 electrical items to consider adding to your new home.
CONTINUE READINGALL ABOUT COUNTERTOPS
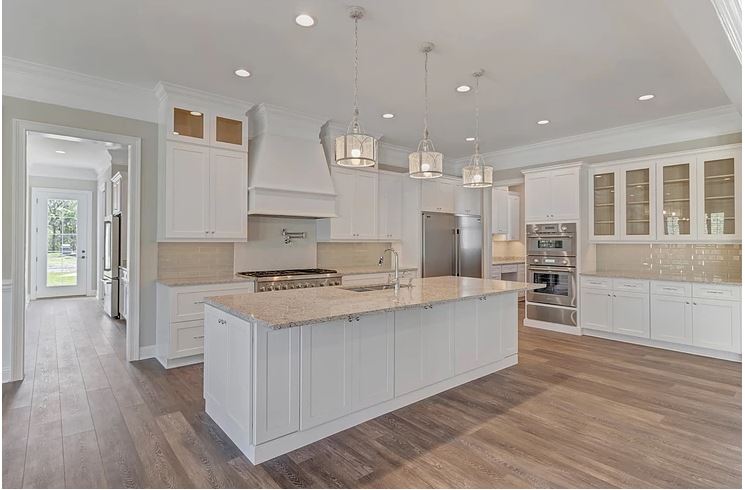
Here at Collins Builders, we have two main types of countertops in our design center: granite and quartz. Both are excellent options, but clients often ask us which one is best for their home. There are a few things to consider to answer this question for yourself, but just know that whichever you choose, you will have a beautiful, durable countertop that will last.
CONTINUE READINGHOW TO CHOOSE THE PERFECT BACKSPLASH
The kitchen is truly the heart of any home. It’s the room where we entertain, have long conversations, and cook the meals that we serve to our friends and family. Because it’s such an important space, everyone longs for a beautiful kitchen. One of the easiest ways to make your new kitchen stand out from the rest is with a backsplash, but with all the choices available today, how do you pick the right one?
CONTINUE READING
