Custom Built Coastal Waterfront Home
The Florida coastal lifestyle is exemplified by this 5 Bedroom, 4 ½ Bath two-story custom home. It all starts with a warm welcome to its sizable front porch, providing the ideal location for a porch swing, and holds true to elegant simplicity in its architectural detailing, which includes custom trim detailing, brick accents and a metal roof with exposed soffits and Bahama shutters. A two-car garage provides private access to the home through the Mud/Laundry Room, equipped with the ideal location for custom built-in pantry cabinetry. For the first floor, our team of skilled architectural designers and interior designers incorporated an open-concept layout, complete with Family Room enhanced by a custom wood trim ceiling detail, large Kitchen with Island, and Dining area with Buffet cabinetry.
The private Owners Suite is designed as a serene space, incorporating a spa-like Bathroom Suite with expansive walk-in shower, freestanding soaking tub, double vanity and spacious walk-in closet. As you venture upstairs to the second floor, the secondary Bedrooms are designed with easy access to adjacent Bathrooms. A Junior Owners Suite is located to one side and includes a private Bathroom and Balcony. A central gathering area provides abundant space as a Bonus/Theater Room and is the ideal location for family movie night or for entertaining guests. The Backyard is an ideal spot for easy access to a pool, cookouts on the Summer Kitchen, family gatherings or just sitting back and enjoying the Florida outdoor lifestyle. This is an exceptional residence that the Collins Builders team is proud to add to our portfolio of custom designed and built homes.


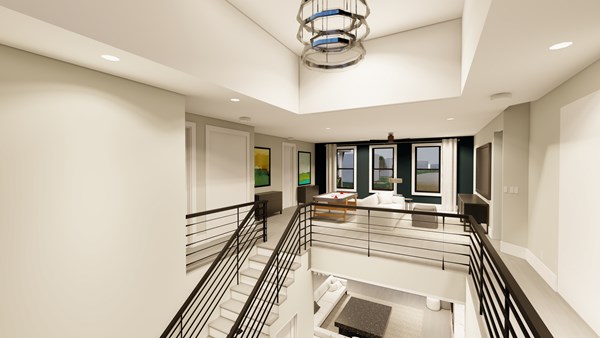
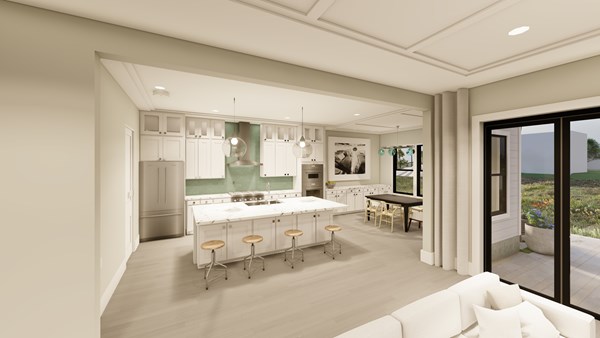
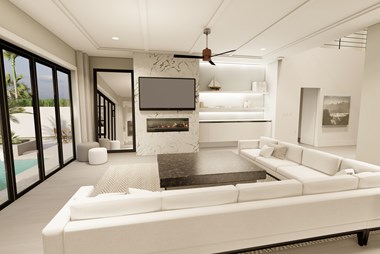
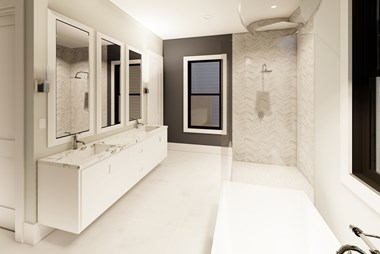
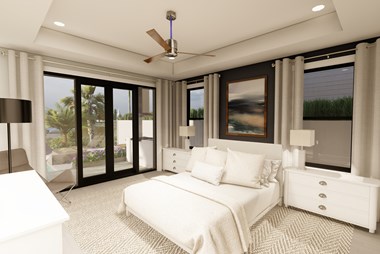
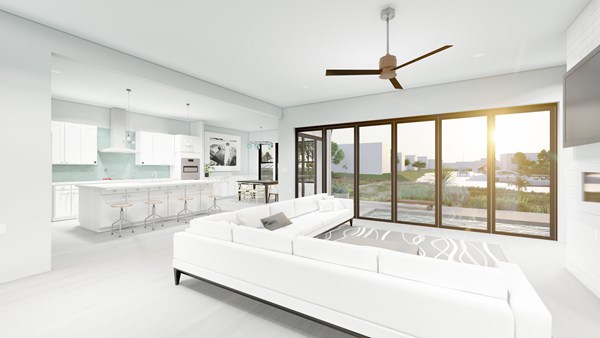
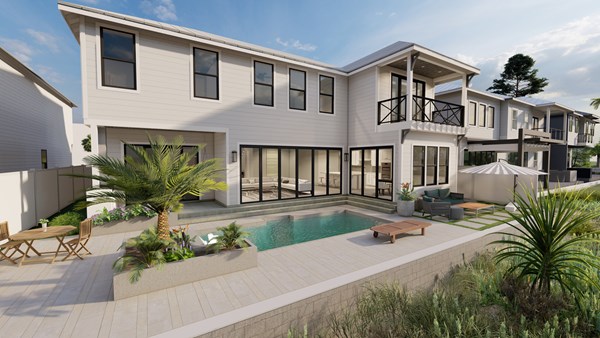
 Coastal Creekfront
Coastal Creekfront