Custom Built Mandarin Riverfront Contemporary Home
This nearly 5000 square foot custom-built home stays true to the characteristics of Contemporary architecture, with low-pitched roof lines, large picture windows, oversized soffits, and accents of metal and stone. The covered entry porch provides a welcoming and stylish introduction into the Foyer and open-concept Family Room, Kitchen, and Dining areas. The rear of the Family Room opens wide through accordion-style folding glass doors, allowing for expansive views to the pool and river beyond. Boasting double islands, high-end appliances, prep sink, and a hidden pantry, the gourmet Kitchen is perfectly designed for entertaining friends and family while casual nights in can be spent in the shared living spaces, Study/Home Office, or Game Room.
Also on the first floor are three Bedrooms – two sharing a Jack ‘n’ Jill bathroom and one suited bedroom – as well as a Laundry and Mud Room. Take the elegantly designed floating staircase or the elevator for convenient access to the second floor, which hosts the Owners Suite, Game Room/Home Theater, Powder Bath, and Storage room. The Owners Suite incorporates a massive Wet Room with multiple shower heads and freestanding tub, as well as double vanities and an expansive walk-in closet with Island. Enjoy amazing views of the pool or nearby waterway from the large second floor Balcony, or make use of the outdoor living and dining spaces, including a Summer Kitchen, pool and spa. By incorporating all the benefits of a riverside property with all the sleek modernity of Contemporary architecture, the Collins Builders team was able to create an amazing home design that surpassed expectations.


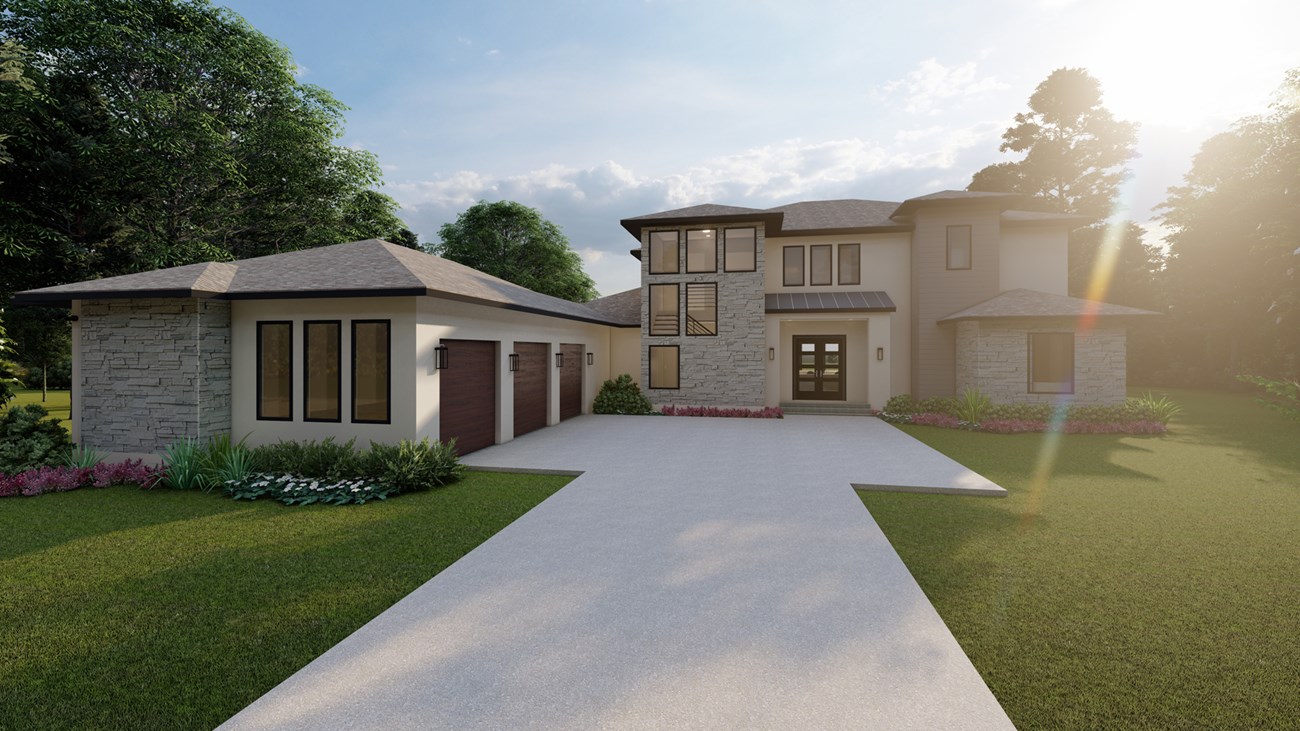
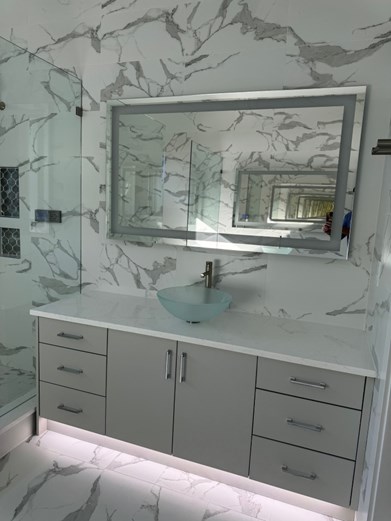
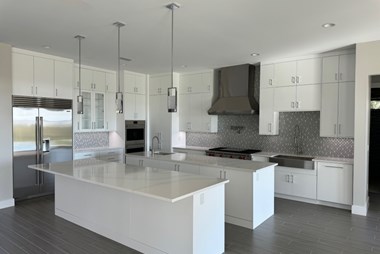
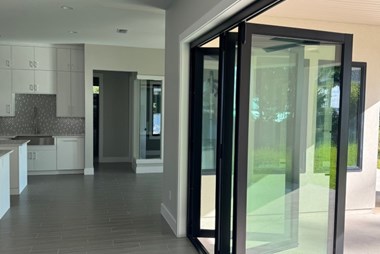
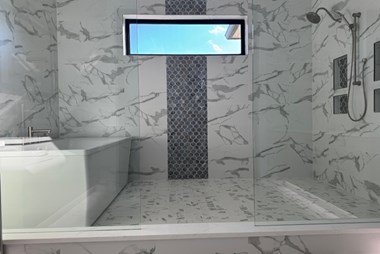
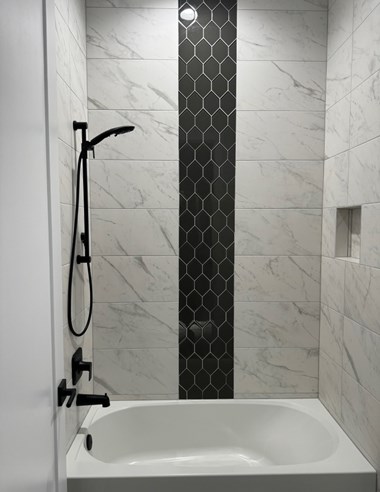
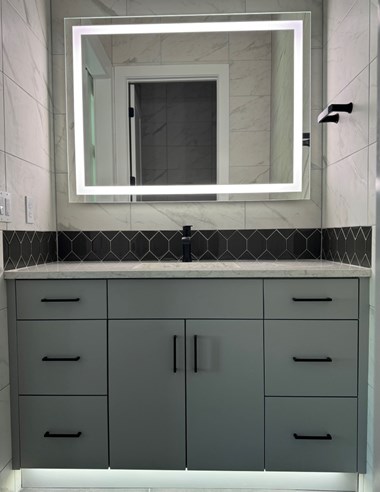
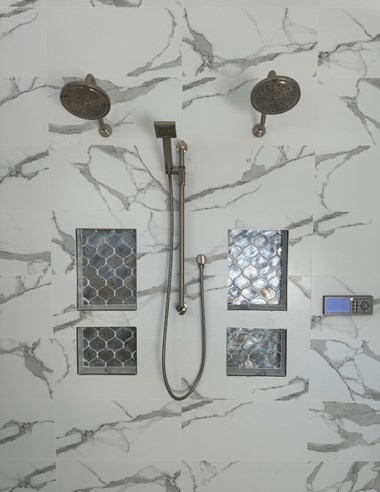
 Key West Riverfront
Key West Riverfront