Custom Built Intracoastal Transitional Home
Steeped in Coastal Living style, this expansive custom-built waterfront estate boasts an impressive 11,000 square feet of living space, with a double courtyard entry, and multiple outdoor living spaces. Private courtyard parking areas provide convenient space for guests, while also serving as a connection to walkways to the side and rear yards. The standing seam metal roof, lap siding with decorative accents, cantilevered spaces and custom porch ceiling details on each of the porches and balconies are a warm welcome echoing coastal design aesthetics. Our designers incorporated a custom, curved staircase as a focal feature upon entry, in conjunction with towering two-story ceilings. Beyond the Wine Cellar/Wet Bar area, located centrally for entertaining, is an open-concept Family Room, Kitchen and Dining area. The gourmet Kitchen is anchored by an oversized island, a walk-in prep pantry/dirty Kitchen and luxury appliance package. The first Owners Suite can be found tucked away on the first floor, complete with spa-like bath and spacious walk-in closets. A private Study, Flex Room, Guest Suite and Laundry spaces can all also be found on the first floor. An elevator provides convenient access to the second floor, where you can find a second Junior Owners Suite, Gym, Home Theater, Game Room, second Laundry Room and several additional bedroom suites. Balconies have been positioned to capitalize on amazing water views from the rear of the home. The outdoor living space sets up perfectly for gathering around the pool, spa, outdoor Kitchen and fire features.


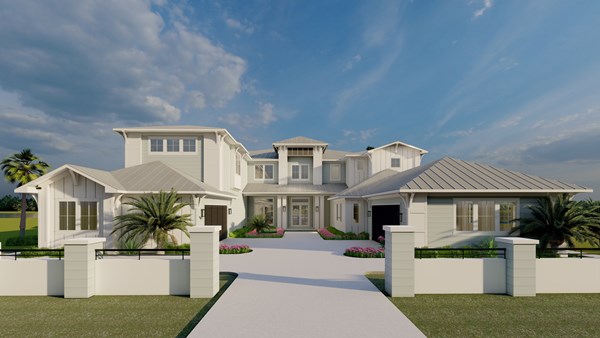
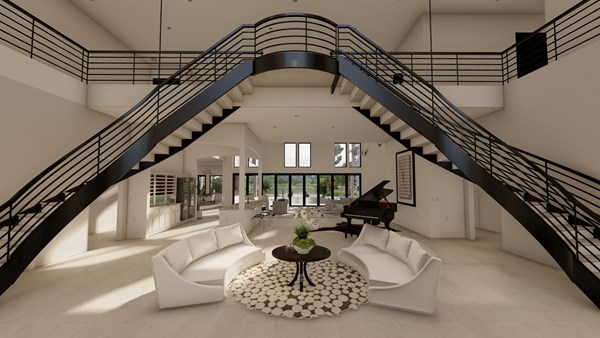
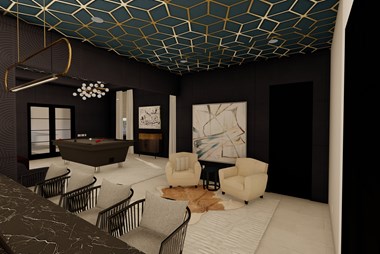
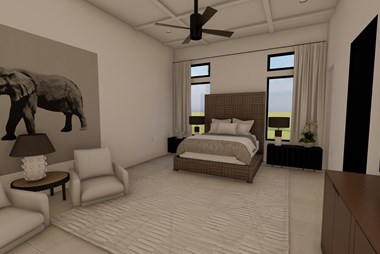
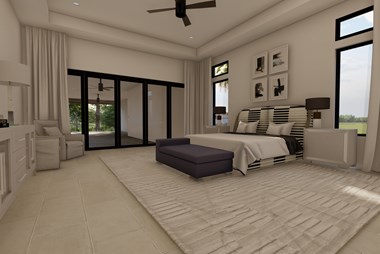
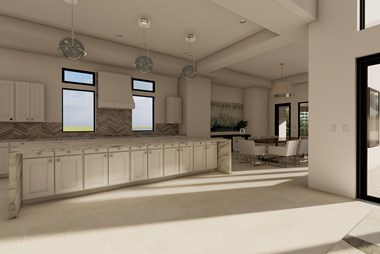
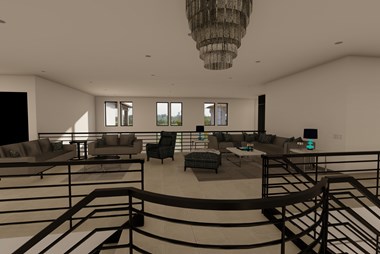
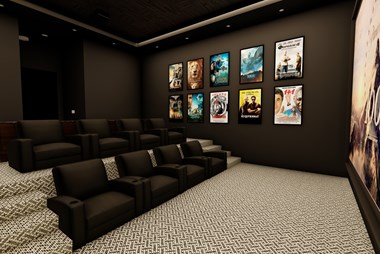
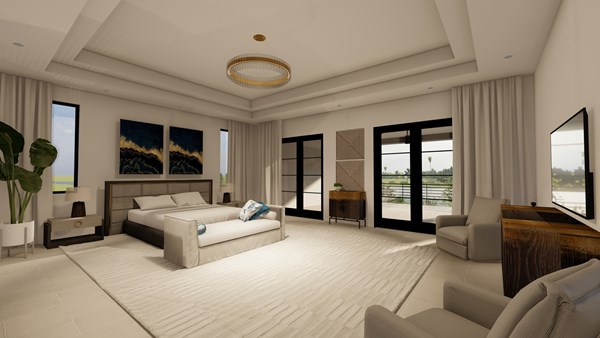
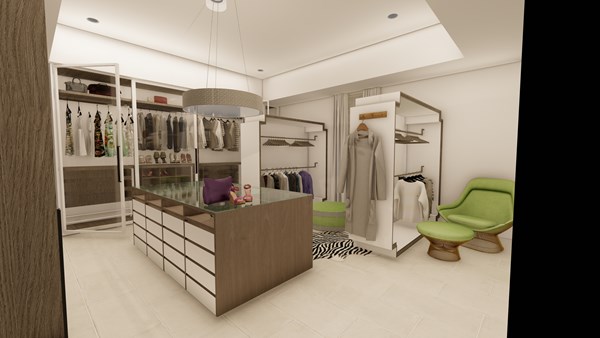
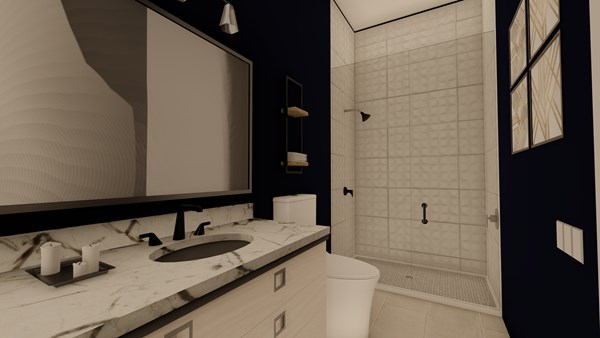
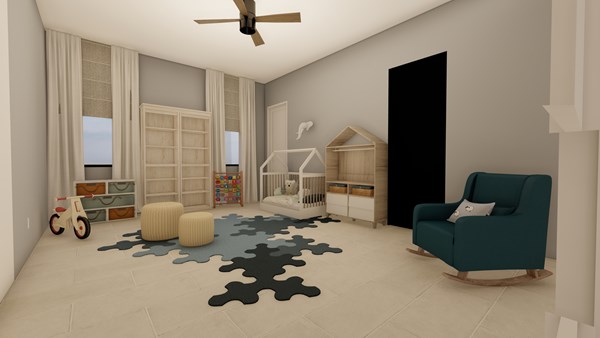
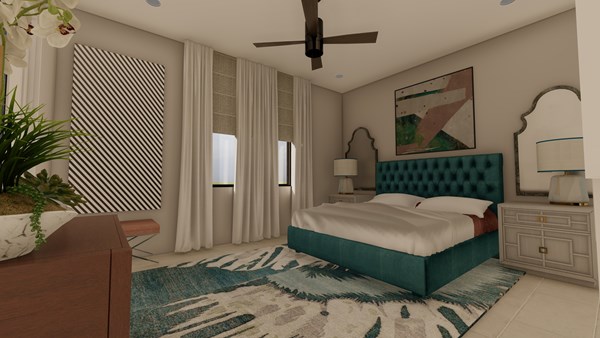
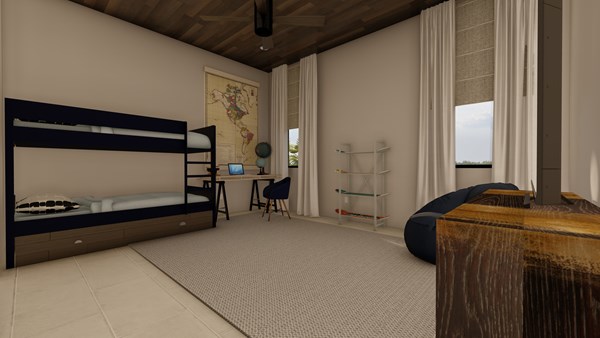
 Intracoastal Traditional
Intracoastal Traditional