Custom Built Key West Riverfront Home
Invoking the essence of the Florida coastal way of life with the comfort and elegance of the Key West style of architecture, this nearly 7000 square foot custom-built home brings to mind waterfront breezes and echoes of Mediterranean architecture with its shallow, sloping roof lines, verandas, and large, clear windows on all sides. The welcoming entry, with private veranda above, defines the openness of the Key West design – an openness that persists inside as much as out thanks to volume ceilings and plenty of natural light. Spaces abound for entertaining and gathering with friends and family: a Living Room, Family Room, Dining Room, Private Study, and Loft all offer the same peaceful atmosphere and unique design elements inspired by the seaside lifestyle. The luxurious Owners Suite incorporates a spa-style bath along with spacious walk-in closets and a private make-up vanity. In addition to a convenient Guest Suite downstairs, the upstairs incorporates several additional secondary bedrooms, including a secondary Jr. Suite with luxury bath and an oversized private balcony for taking in the view. Customized ceiling treatments and detailing throughout make the home truly one-of-a-kind and an effortless mix of the functionality of modern conveniences with the serenity of the Key West style has our team of custom home builders proud to add this exceptional residence to our portfolio.


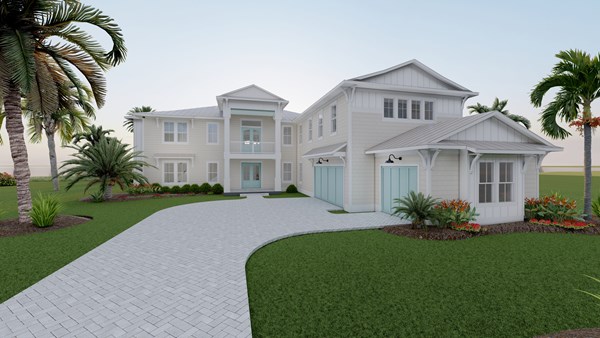
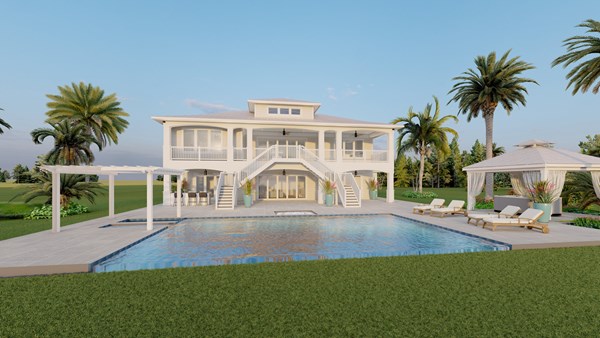
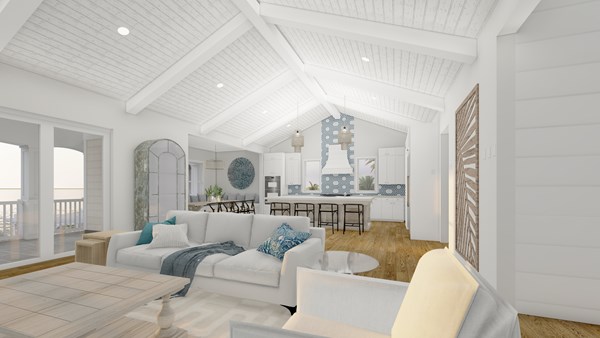
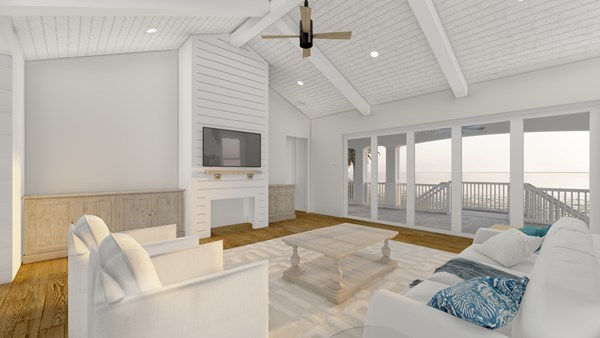
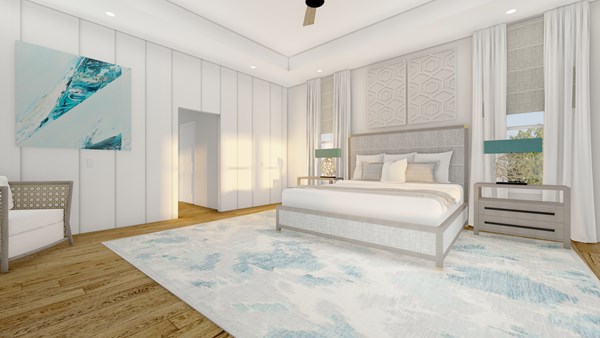
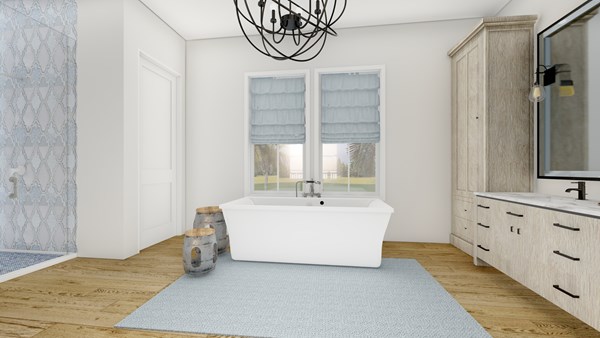
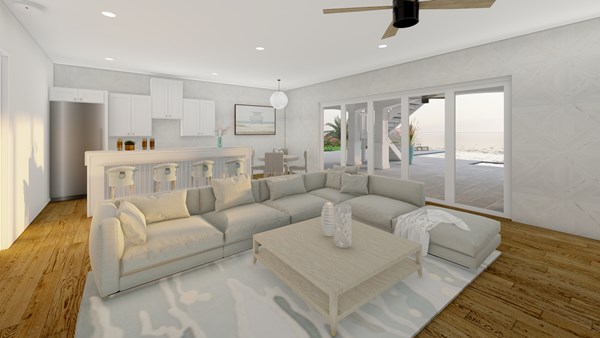
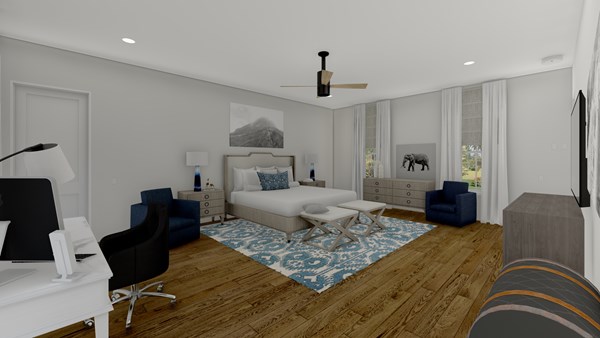
 Intracoastal Transitional
Intracoastal Transitional