Custom Built Manresa Traditional Mediterranean Home
A two-story, rounded turret and towering entry immediately draws attention to this custom Mediterranean style home. With a stucco exterior accented by simulated cast stone and multiple architectural details including heavy banding, corbels, double entry doors and arched windows, its tremendous visual presence is undeniable. One-of-a-kind design features continue inside the house, its two-story Front Entry opening to the Foyer with a sweeping curved staircase and an open concept layout enhanced by soaring ceilings and large windows. Views are unobstructed from the Kitchen to the elevated coffered ceiling in the Family Room and adjacent Dining Room and a spacious Keeping Room, which sets up perfectly for a cozy fireplace. A pair of French doors opens to the rear covered porch: at nearly 14’ in depth, this space can serve as an outdoor living room and provides opportunity to incorporate an outdoor fireplace and/or summer kitchen.
The Owners Suite occupies the entire opposite side of the home and features another beautiful ceiling treatment and a spa-style Bathroom with huge walk-around shower. An enlarged vanity with linen cabinet storage sits across from the freestanding soaking tub and the bathroom opens to an expansive walk-in closet. The first floor also has a Pocket Office perfect for working from home, a full Guest Suite complete with walk-in closet space, and Laundry just down the hallway from the oversized three-car Garage. Two secondary bedroom suites with walk-in closets can be found upstairs, one with a Private Bath and the other sharing an additional Bathroom with the spacious Loft, perfect for relaxing or spending time together. Building custom homes from concept to construction requires skill and creativity, and the Collins Builders team is thrilled to feature this gorgeous blend of traditional, Mediterranean, and modern styles in our portfolio.


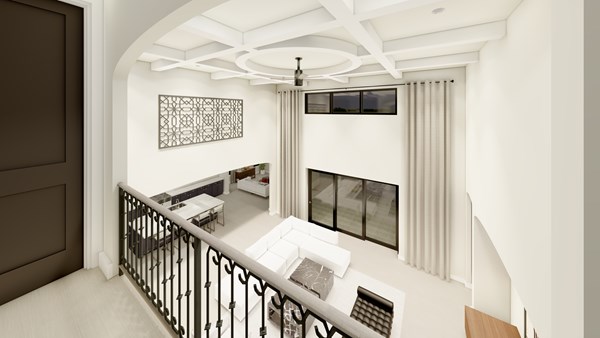
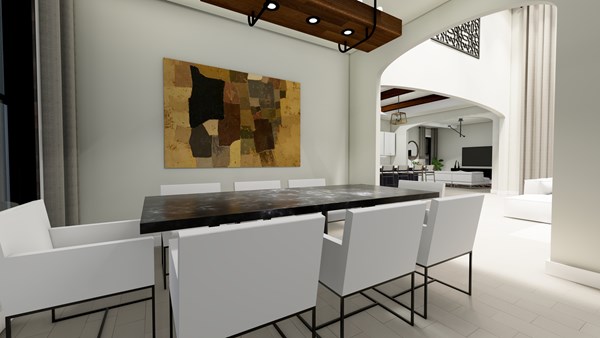
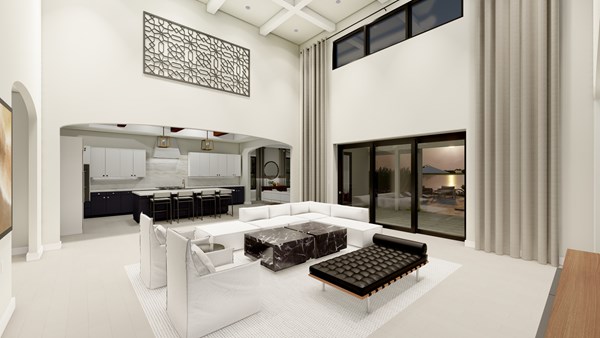
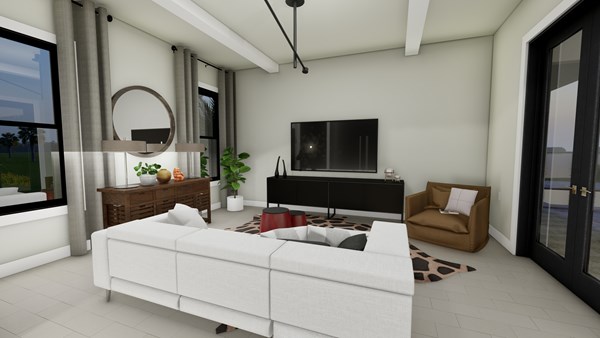
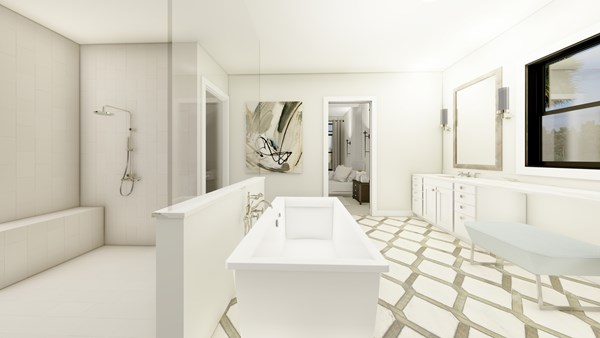
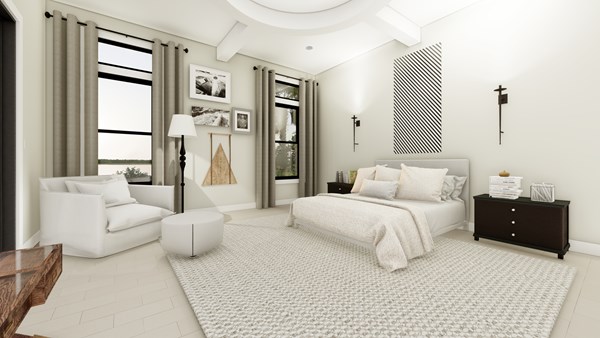
 Mandarin Riverfront Mediterranean
Mandarin Riverfront Mediterranean